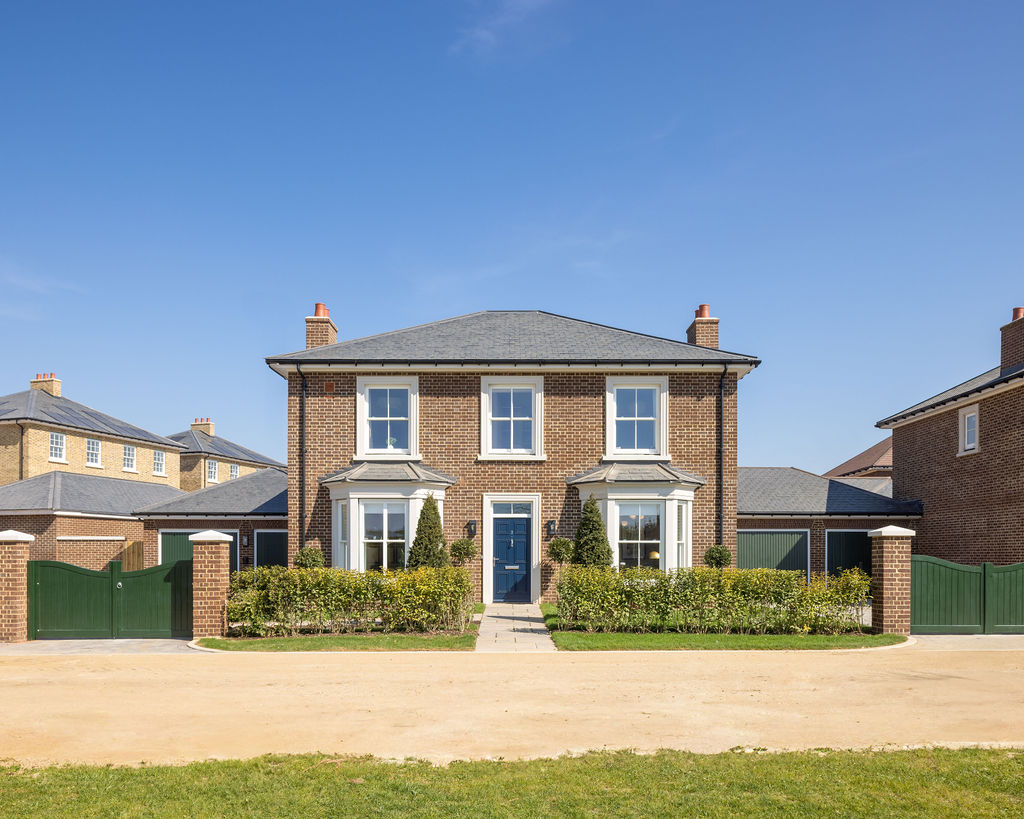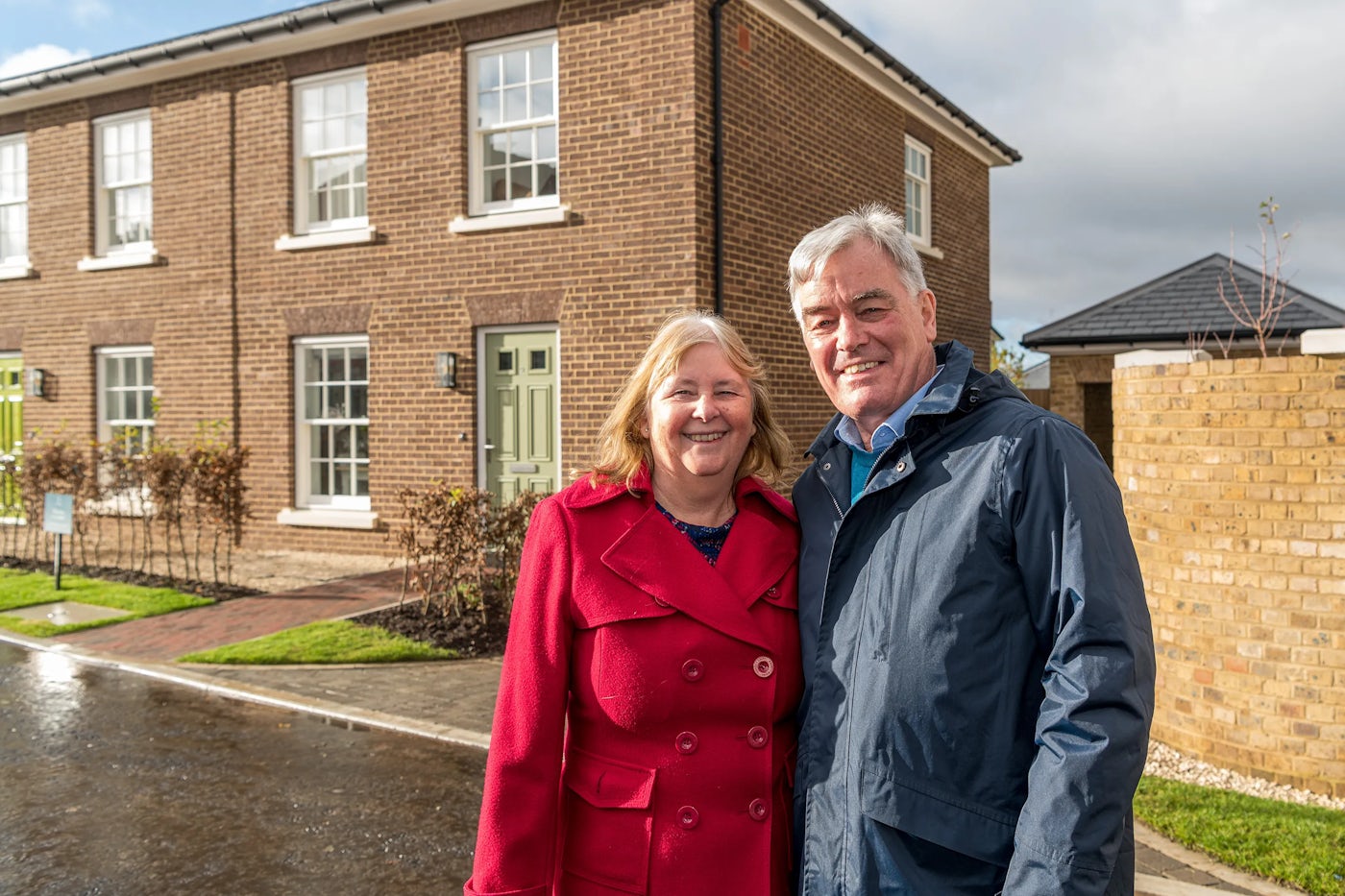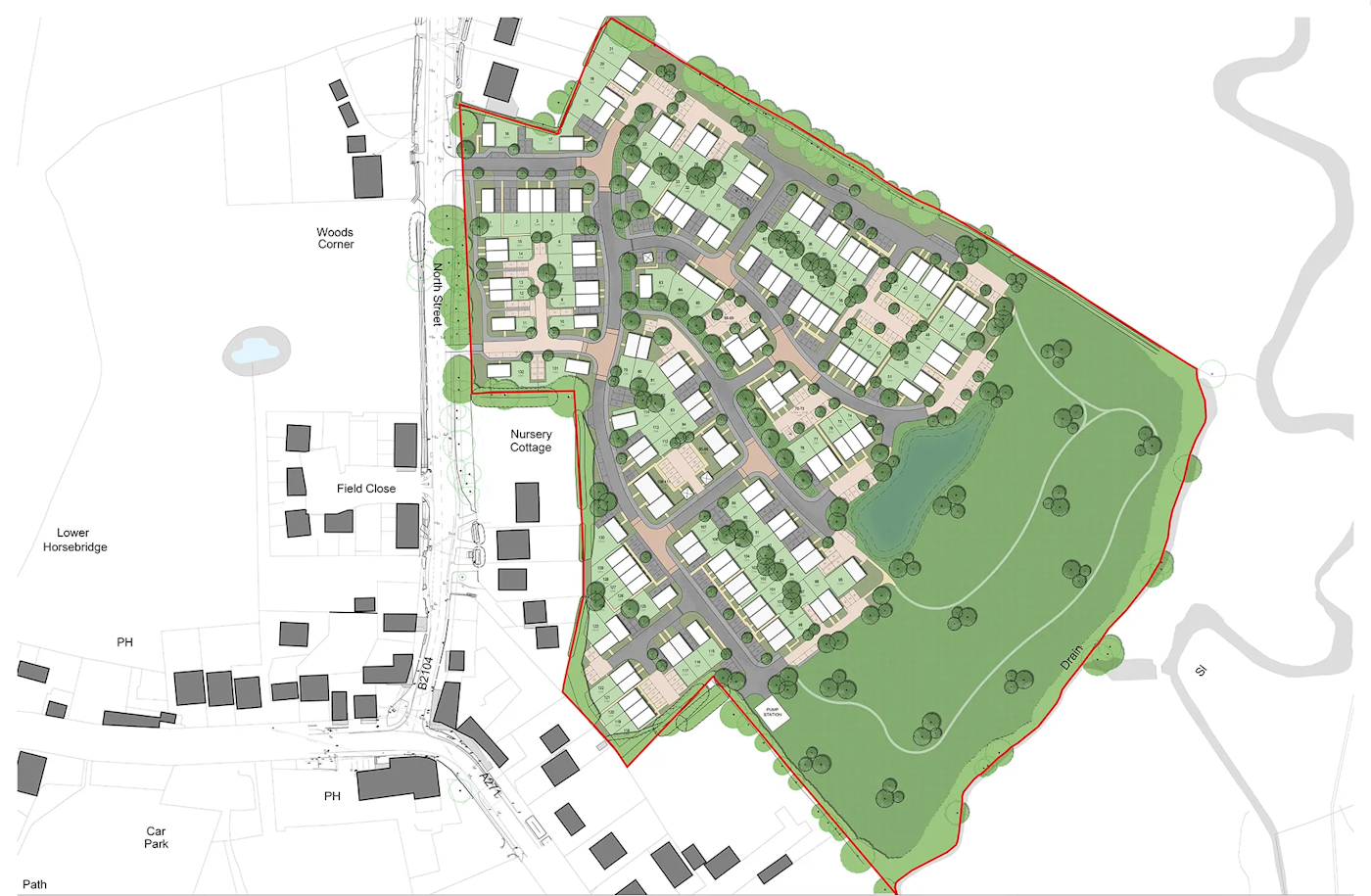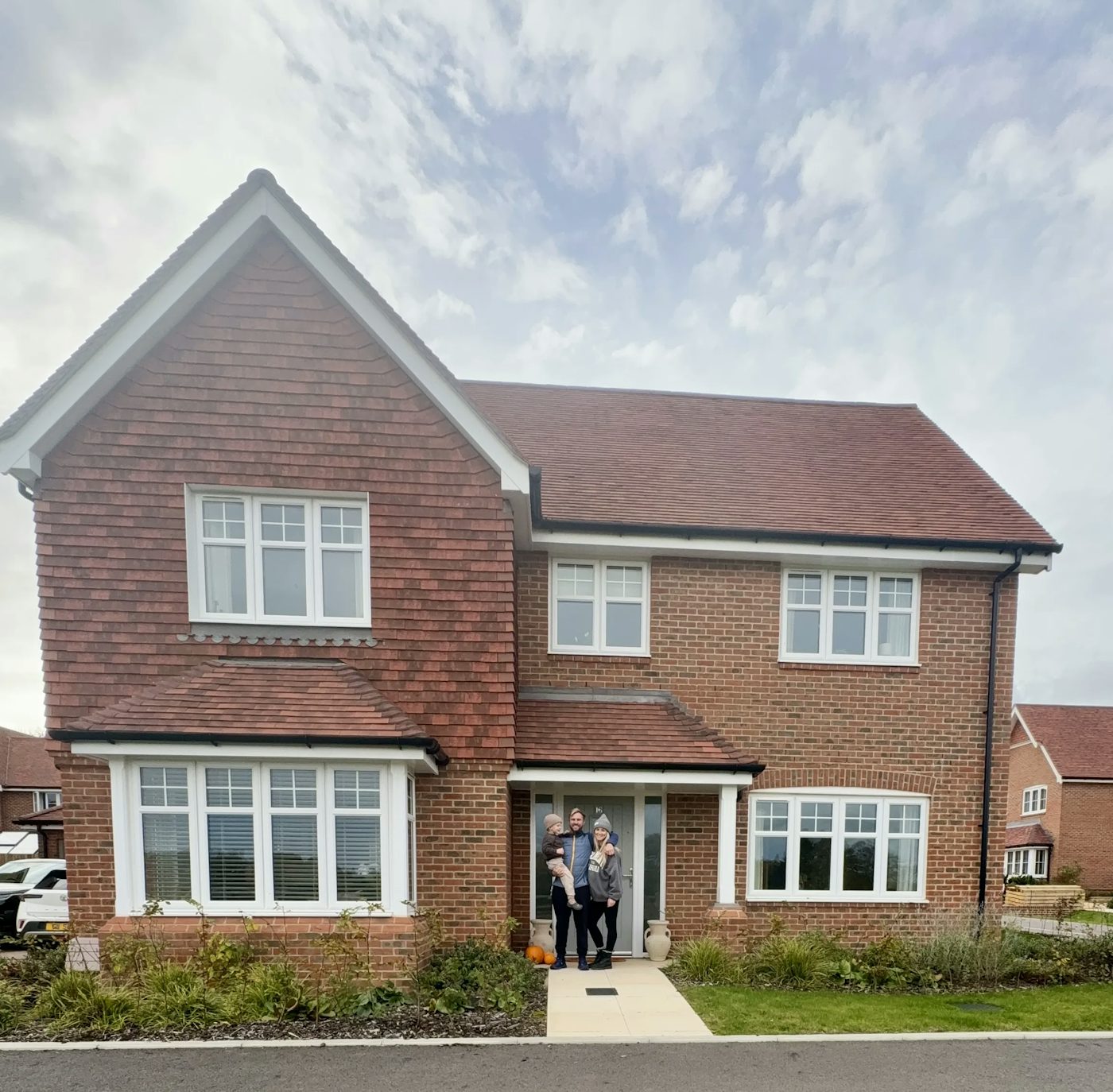First homes on sale at Welborne Garden Village
Our first release of homes are now on sale at Welborne! Discover how you can own a high-quality home in Hampshire.
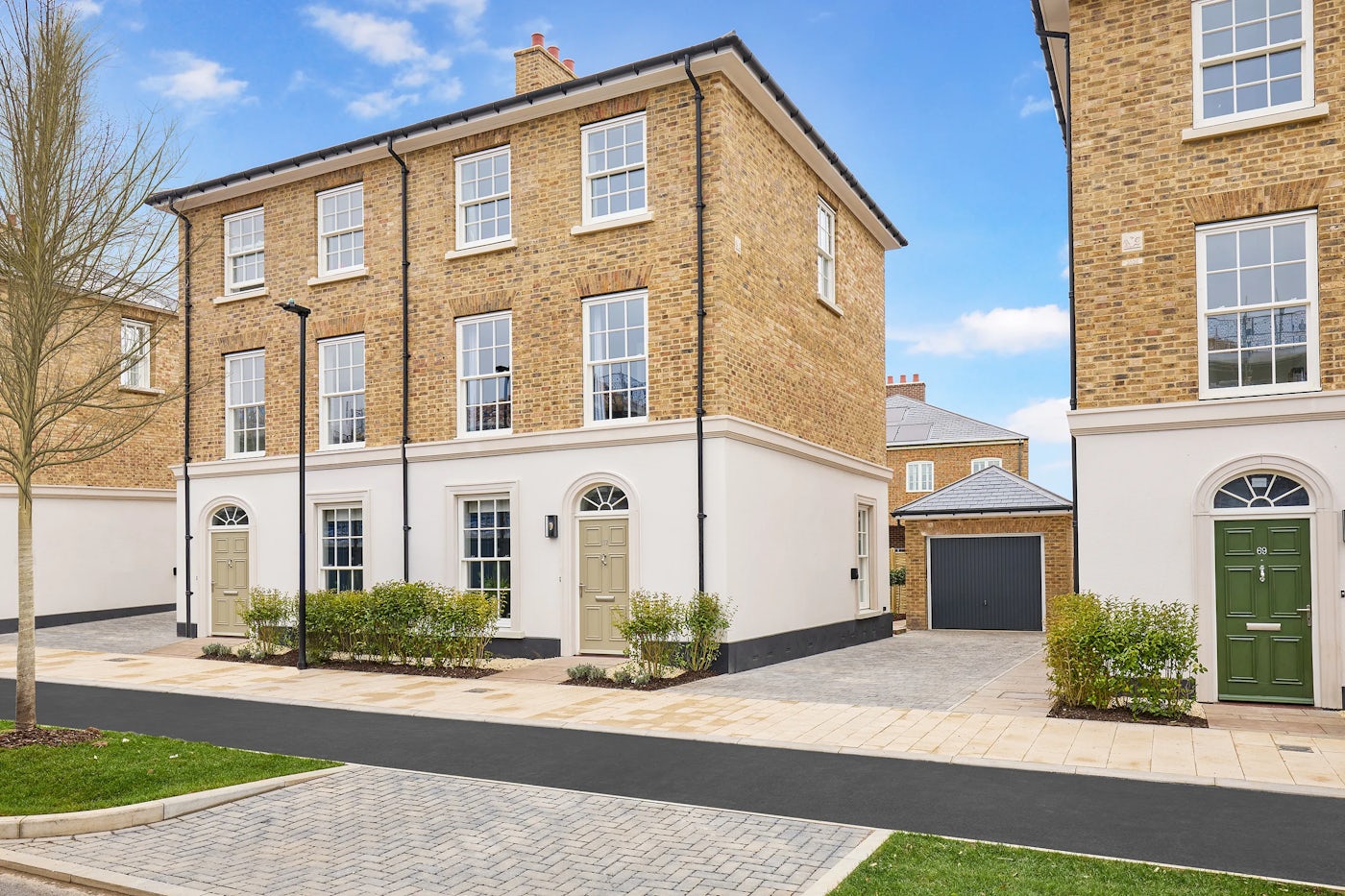
The first wave of homes are now on sale at Welborne, the new generation sustainable garden village situated between the South Downs and the south coast, meeting the strong demand for high-quality new homes in Hampshire.
We're delivering an innovative joint venture with Buckland, the Master Developer of Welborne. The first selection of three and four bedroom detached and semi-detached homes has been unveiled.
The homes at Welborne have been driven by tradition and craft, following a single Design Code created by award-winning town architect Ben Pentreath. Their craftsmanship incorporates many traditional features, recreating the much-loved architectural characteristics of Hampshire’s historic market towns, such as Alresford, Stockbridge, and Wickham, as well as Edwardian Garden Villages. All homes will benefit from a state-of-the-art water source energy network to reduce carbon emissions, integrated EV charging, and 1 gigabit fibre broadband for future-proof connectivity.
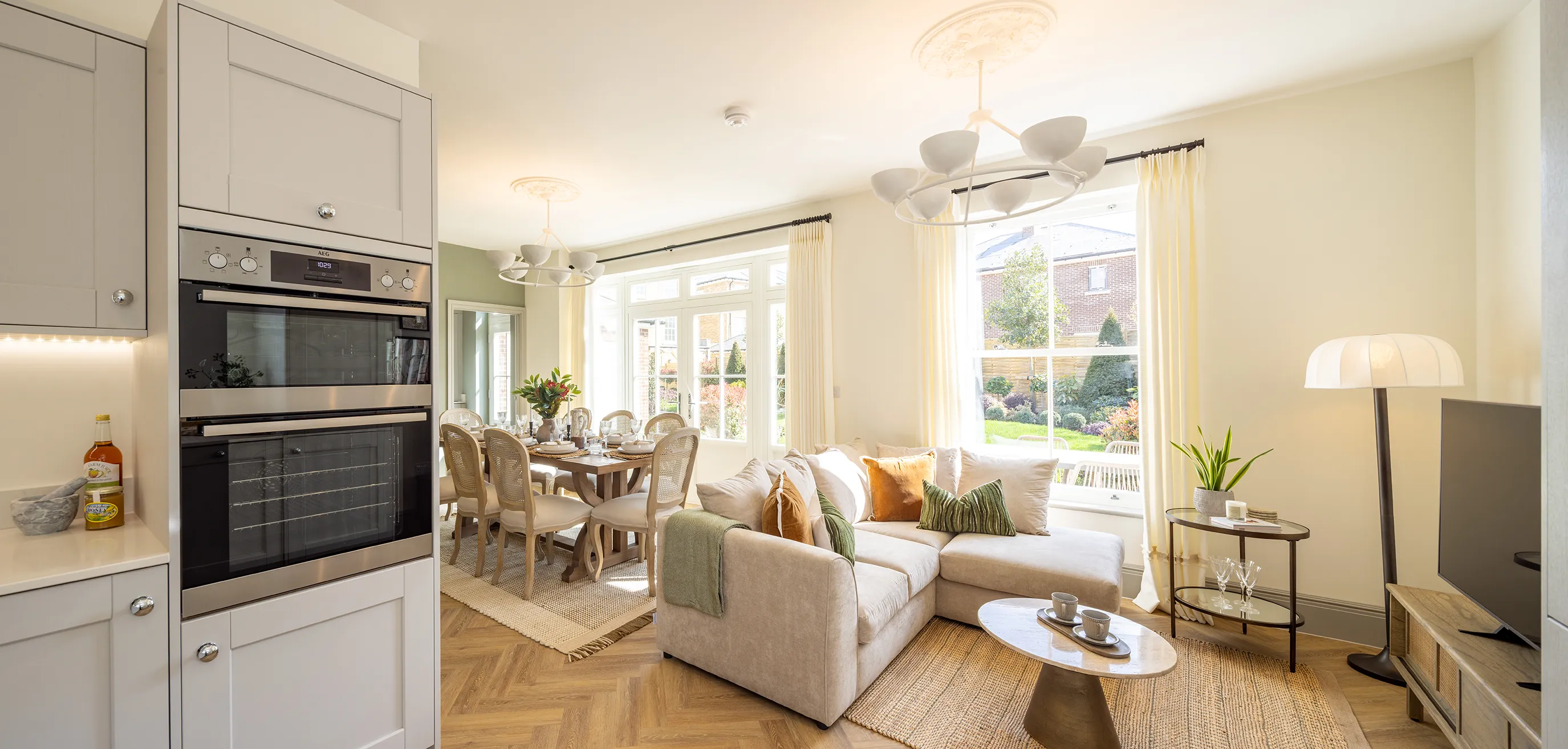
The first properties available include a blend of double frontage detached homes, elegant three-storey houses and charming rendered terraces ranging from 947sq ft to 1,749sq ft, with prices starting from £460,000. The house designs embody traditional Hampshire architecture and are characterised by Georgian proportions. Distinctive features include formal panelled front doors with fanlights and bay sash windows framed by stone surrounds. The classic style continues internally, with handcrafted shaker kitchens, refined Georgian coving and herringbone flooring.
A broader range of homes will follow, with one to five-bedroom properties including apartments and terraced houses. CG Fry and Pye Homes, Welborne’s other house build partners, are expected to complete their first homes later this year.
In addition, Welborne’s Welcome Centre is now open. Through a first-of-its-kind, immersive digital experience, visitors can virtually walk through and explore Welborne’s unique design, which includes beautifully crafted homes surrounded by abundant accessible green space, along with the creation of a charming new village centre in the first phase.
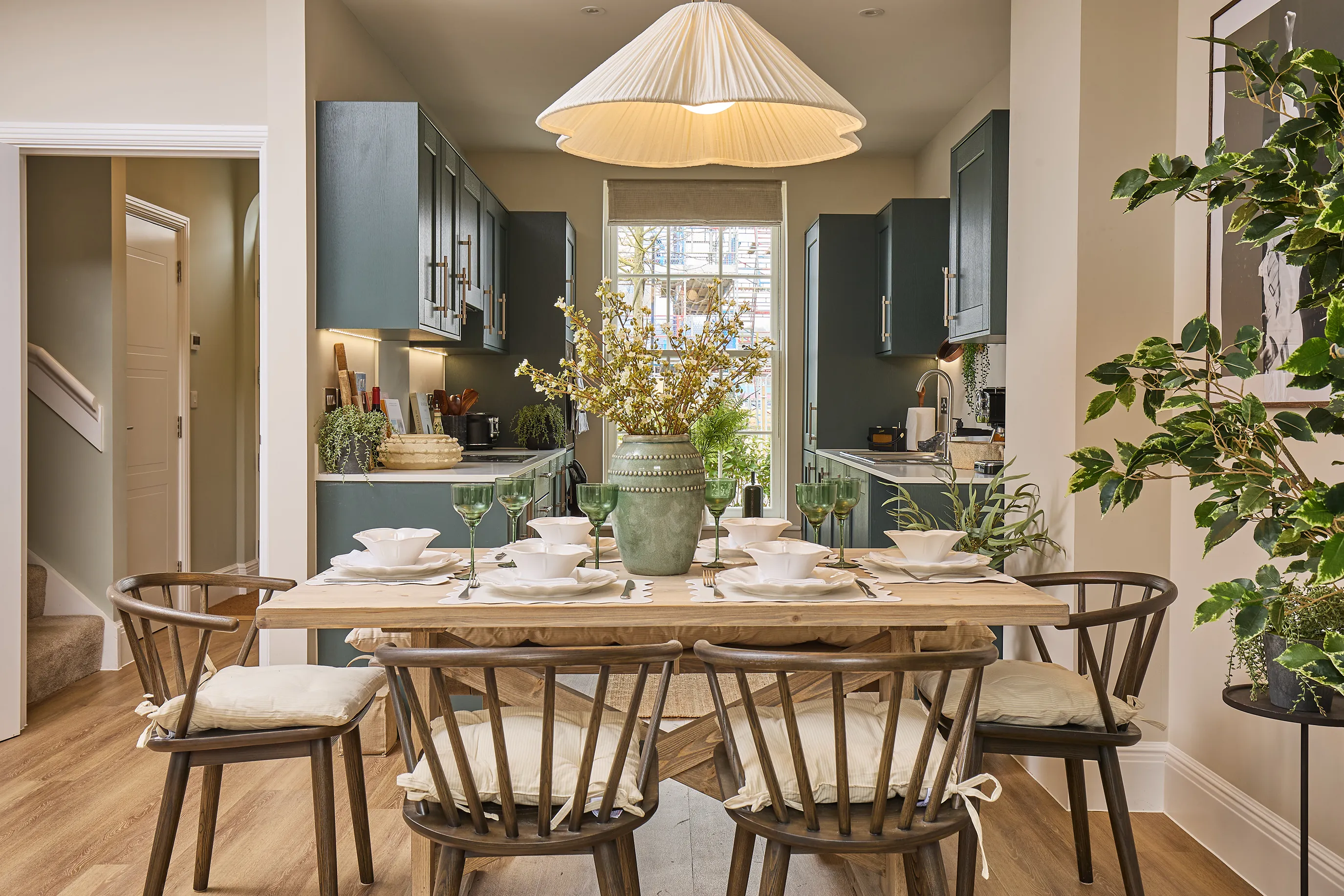
Mark Thistlethwayte, Chairman of Buckland Group, said: “We have been delighted by the level of interest in these first homes at Welborne, which highlights the growing need for quality new housing in the region. Our aim is to create a place where people can truly live, work, and play, surrounded by nature, supported by modern infrastructure and amenities, brought to life through meticulous design. With our state-of-the-art Welcome Centre now open, we look forward to sharing the Welborne vision in person.”
More than half of Welborne — over 444 acres — will be publicly accessible green space, including tree-lined streets, woodland, orchards, and play areas, ensuring residents are never more than 300 metres from nature. Proposals for a new village centre to be built within the first construction phase include a primary school, GP surgery, nursery, shops, cafés, and a pub/hotel, bringing essential services close to early residents.
Rob Boughton, our Founder and Chief Executive Officer, added: “Bringing our first homes at Welborne to market marks an exciting new chapter for us. Our homes combine cutting edge ecotechnology with exceptional energy efficiency, modern comfort and timeless, heritage-inspired style. Thakeham at Welborne is the latest example of our bold vision for modern homebuilding and will be a place where people will want to live a hundred years from now — a sustainable and connected community.”
Welborne will ultimately be home to 15,000 people, supported by four new schools, healthcare facilities, sports and leisure amenities, a range of retailers, and a science and technology park, creating jobs in a thriving new community. The scheme’s unified vision — supported by a single landowner committed for the long-term — will ensure cohesive placemaking and enduring stewardship of both the built environment and the surrounding landscape.
