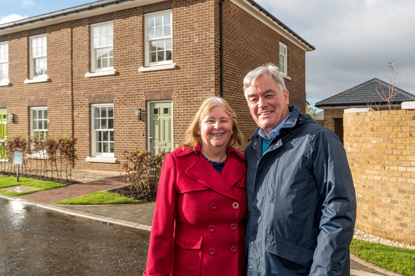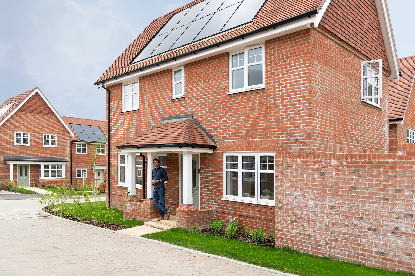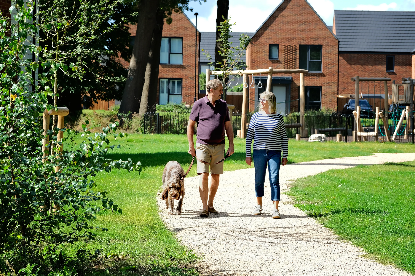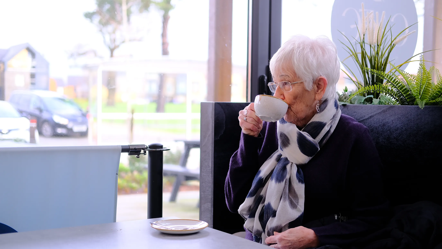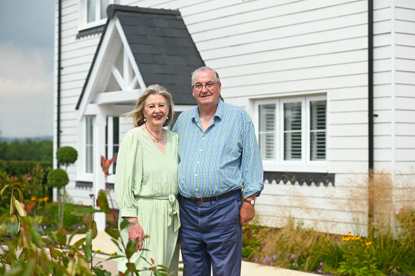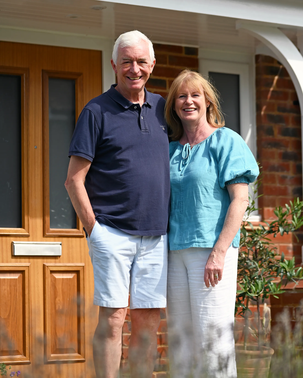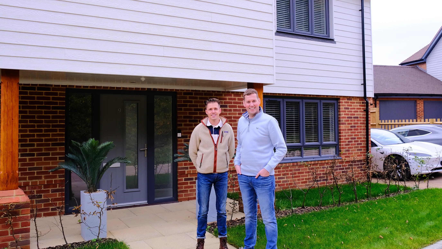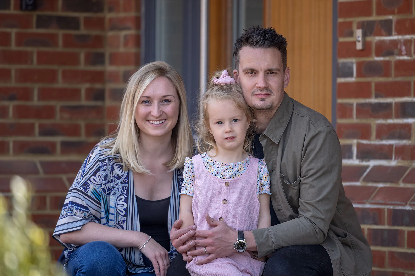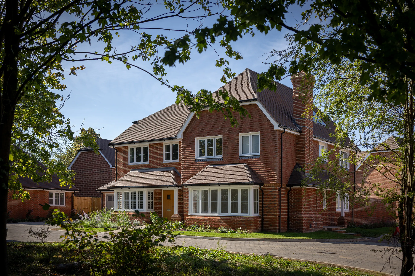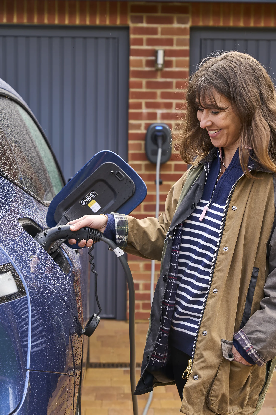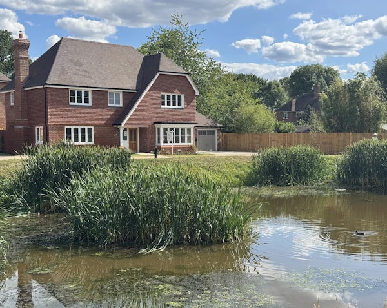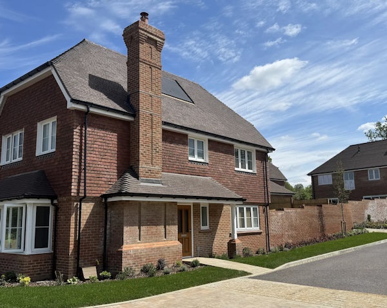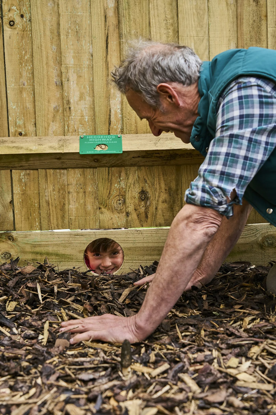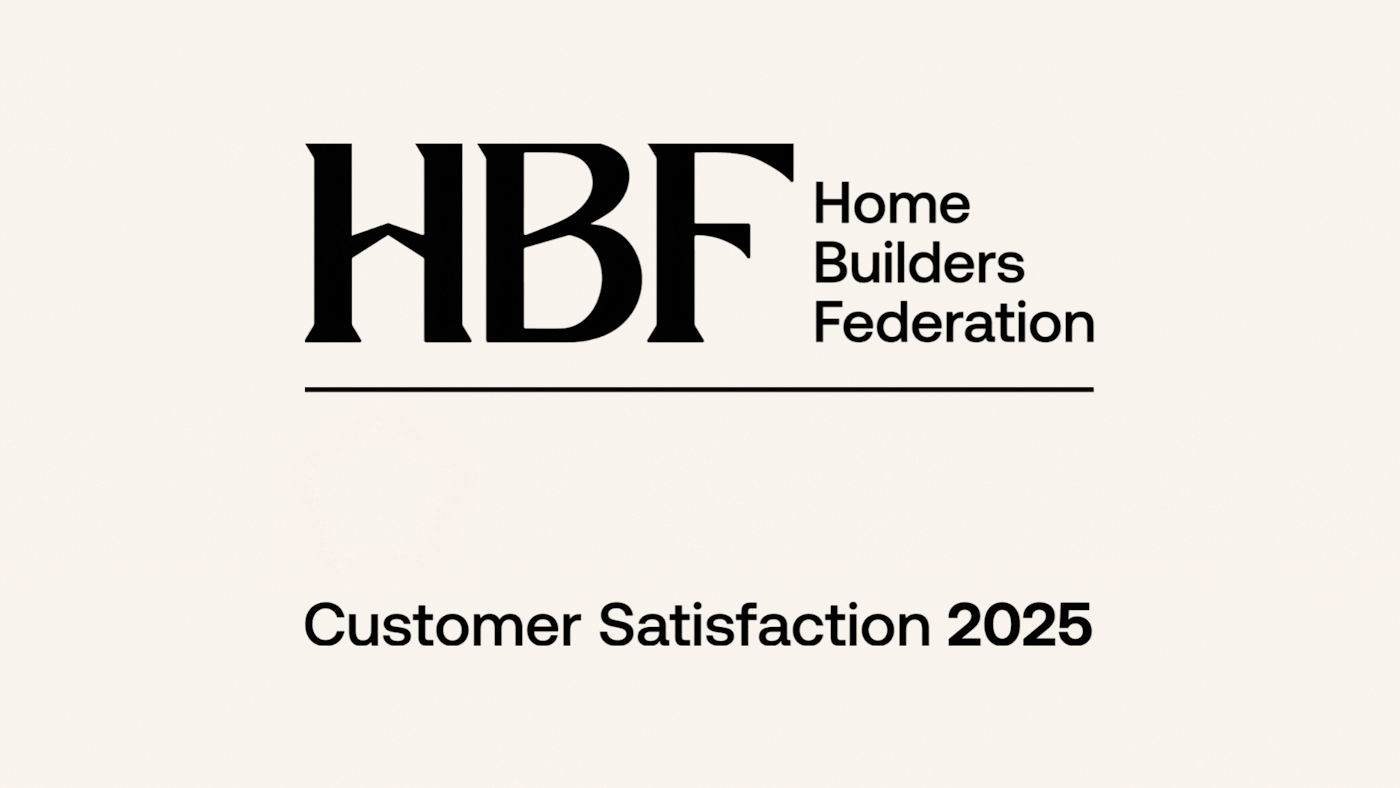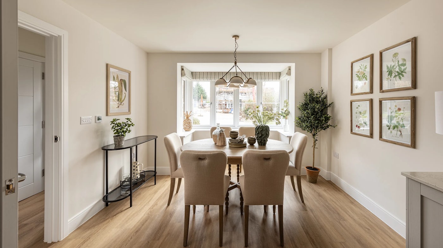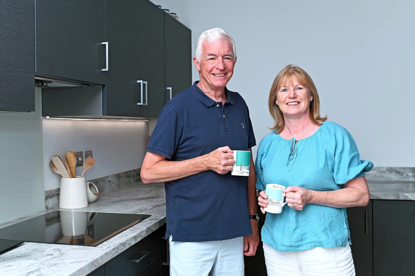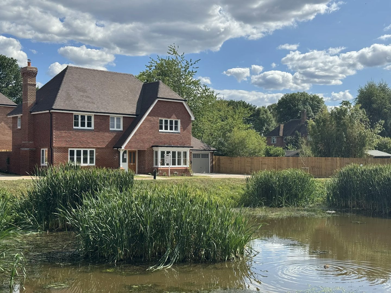
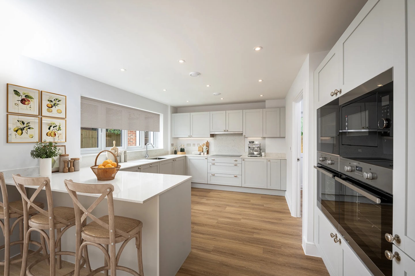
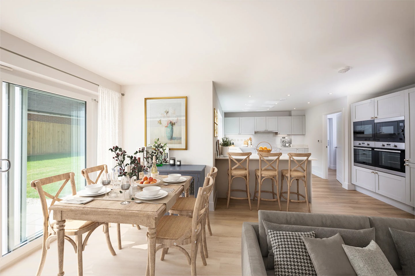
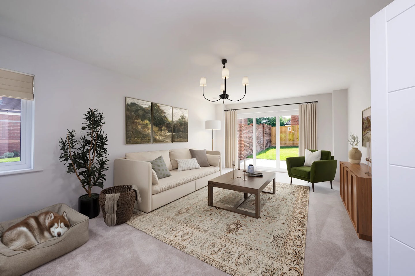
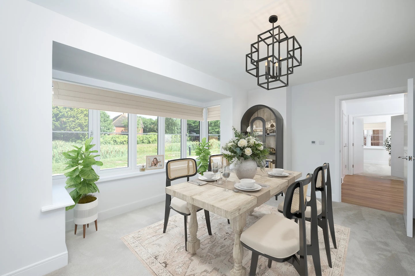
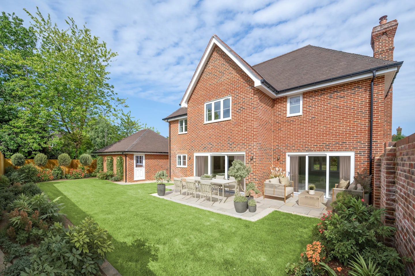
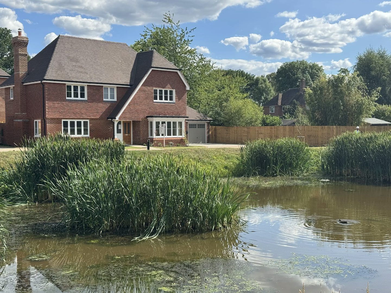
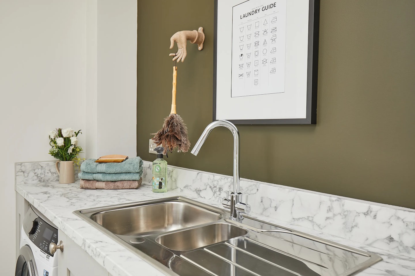
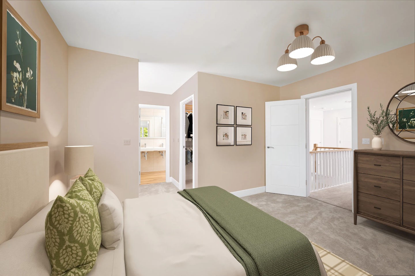
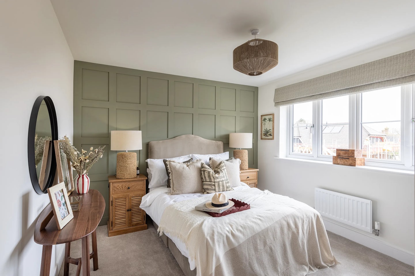
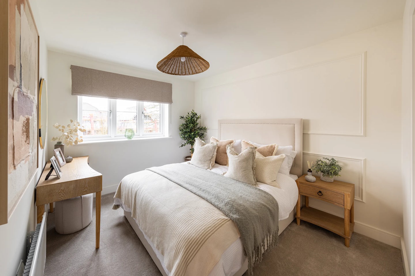
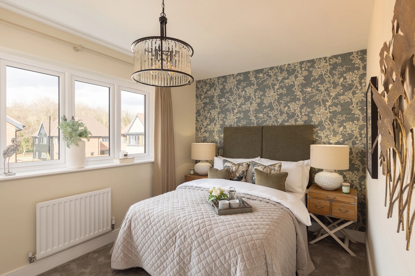
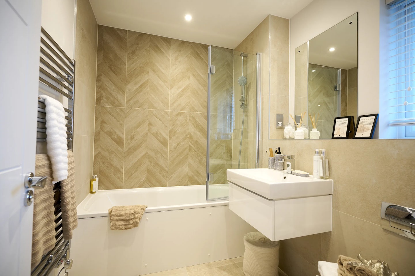
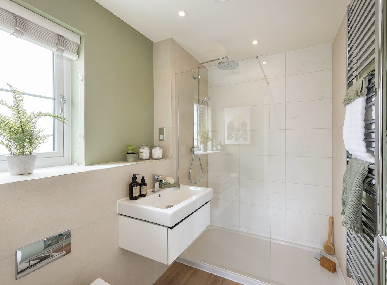
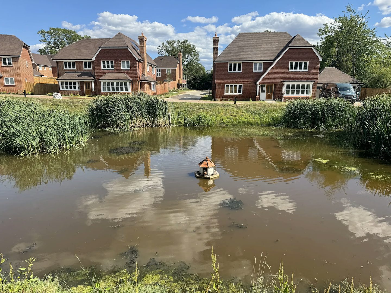
The Crimbourne
The Crimbourne, is a thoughtfully designed 4-bedroom detached home, combining modern open-plan living with well-defined spaces to suit contemporary lifestyles.
The spacious open-plan kitchen and living area forms the heart of the home, offering a versatile space ideal for family life and entertaining. Doors leading to the rear garden enhance the natural light and provide seamless indoor-outdoor living. The separate living room and dining room, each with their own garden access, create additional spaces for relaxation or formal gatherings. A utility room adds convenience, keeping household tasks separate from the main living areas.
Upstairs, the main bedroom and bedroom two both feature walk-in wardrobes and en-suite bathrooms, offering private luxury and ample storage. Two additional bedrooms provide flexibility for family, guests, or home office space, complemented by a modern family bathroom.
Externally, the home benefits from a double garage, driveway parking and EV charging point.

I'm here to help you find not just a house - but a place you’ll be proud to call home.
Whether you're taking your first step on the property ladder or searching for your forever home, I’ll guide you through every step.
Home key features
Thoughtfully designed across two floors, The Crimbourne combines contemporary design with sustainability, making it a standout choice for modern living.
- Separate living room & dining room with garden access
The separate living and dining rooms both provide double doors opening to the garden, perfect for relaxation or hosting guests.
- Expansive open-plan kitchen & living space
A large open-plan kitchen, dining, and family room with doors opening directly onto the garden.
- Double garage and driveway
Plenty of space with a generous double garage and driveway parking.
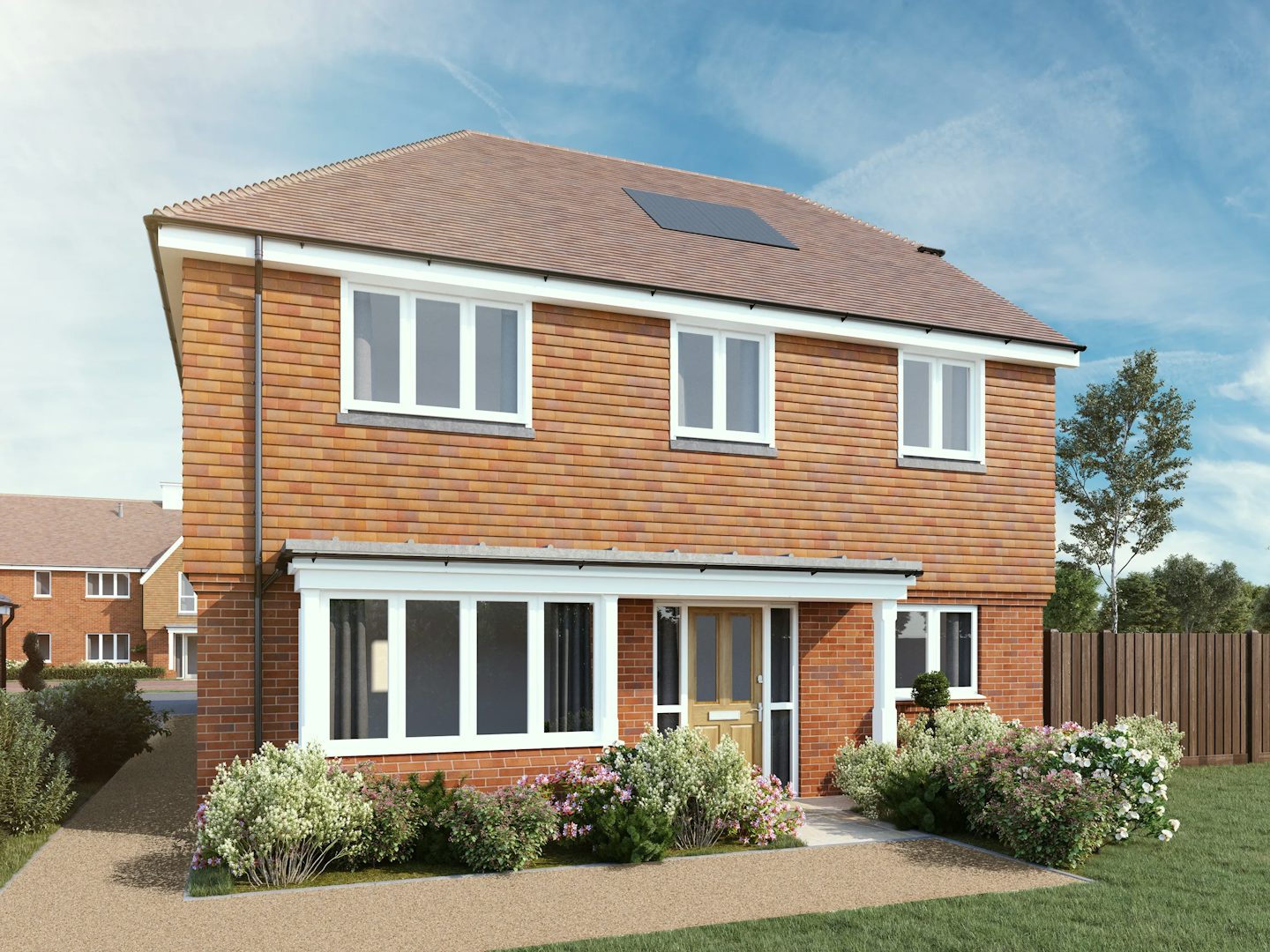
Home of the month
The Tadworth – plot 21
£1,100,000 with stamp duty paid*.
The Tadworth is an impressive 4-bedroom detached home, featuring an open-plan kitchen/dining/family area with sliding doors to the rear garden.
Separate living room with feature bay window. Separate utility room. En-suite and built-in wardrobe to bedroom 1. Garage & driveway parking
*T&Cs apply, speak to our sales team.
Available homes
Explore all the homes available for this house type, thoughtfully designed to suit a variety of lifestyles. Speak to our sales team for more information about specific plots and future phases.
*Terms and conditions apply to incentives. Please speak to our sales team for more information.
Image gallery





Floor plan
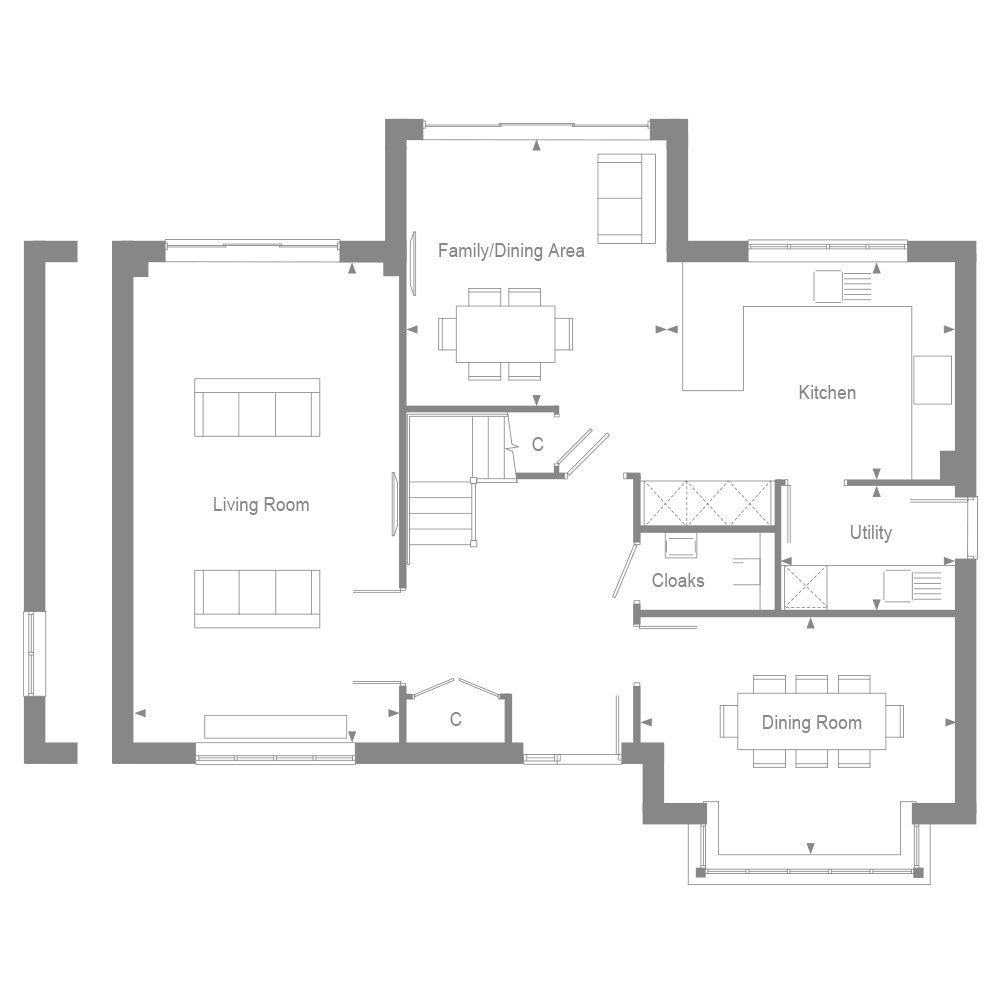
Kitchen 4.28m x 3.21mFamily / Dining area 3.86m x 3.92mLiving room 3.93m x 7.11mDining room 4.65m x 3.57m
High quality specification
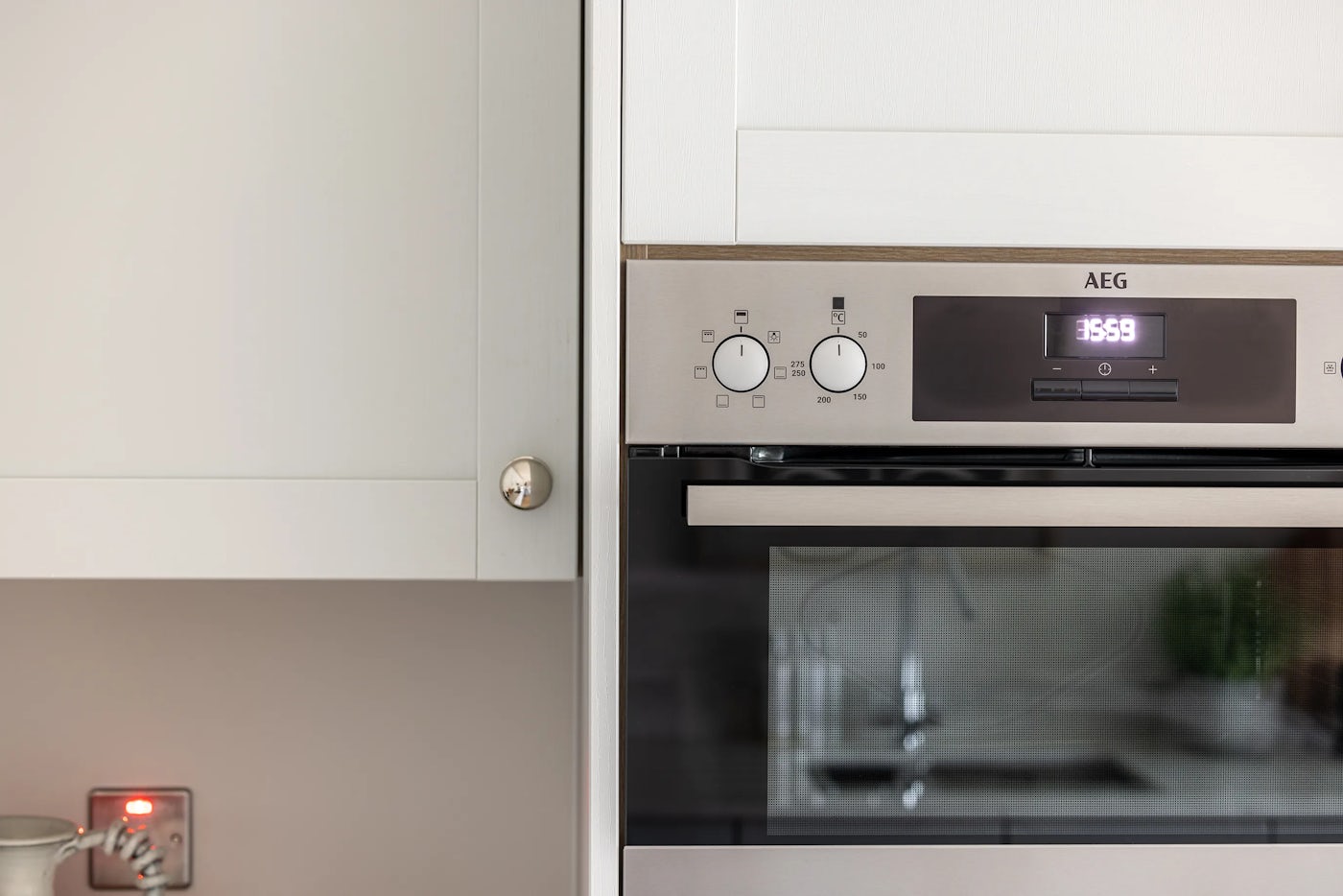
Beautifully designed kitchens
The kitchen at The Crimbourne is styled with a contemporary finish and thoughtful specification. Soft-close doors and drawers are matched with a laminate worktop and upstand, while a stainless steel sink and mono mixer tap from Vado provide functional elegance.
AEG appliances include two stainless steel single ovens, an integrated microwave, induction hob with pull-out extractor hood, energy-efficient fridge and freezer, and dishwasher. An integrated wine cooler adds a refined touch. Plumbing is provided in the utility room for both a washing machine and separate dryer.
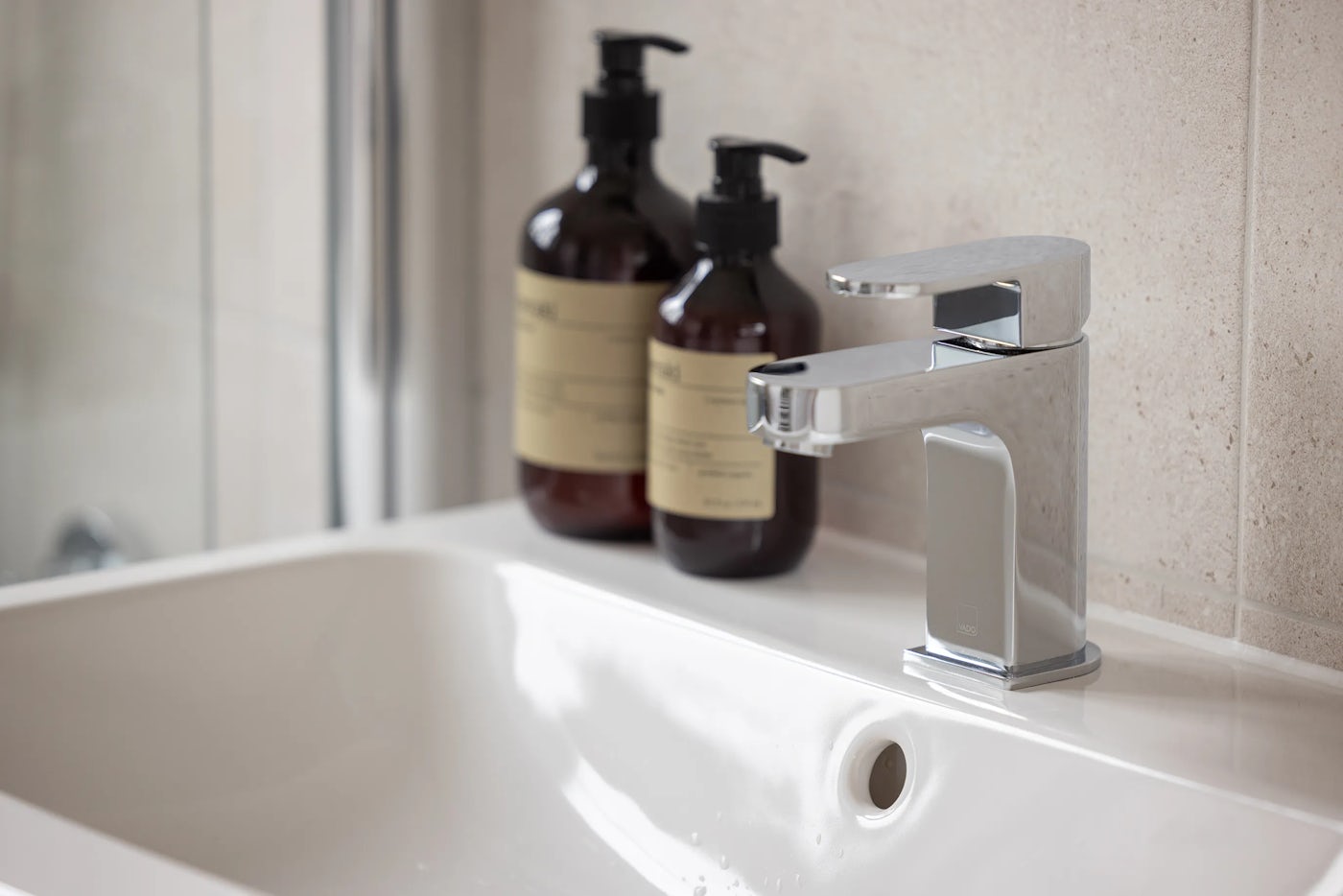
Stylish bathrooms
The bathroom at The Crimbourne is finished with contemporary white sanitaryware and chrome fittings from Vado for a clean, polished look. A floor-standing WC with concealed cistern accompanies a white steel enamel bath fitted with an over-bath shower screen, alongside a wall-mounted bath and shower mixer tap.
Porcelanosa tiling adds subtle texture to selected areas, while a recessed cabinet is integrated into the bathroom and en-suite depending on layout, providing discreet and practical storage.
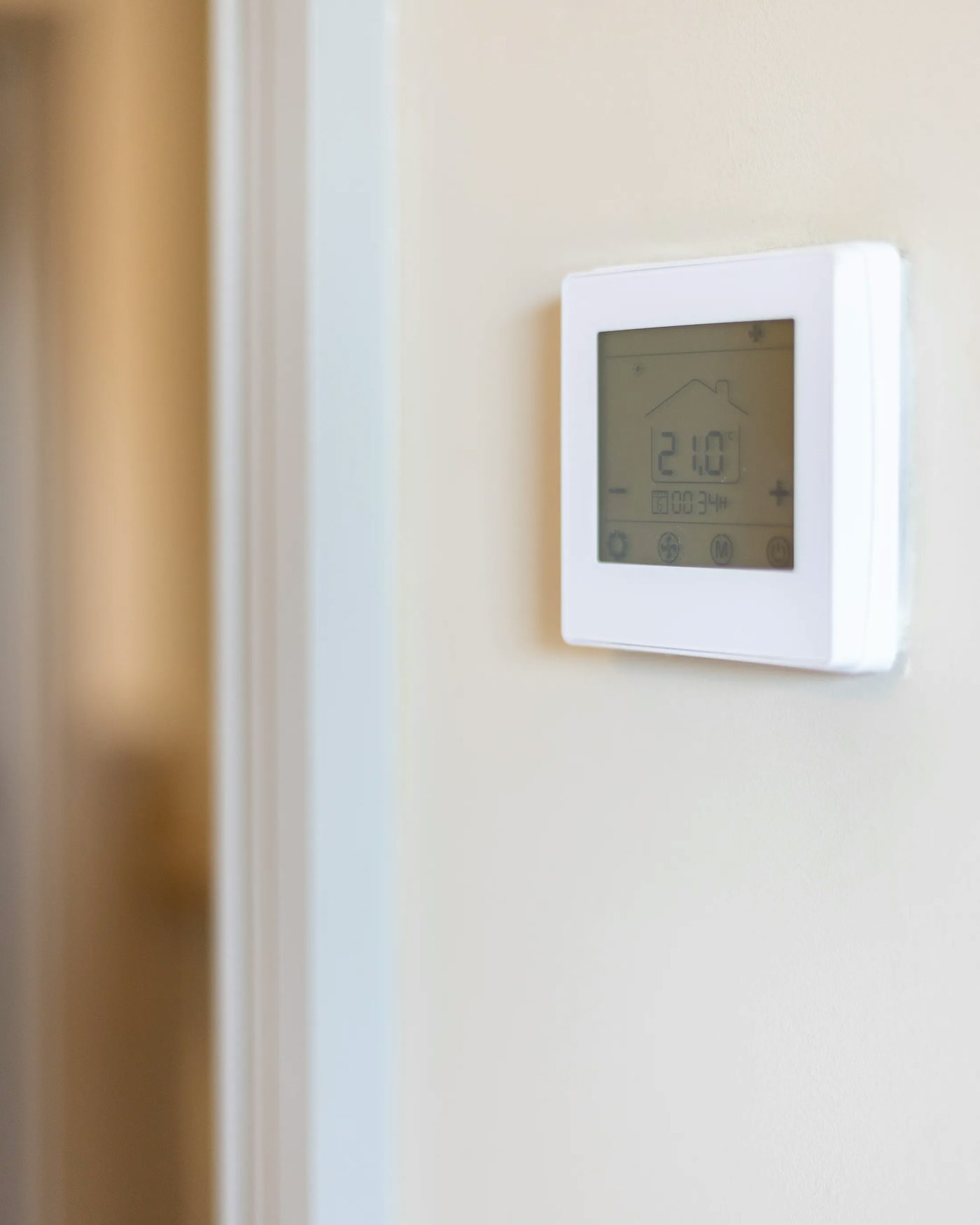
Heating, electrical & lighting
The Crimbourne features an energy-efficient combination boiler with underfloor heating to the ground floor and gas-fired radiator heating upstairs. Smart WiFi programmable controls allow flexible management, while LED downlights illuminate key areas including the hall, landing, kitchen, bathroom, en-suite, and cloakroom. Pendant lighting is installed in remaining rooms for ambient contrast.
White sockets and switch plates are fitted throughout, with stainless steel finishes in the kitchen and USB charging points in bedrooms one to three. Electrical features include multi-gang kitchen switches, chrome shaver sockets in bathrooms, and lighting to external doors with internal controls. Homes are wired for terrestrial TV and Sky Q across all rooms, with a TV/satellite point in the living room. Sustainable additions include an electric car charging point and roof-mounted solar PV panels.
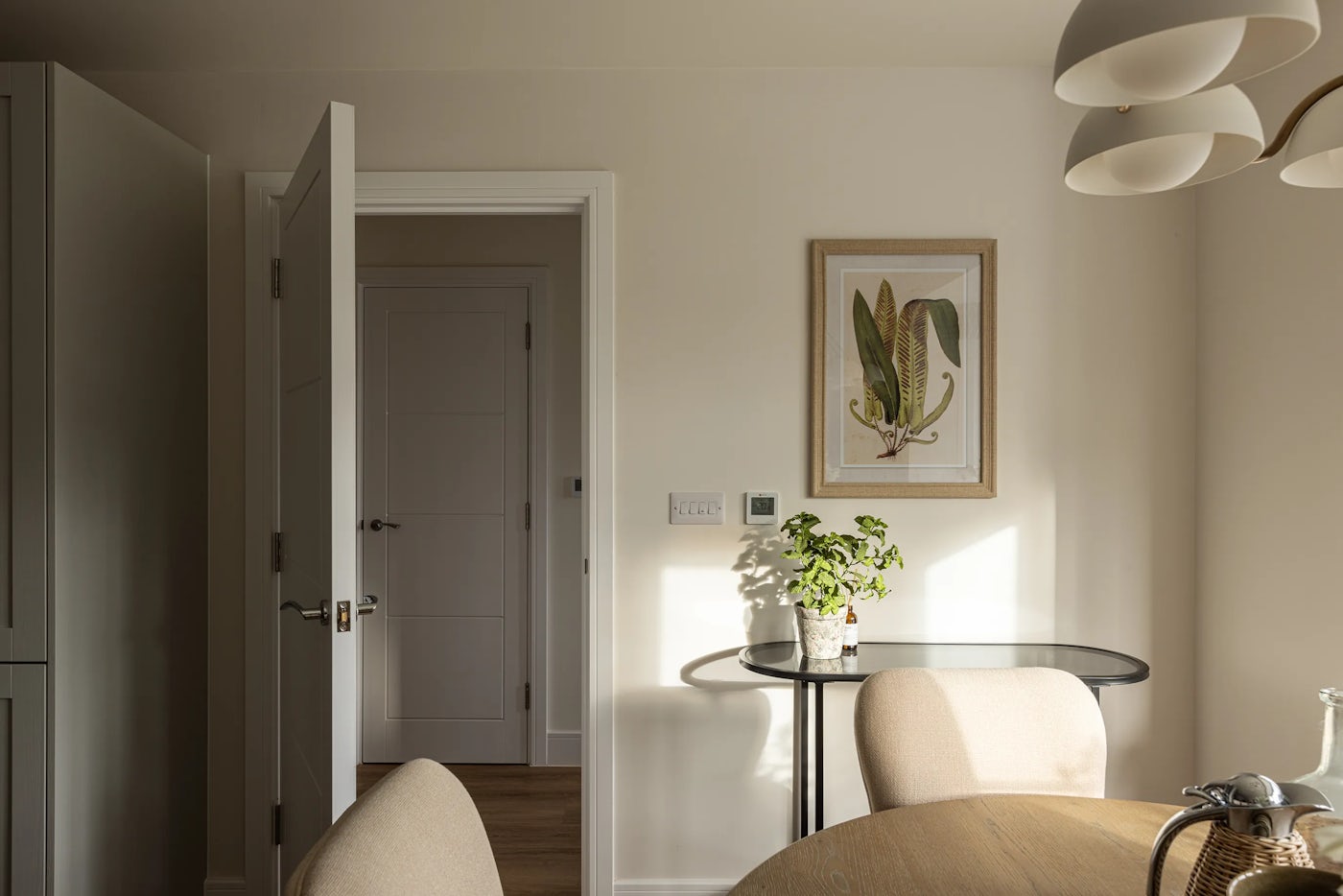
Interior & exterior finishes
The Crimbourne is finished with Amtico vinyl flooring in key areas including the hall, cloakroom, kitchen/family/dining space, utility and bathrooms, while Cormar carpet offers comfort throughout remaining rooms. Clean white flush doors with modern ironmongery and a painted staircase with Redwood newels and oak caps create a cohesive look, supported by a single wall paint finish and satinwood detailing across internal joinery.
Ecological measures include hedgehog access routes through gravel board fencing and dedicated habitats in landscaped communal areas. External features comprise a secure timber entrance door, UPVC double-glazed windows and sliding doors to main living spaces, close board fencing to rear gardens, and fully landscaped front and rear gardens with turf, paved paths, patio areas and a rear garden tap.
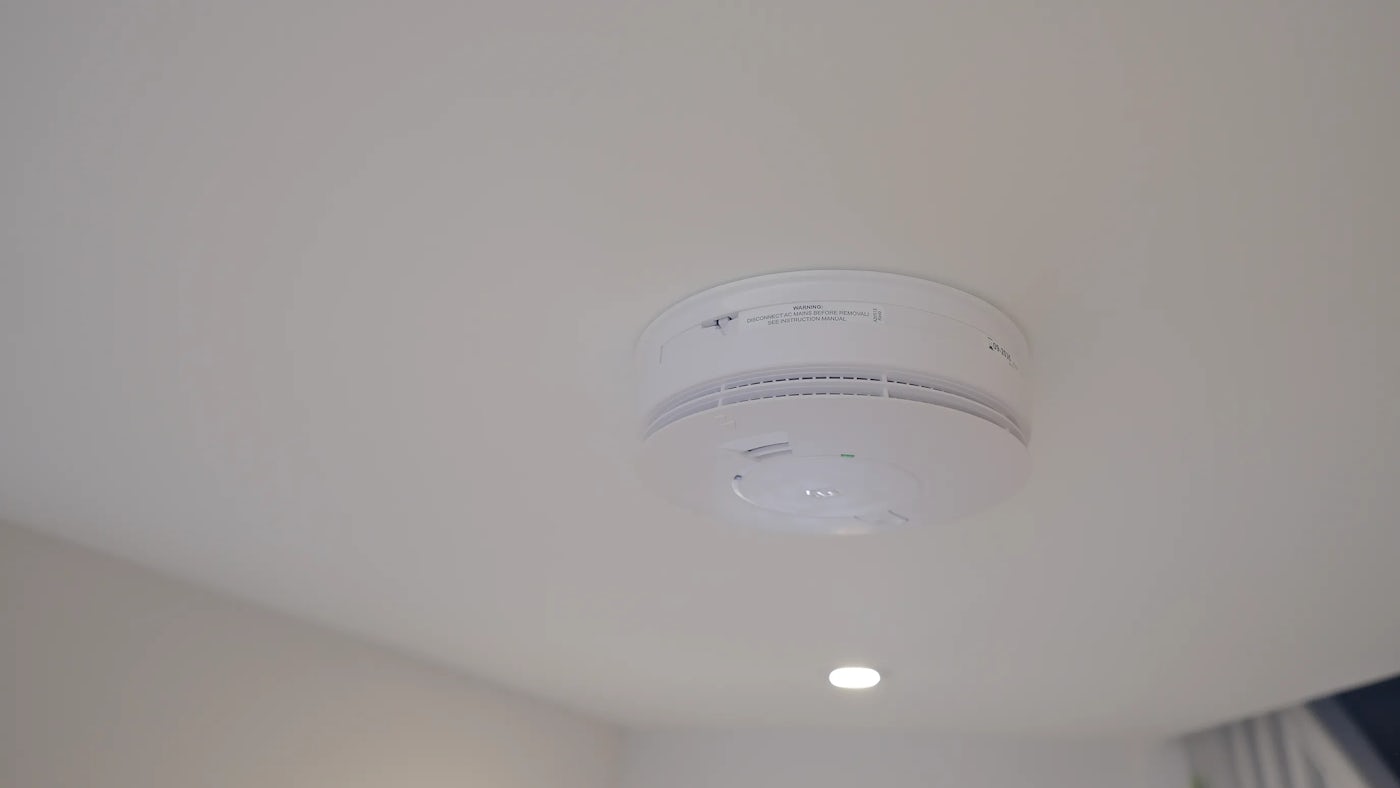
Security & peace of mind
Our homes provide peace of mind as standard, with mains-fed smoke, heat, and carbon monoxide detectors with battery backup for added safety.
A comprehensive 10-year NHBC Buildmark Warranty includes two years of defect and emergency out-of-hours cover.
Repayment mortgage calculator
Use our mortgage calculator to see what you’d need to borrow and how much your monthly repayments might be.
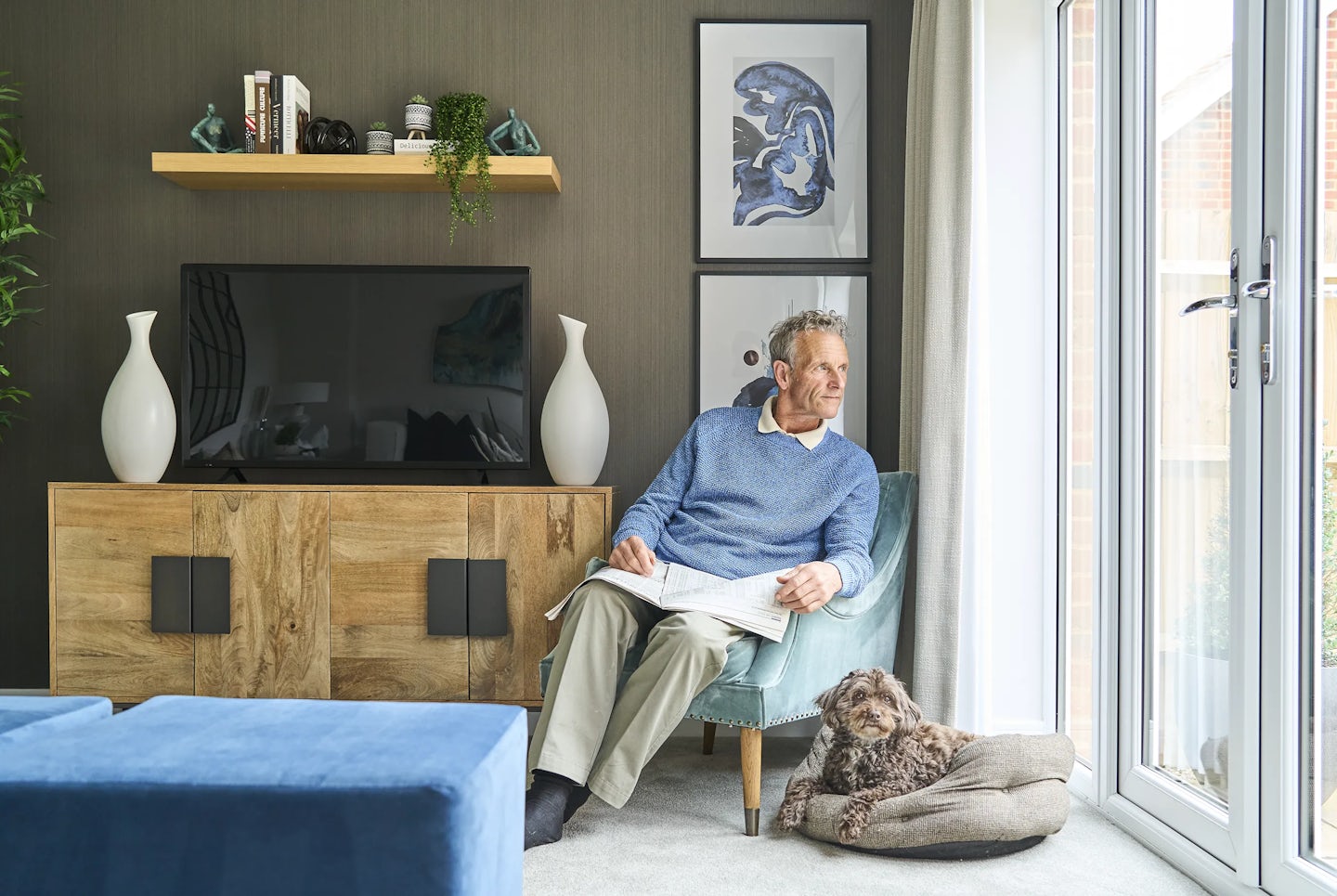
Development brochure
Download our brochure to explore the elegant design, modern comforts, and thoughtful details that make these homes exceptional.
Explore more homes at Manorwood
Designed for life, built for the future: Our homeowners' stories
