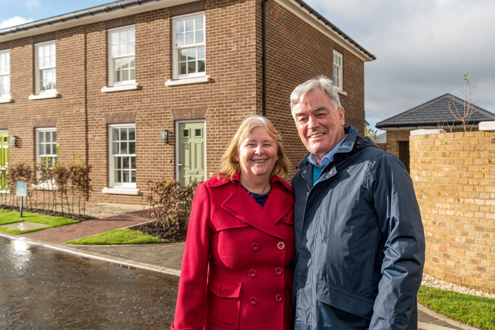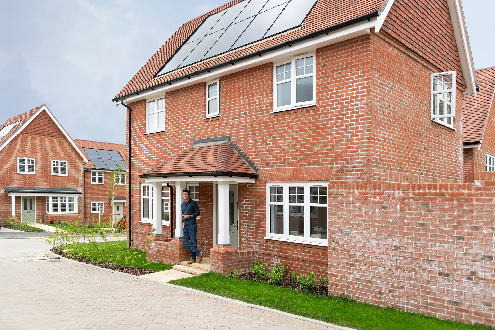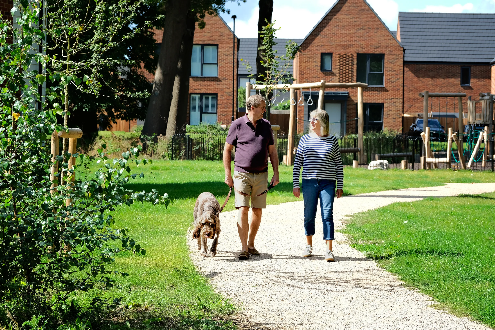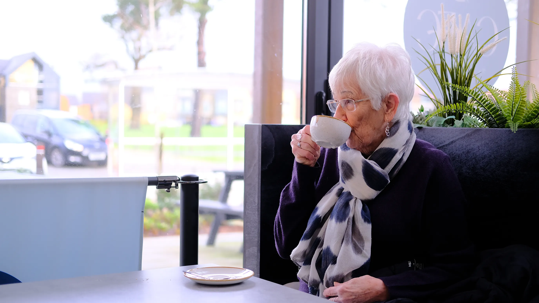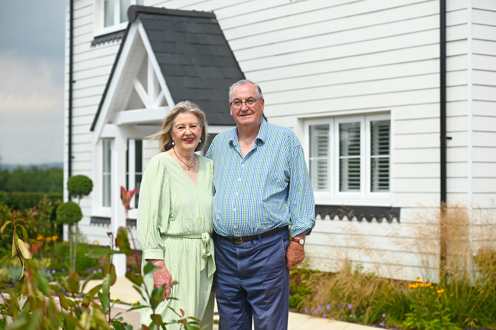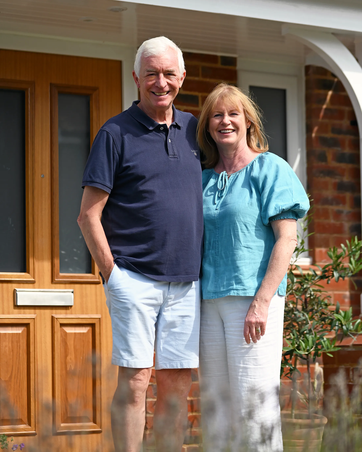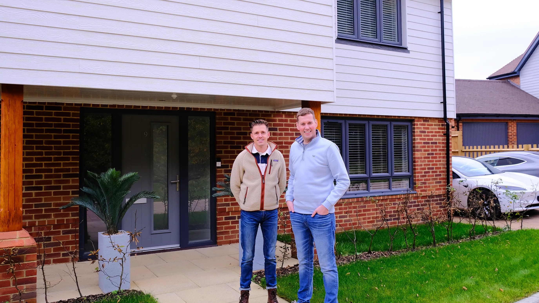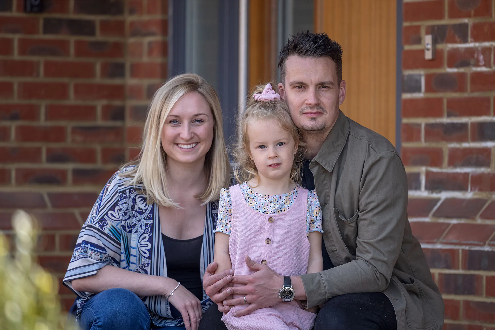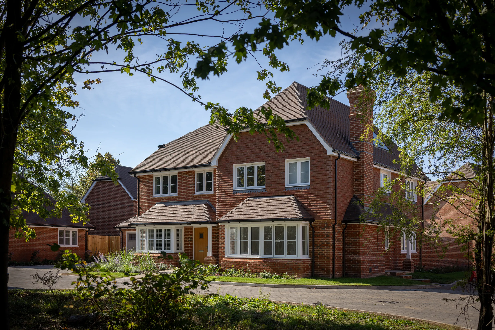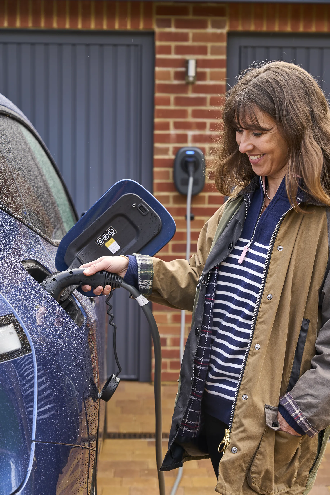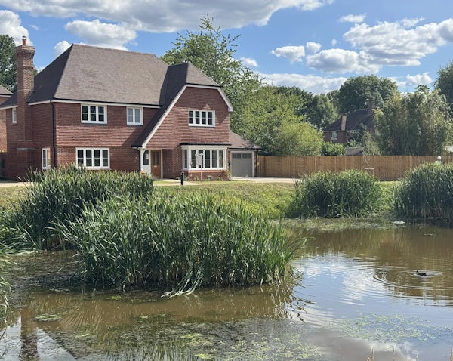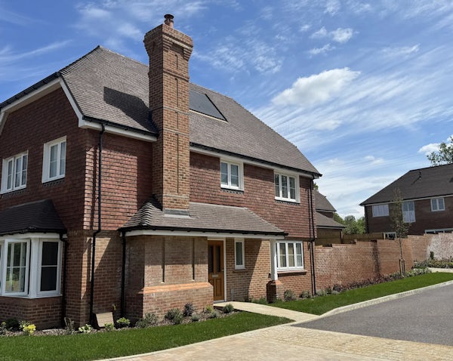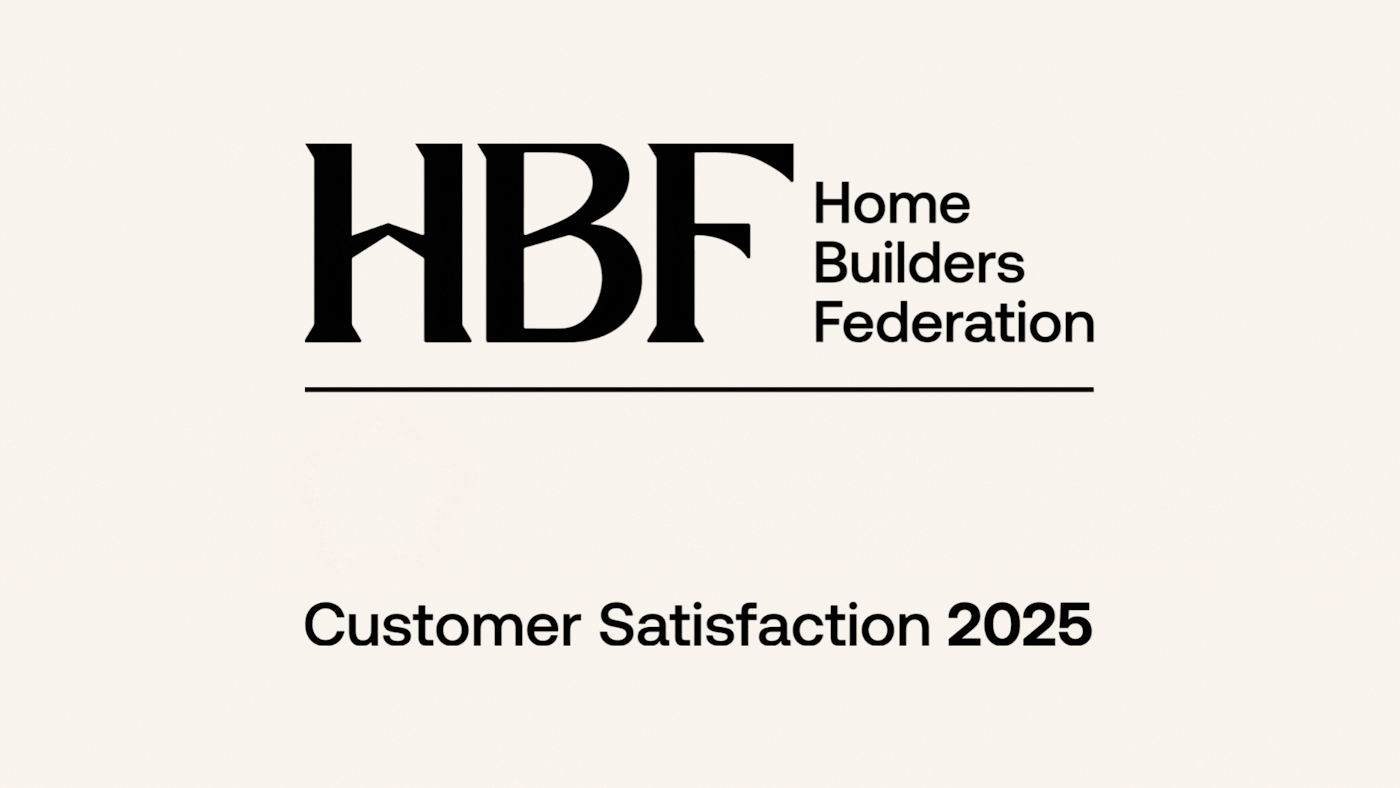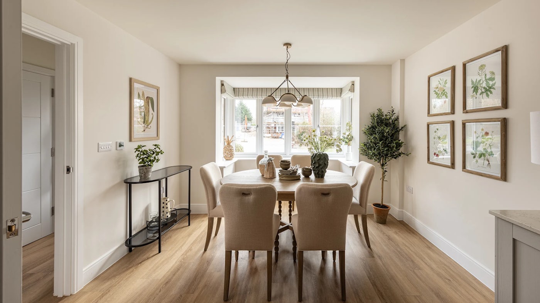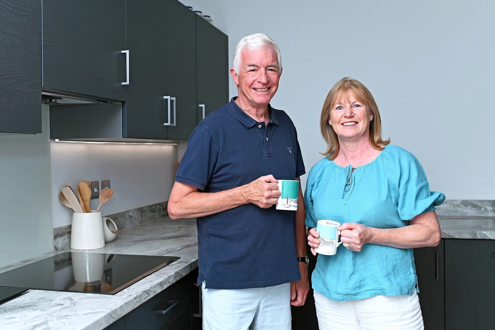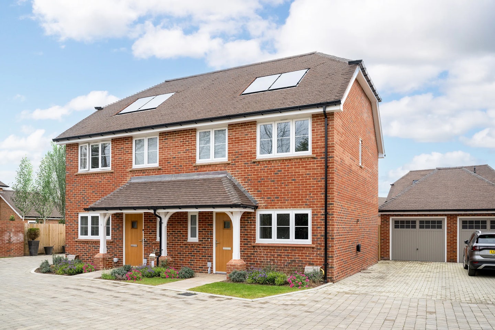
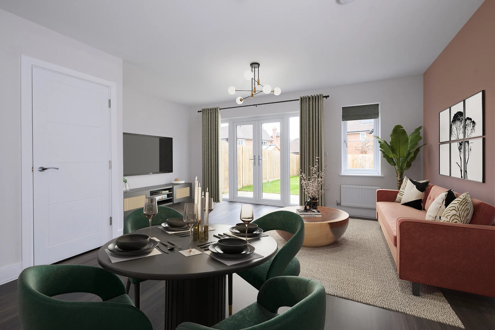
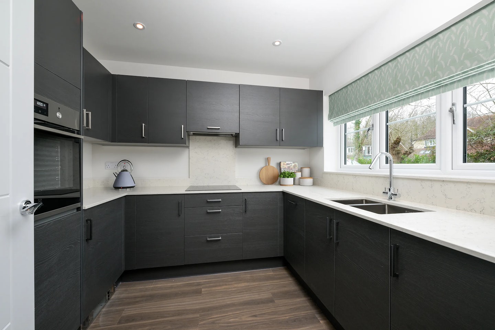
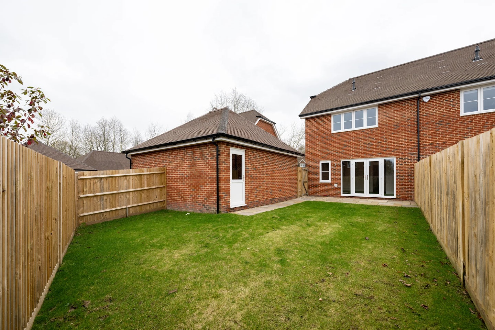
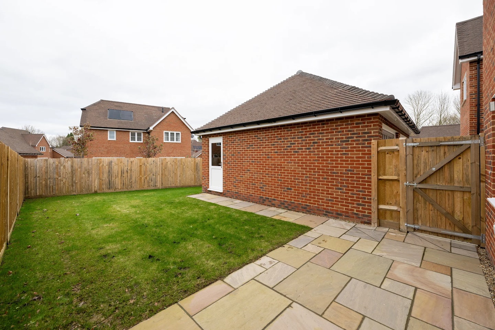
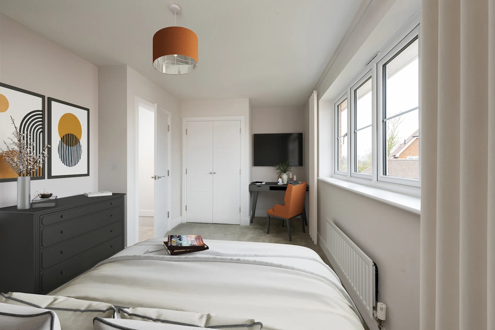
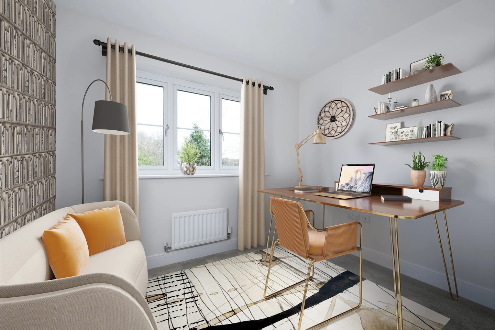
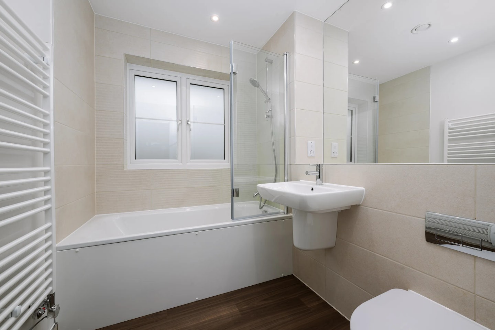
The Merrow
The Merrow is an impressive designed two bedroom home. Fully fitted kitchen, with integrated, energy efficient appliances. Separate spacious living room/dining area with double doors that lead out to the rear garden.
The living spaces are designed with contemporary family life in mind. With Wi-Fi controlled heating, luxurious carpeting and a durable modern finish throughout, this house is one you’ll be proud to call home.
Upstairs, two spacious double bedrooms, with en-suite and built-in wardrobe to bedroom 1. Modern family bathroom.

I'm here to help you find not just a house - but a place you’ll be proud to call home.
Whether you're taking your first step on the property ladder or searching for your forever home, I’ll guide you through every step.
Home key features
Thoughtfully designed across two floors, The Merrow is ideal for first-time buyers, professionals or downsizers seeking stylish, energy-efficient living.
- Separate living room
The separate living room, with double doors opening to the garden, provides the perfect retreat for relaxation or hosting guests.
- Fully fitted kitchen
Fully fitted kitchen, with integrated, energy efficient appliances.
- Garage and driveway parking
Garage and two parking spaces with an electric car charging point.
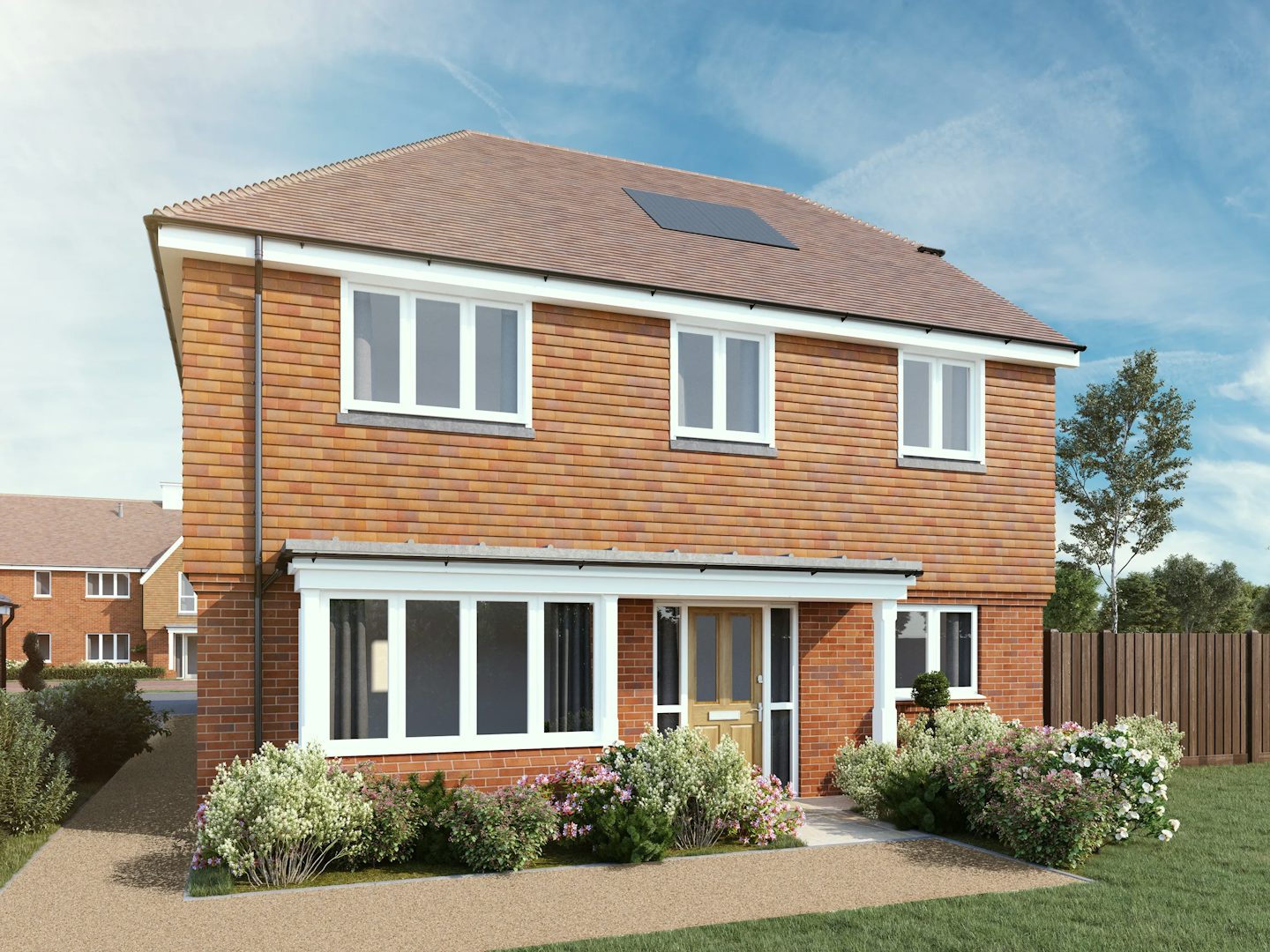
Home of the month
The Tadworth – plot 21
£1,100,000 with stamp duty paid*.
The Tadworth is an impressive 4-bedroom detached home, featuring an open-plan kitchen/dining/family area with sliding doors to the rear garden.
Separate living room with feature bay window. Separate utility room. En-suite and built-in wardrobe to bedroom 1. Garage & driveway parking
*T&Cs apply, speak to our sales team.
Available homes
Explore all the homes available for this house type, thoughtfully designed to suit a variety of lifestyles. Speak to our sales team for more information about specific plots and future phases.
*Terms and conditions apply to incentives. Please speak to our sales team for more information.
The are currently no homes of this type available. Please check back soon or speak to our sales team.
Image gallery





Floor plan
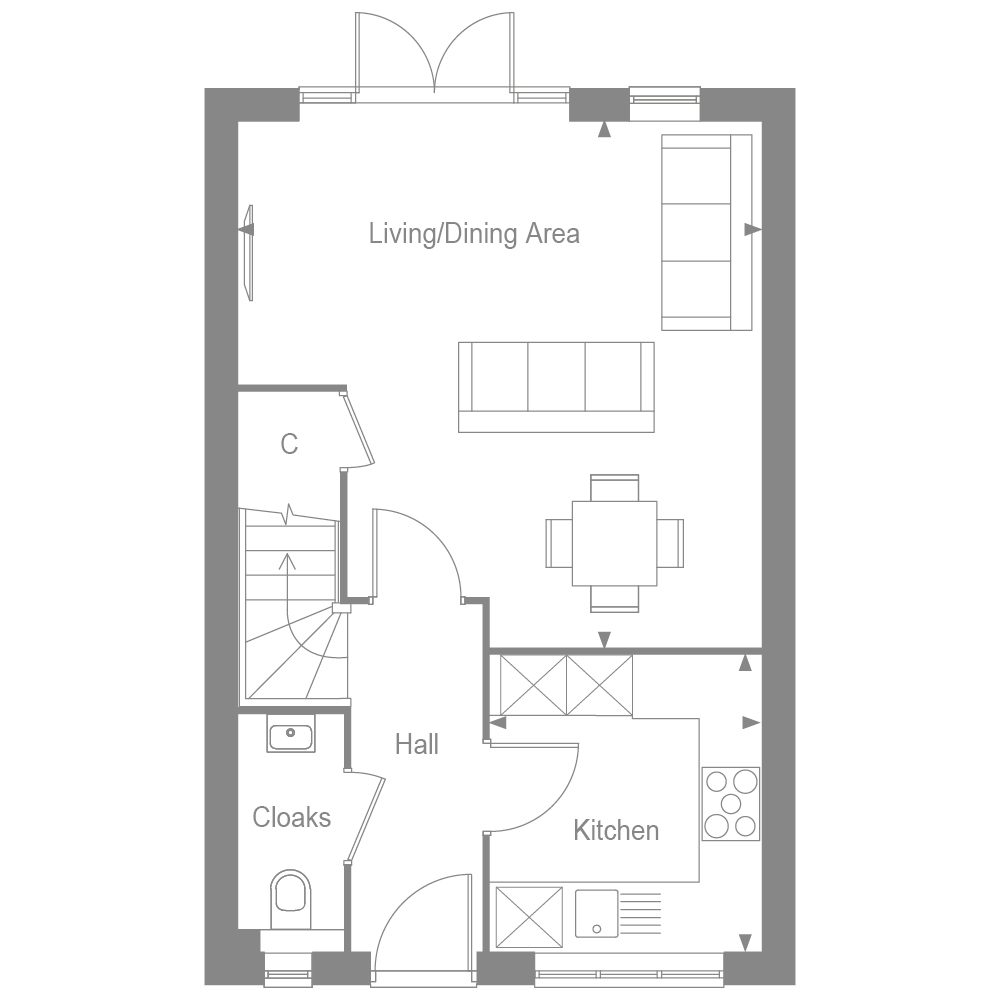
Kitchen 2.80m x 2.56 mLiving / dining room 4.96m x 4.96 m
High quality specification
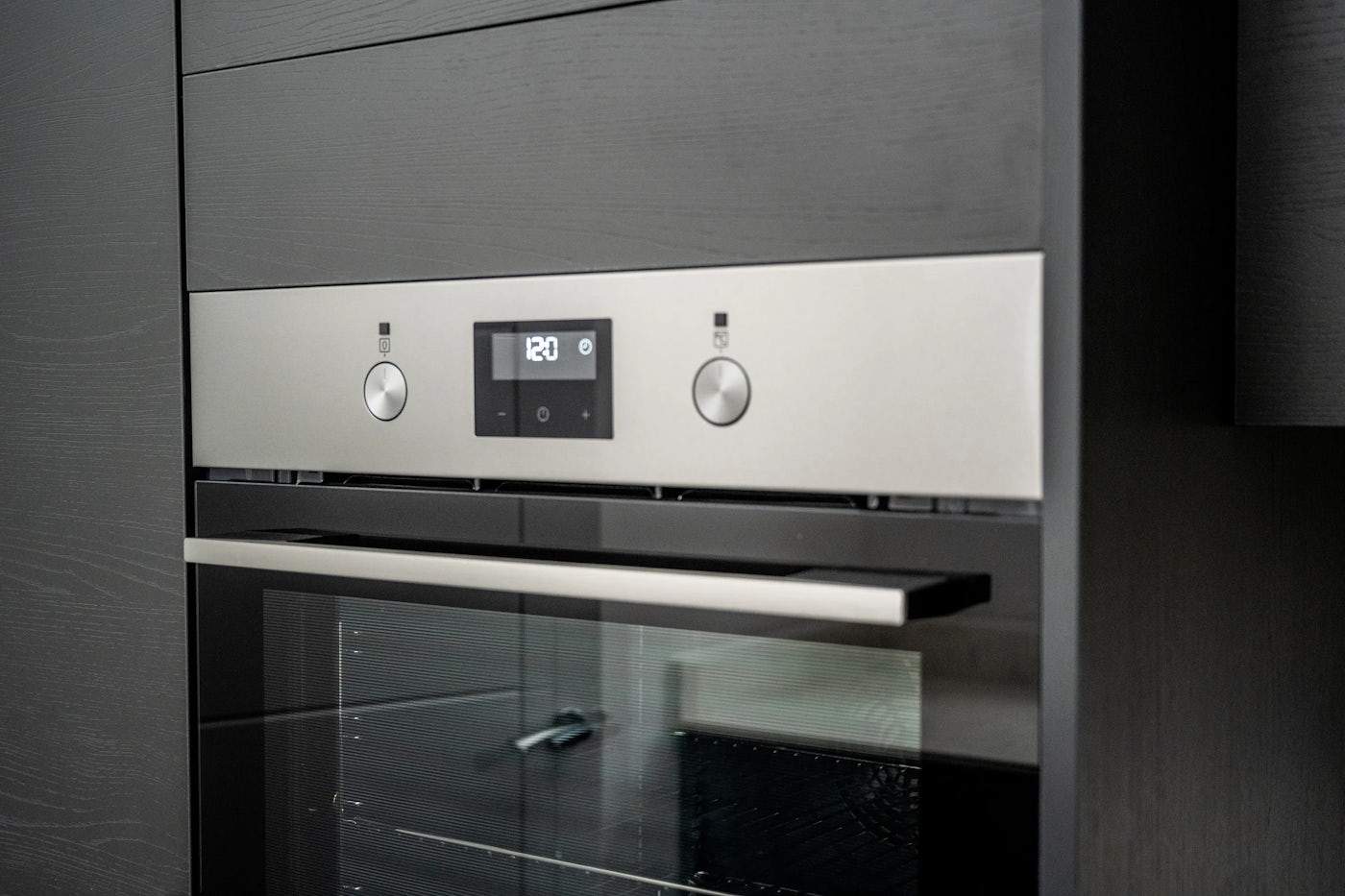
Beautifully designed kitchens
The kitchen at The Merrow is crafted with a contemporary aesthetic, offering soft-close doors and drawers, a laminate worktop with matching upstand, and a stainless steel sink fitted with a sleek Vado mixer tap.
Integrated Electrolux appliances include a stainless steel single oven, induction hob with built-in extractor, energy-efficient dishwasher, and a 70/30 split fridge freezer—combining modern functionality with seamless design.
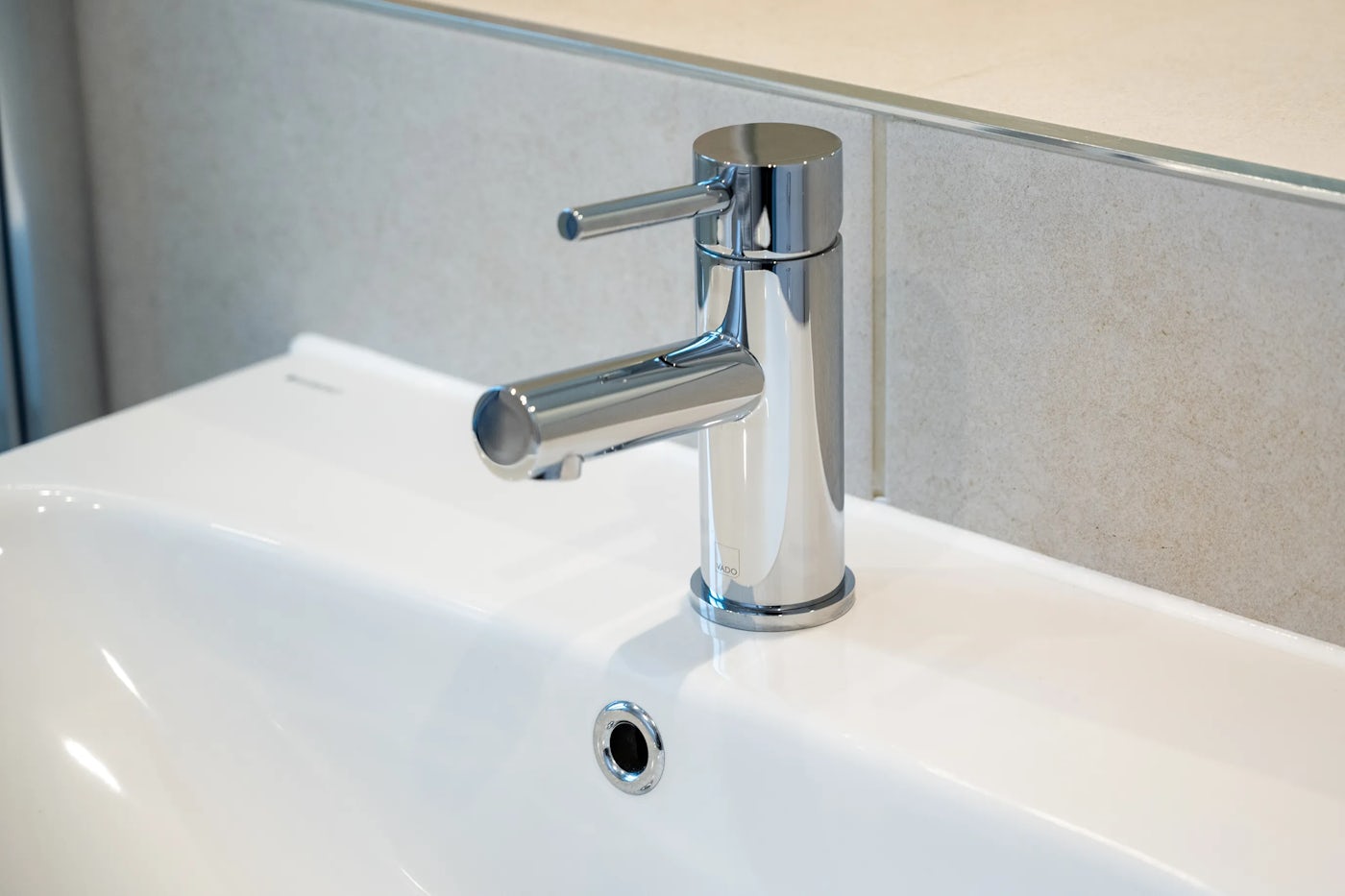
Stylish bathrooms
The bathroom at The Merrow is fitted with crisp white sanitaryware and chrome Vado fixtures for a refined, modern aesthetic. It includes a floor-standing WC and a steel enamel bath with a shower screen, complemented by a separate shower in the en-suite.
A wall-mounted mixer tap adds functional elegance, while Porcelanosa tiles in selected areas introduce a premium finish.
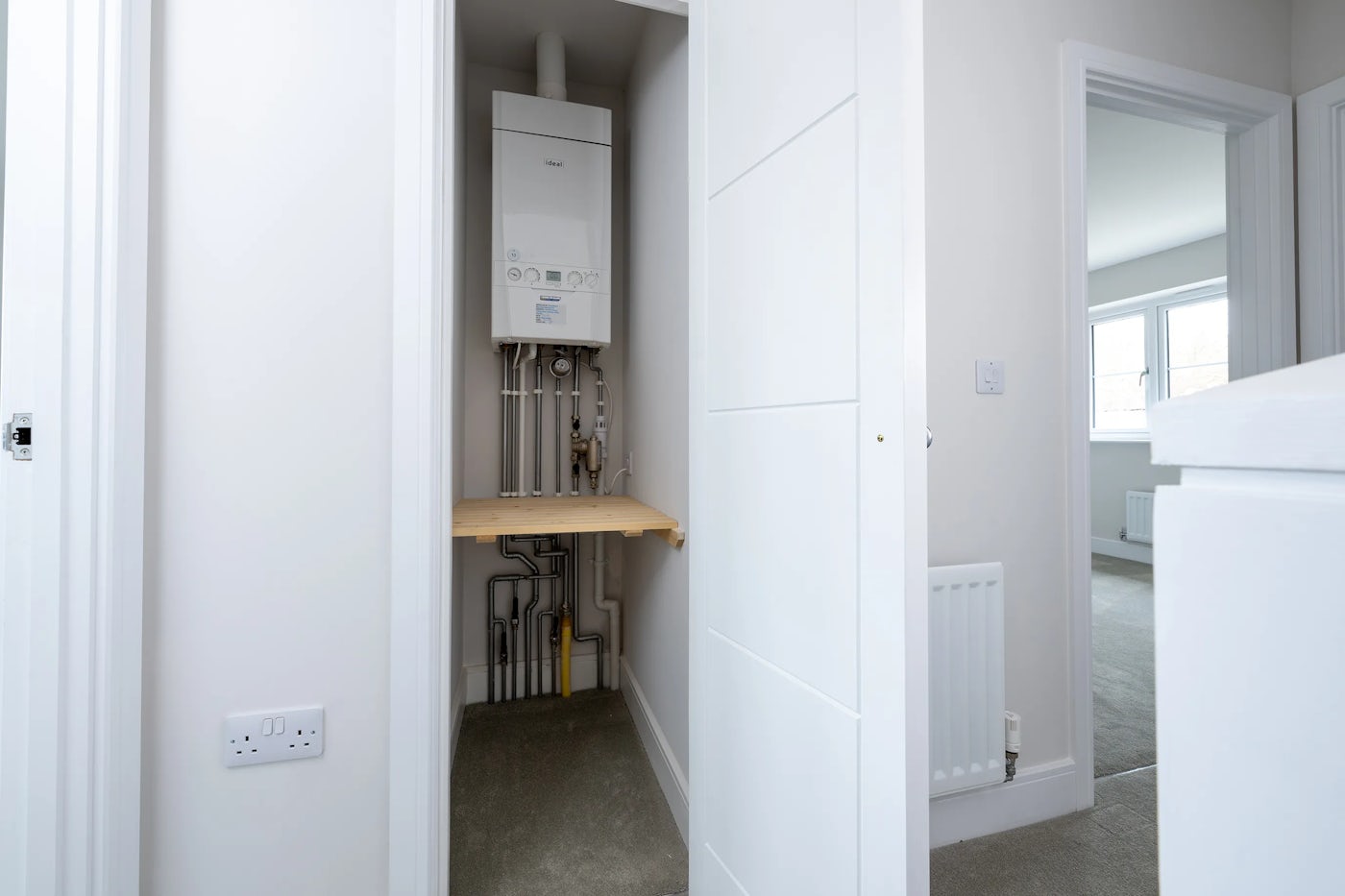
Heating, electrical & lighting
The Merrow is designed for energy-conscious living and everyday convenience. It features a high-efficiency combination boiler with gas-fired radiator heating and WiFi-enabled controls for tailored comfort. LED downlights brighten key areas, with pendant fixtures adding variation elsewhere.
Sockets and switch plates are white throughout, with stainless steel finishes in the kitchen and USB charging in the main bedrooms. Additional features include a kitchen grid switch, shaver sockets in all bathrooms, and lighting to each external door. Wiring supports terrestrial TV and Sky Q throughout the home, and modern additions like PV solar panels and an EV charging point support a low-carbon lifestyle.
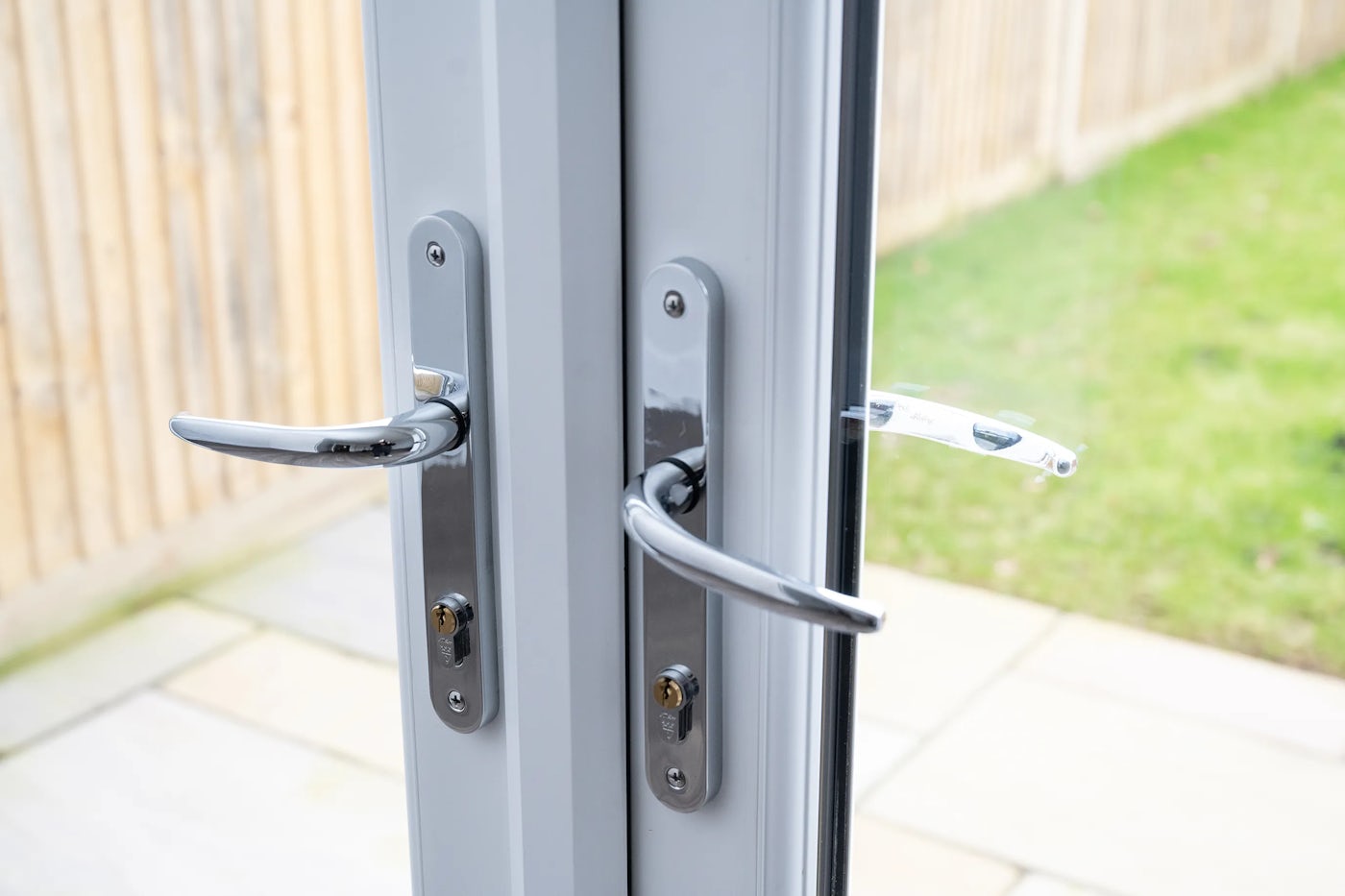
Interior & exterior finishes
The Merrow pairs contemporary finishes with thoughtful ecological touches. Inside, Amtico vinyl flooring lines the hall, cloakroom, kitchen, and bathrooms, while Cormar carpet adds softness elsewhere. White flush doors and staircase detailing create a clean, modern palette, unified by consistent wall and joinery finishes.
Outdoors, a secure timber entrance door and French doors to the garden frame the living space. Landscaped front and rear gardens include turf, paved areas, and an external tap. Wildlife-friendly fencing and communal hedgehog houses reflect a commitment to supporting the local ecosystem.
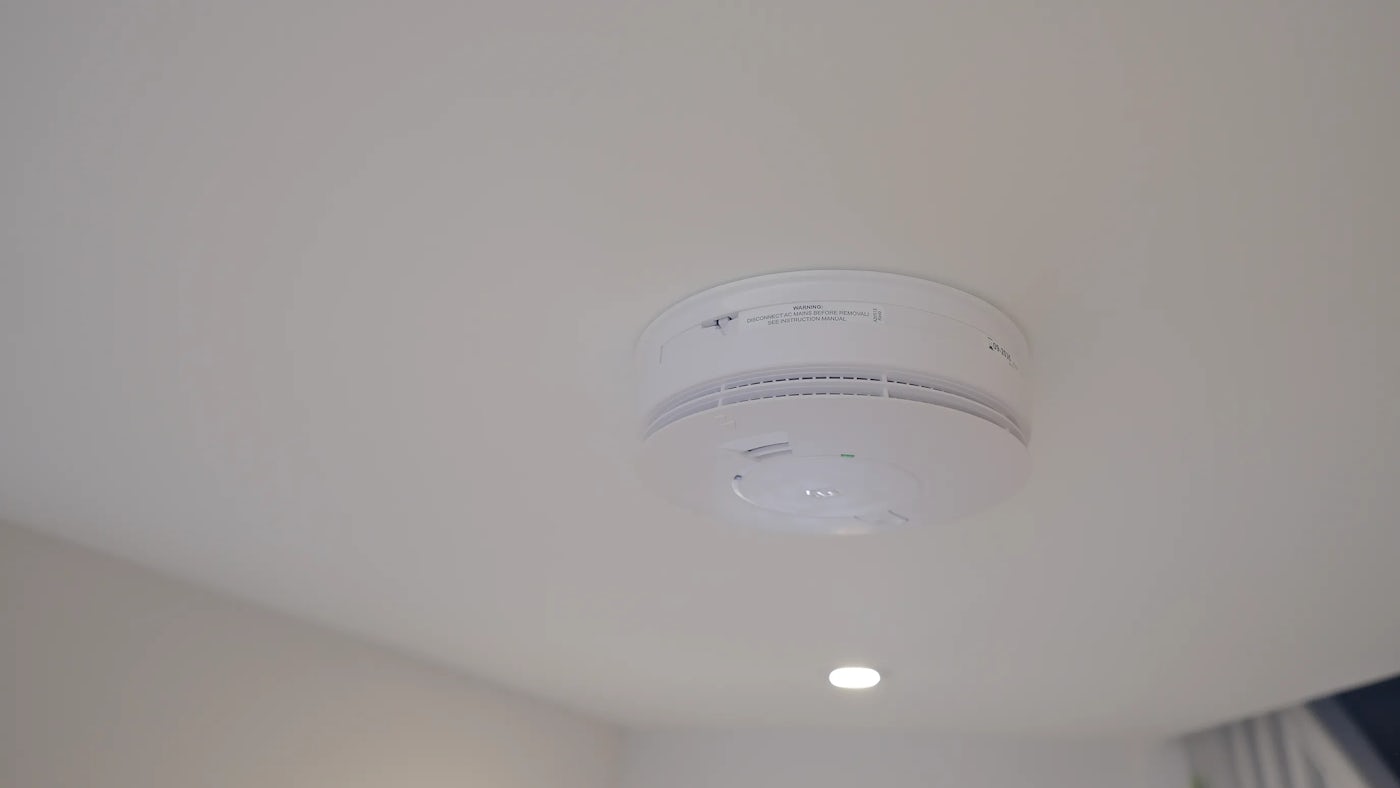
Security & peace of mind
Our homes provide peace of mind as standard, with mains-fed smoke, heat, and carbon monoxide detectors with battery backup for added safety.
A comprehensive 10-year NHBC Buildmark Warranty includes two years of defect and emergency out-of-hours cover.
Repayment mortgage calculator
Use our mortgage calculator to see what you’d need to borrow and how much your monthly repayments might be.
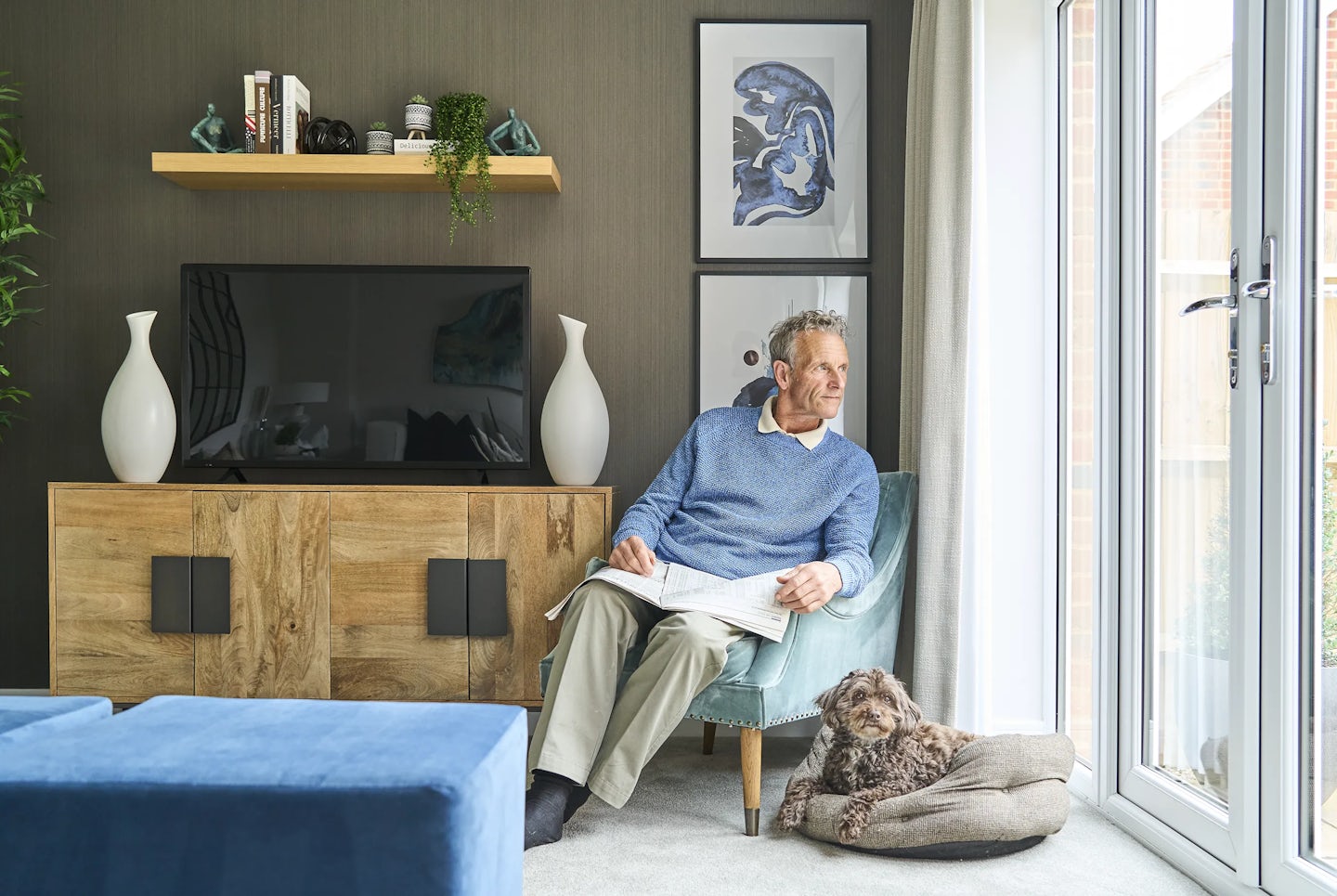
Development brochure
Download our brochure to explore the elegant design, modern comforts, and thoughtful details that make these homes exceptional.
Explore more homes at Manorwood
Designed for life, built for the future: Our homeowners' stories
