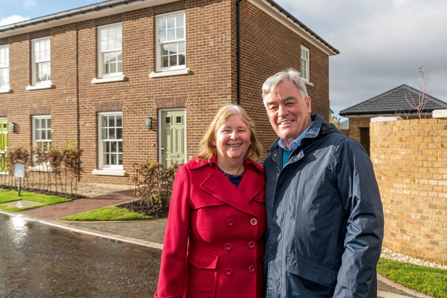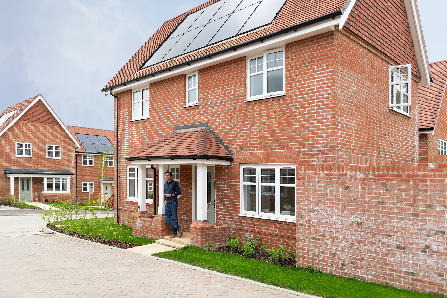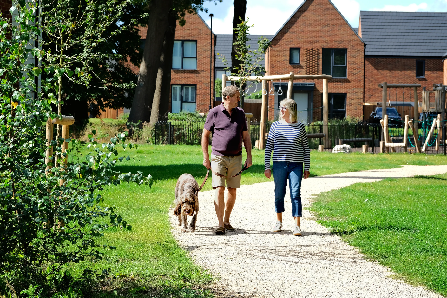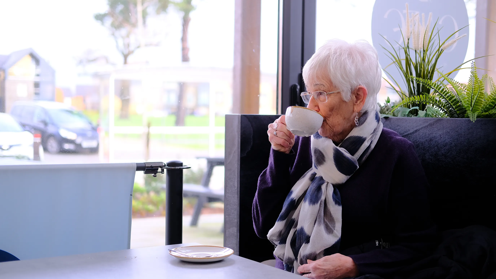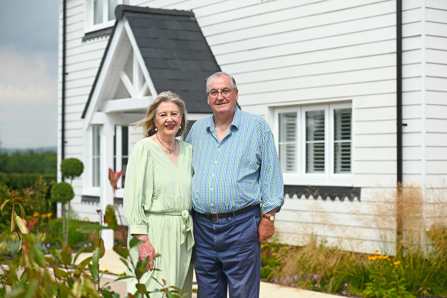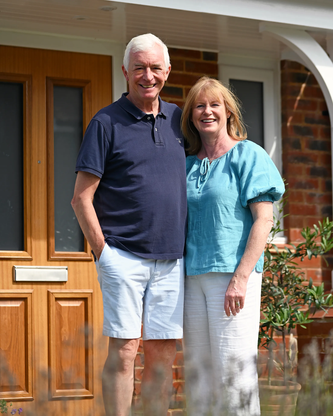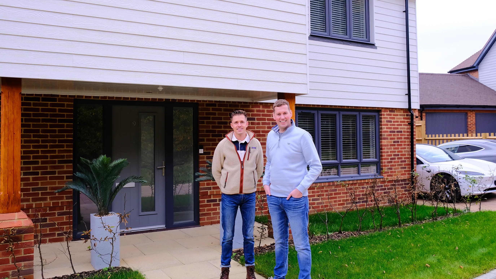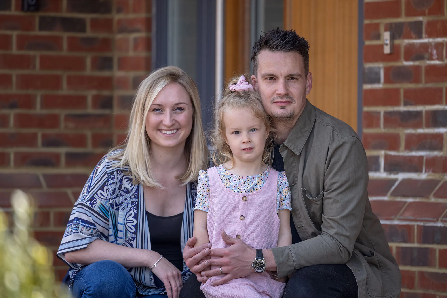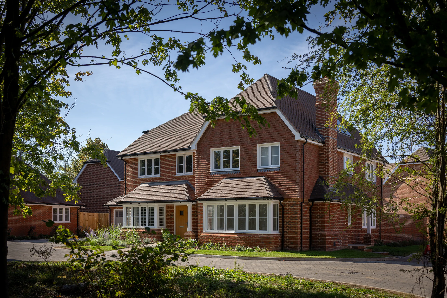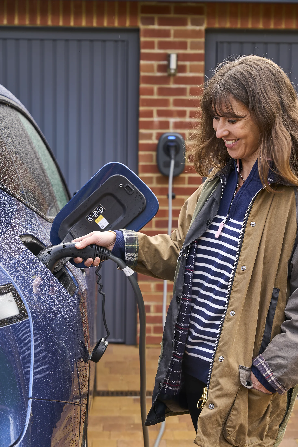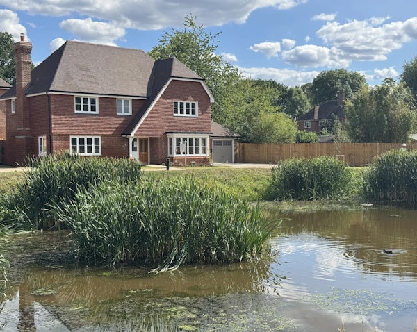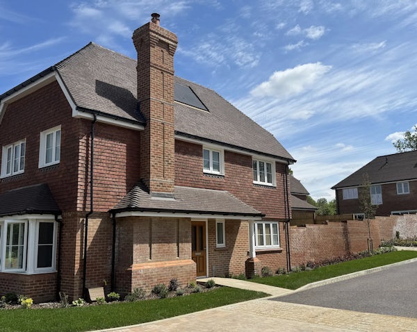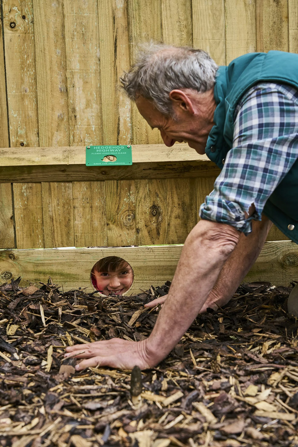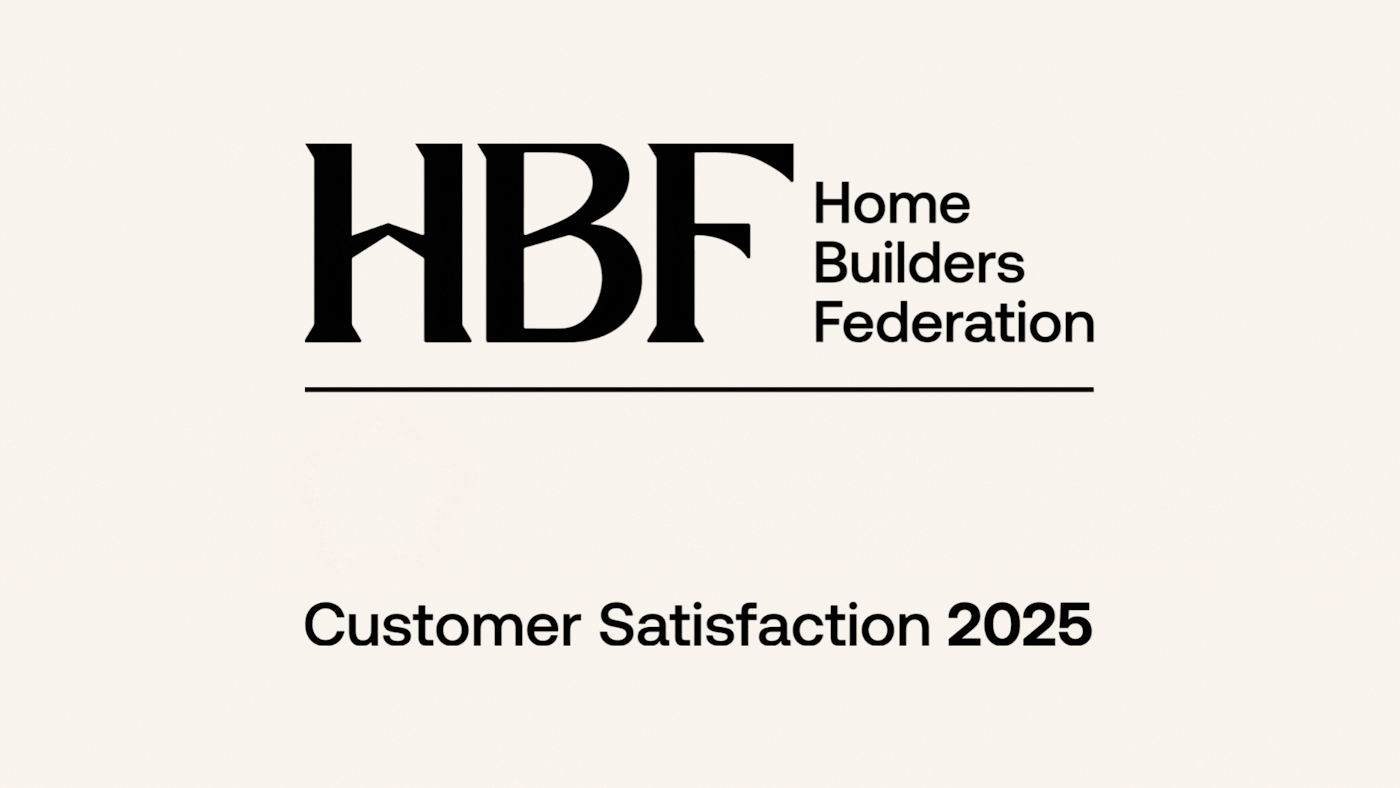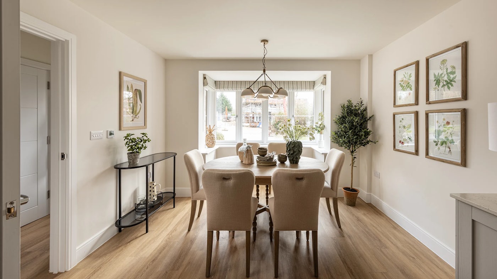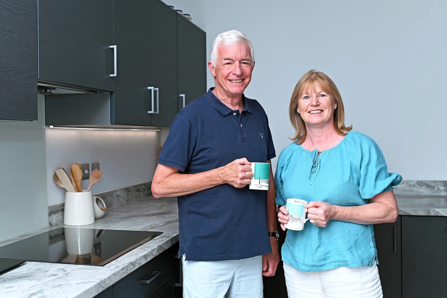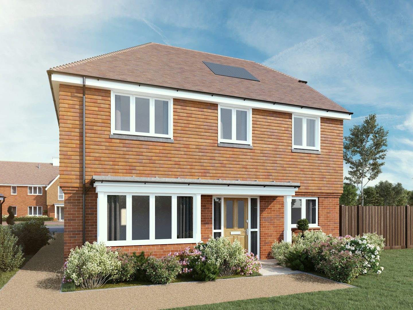
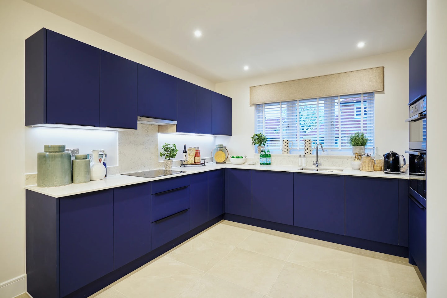
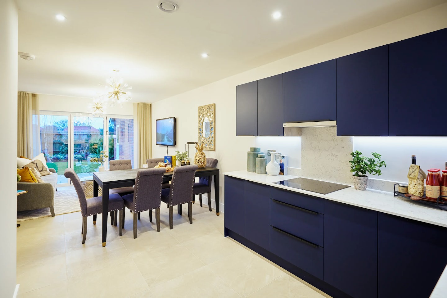
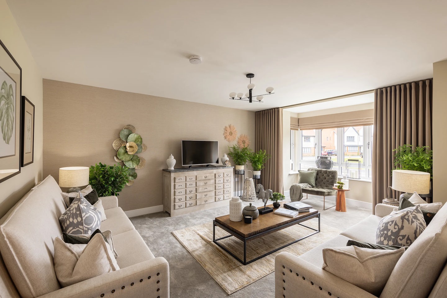
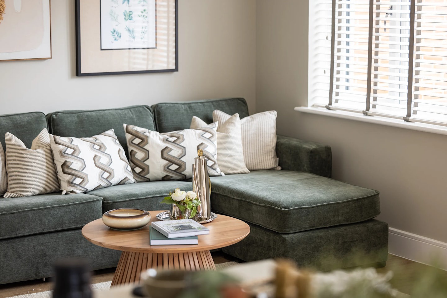
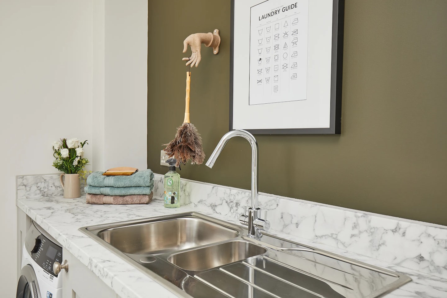
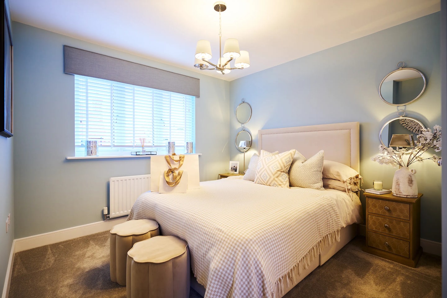
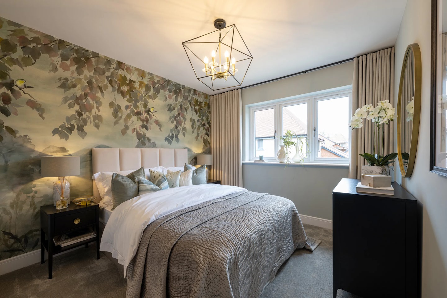
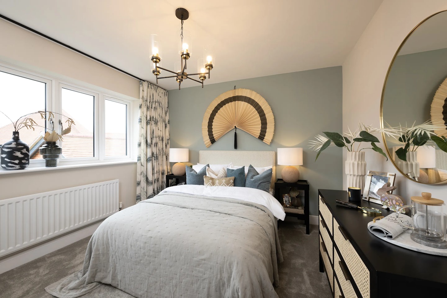
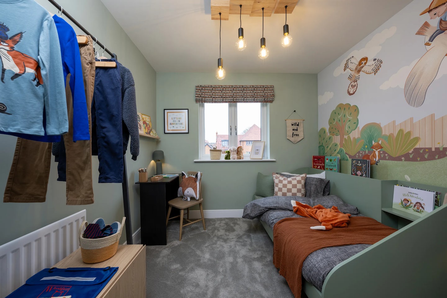
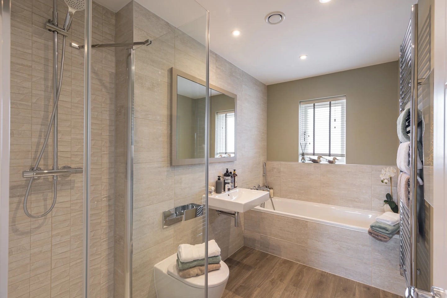
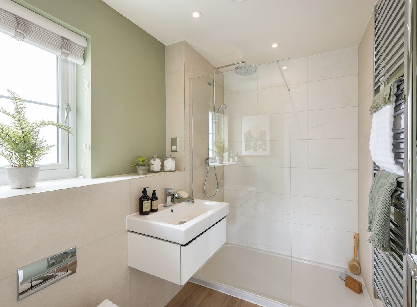
The Tadworth
This large family home enjoys a large open kitchen, dining and family room. The room opens out through to the garden through sliding doors, making this the perfect place to entertain friends and family. Our high quality kitchens come with fitted energy-efficient appliances standard. A separate utility with built-in cupboards.
Separate spacious living with feature bay window. With Wi-Fi controlled heating, luxurious carpeting and a durable modern finish throughout, this house is one you will be proud to call home.
Bedroom 1 enjoys a stylish en-suite and ample storage from multiple integrated wardrobes. Three further double bedrooms and the family bathroom is luxuriously finished with modern chrome accessories by Vado, ceramic wall tiling and a polished edge mirror.
Garage, driveway parking and EV charging point.

I'm here to help you find not just a house - but a place you’ll be proud to call home.
Whether you're taking your first step on the property ladder or searching for your forever home, I’ll guide you through every step.
Home key features
Thoughtfully designed across two floors, The Tadworth combines contemporary design with sustainability, making it a standout choice for modern living.
- Separate living room
A large separate living room features a charming bay window for peaceful retreats.
- Open plan kitchen dining and family area
A large open-plan kitchen, dining, and family room with doors opening directly onto the garden.
- Convenient parking
Garage and driveway included for ease and security.
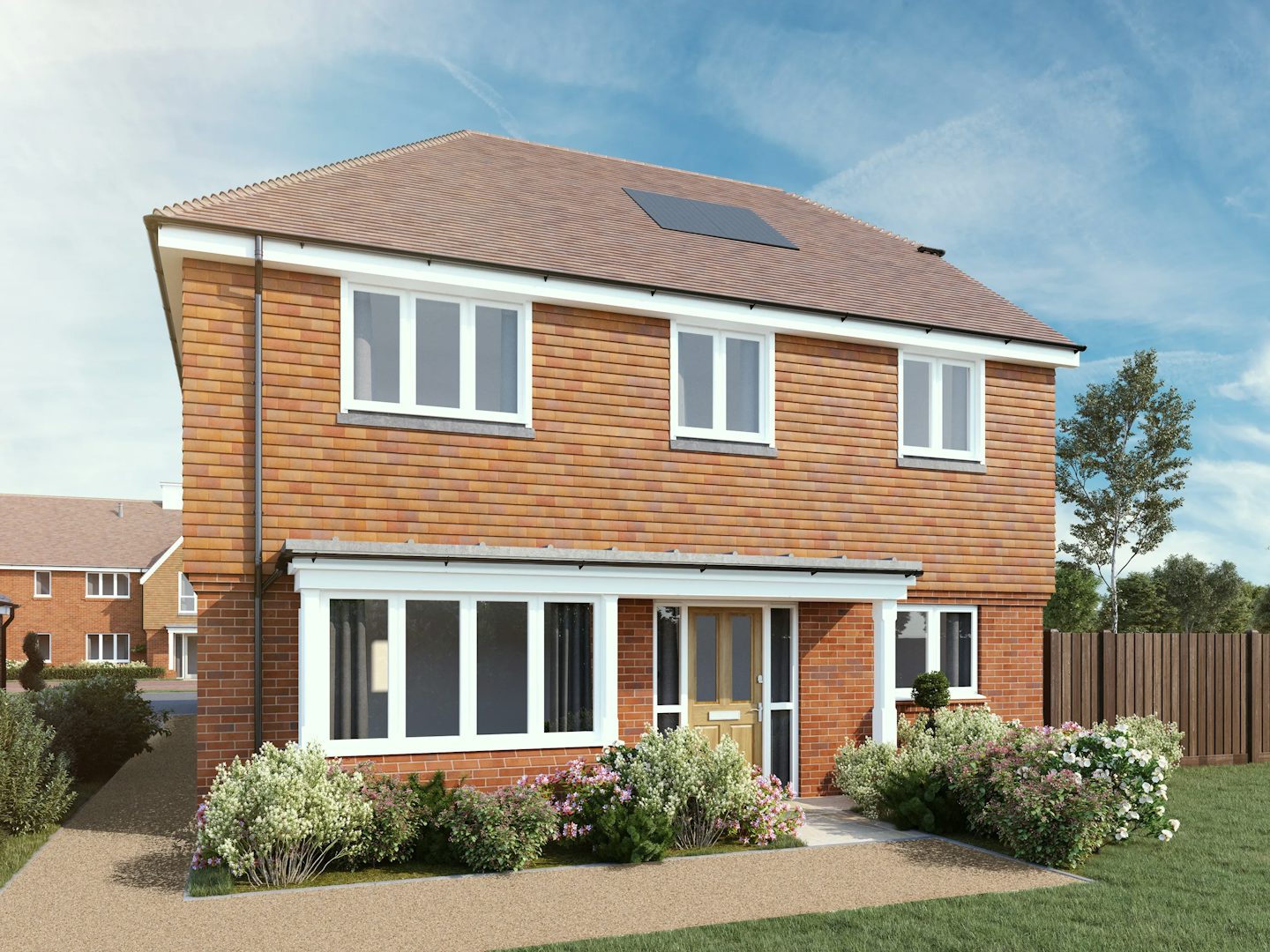
Home of the month
The Tadworth – plot 21
£1,100,000 with stamp duty paid*.
The Tadworth is an impressive 4-bedroom detached home, featuring an open-plan kitchen/dining/family area with sliding doors to the rear garden.
Separate living room with feature bay window. Separate utility room. En-suite and built-in wardrobe to bedroom 1. Garage & driveway parking
*T&Cs apply, speak to our sales team.
Available homes
Explore all the homes available for this house type, thoughtfully designed to suit a variety of lifestyles. Speak to our sales team for more information about specific plots and future phases.
*Terms and conditions apply to incentives. Please speak to our sales team for more information.
Image gallery





Floor plan
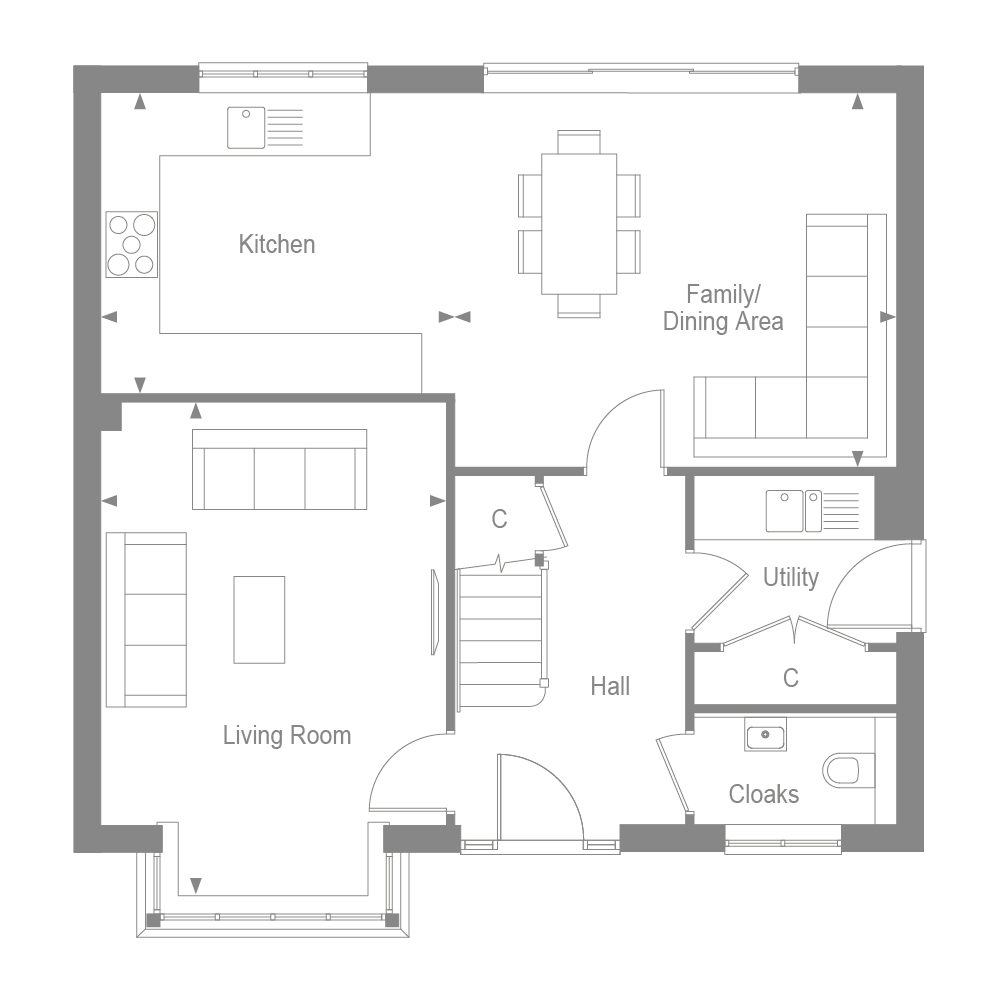
Kitchen 3.77m x 3.19mFamily / Dining area 4.71m x 3.95mLiving room 3.64m x 5.26m
High quality specification
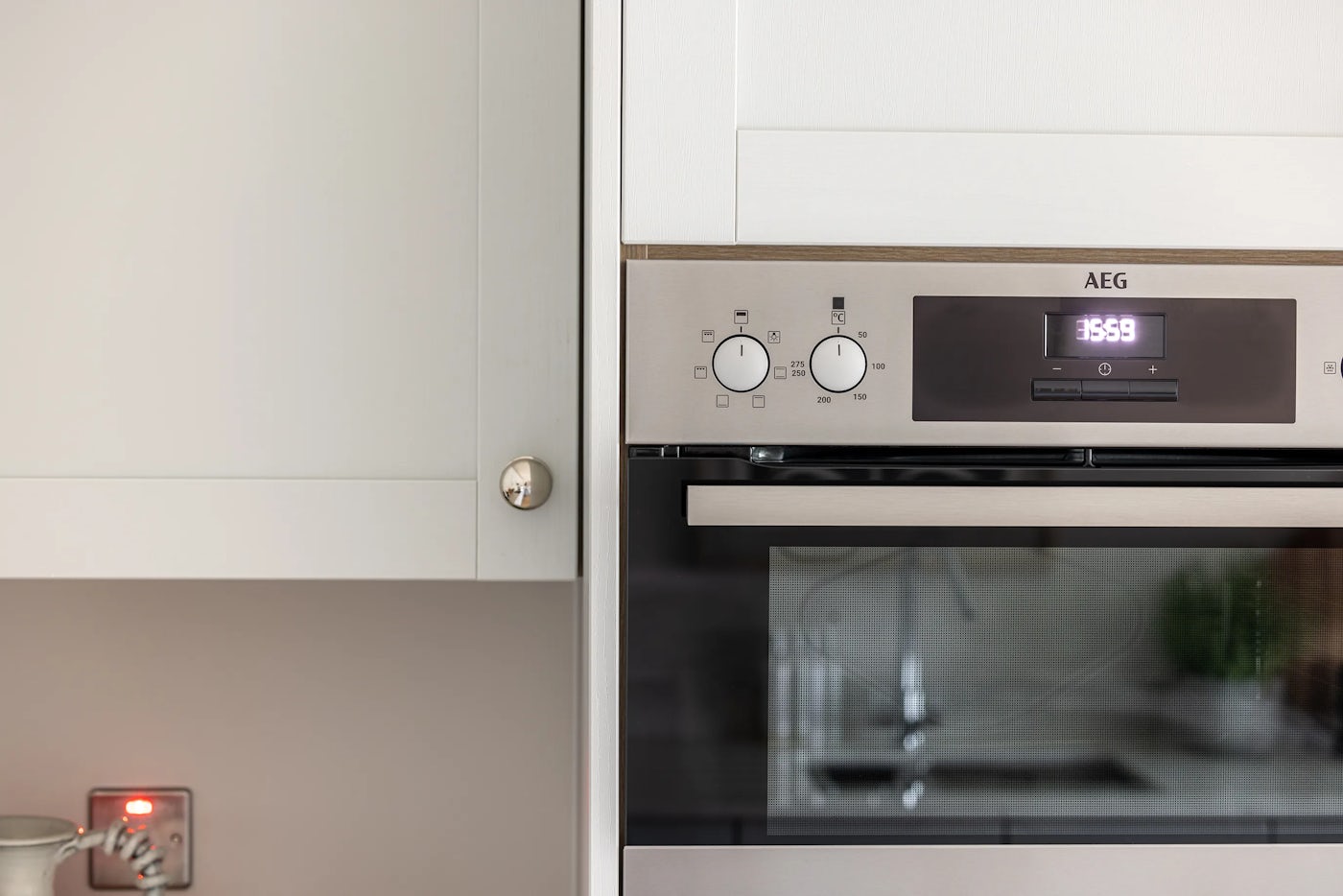
Beautifully designed kitchens
The kitchen at The Tadworth features contemporary styling paired with practical detailing. Soft-close doors and drawers are complemented by a laminate worktop and matching upstand, with a stainless steel sink and mono mixer tap from Vado providing a clean, functional centrepiece.
Integrated AEG appliances include a stainless steel double oven, induction hob with pull-out extractor hood, energy-efficient dishwasher, and a 70/30 split fridge freezer. Plumbing is provided in the utility room for a washing machine and separate dryer, ensuring functional convenience beyond the main kitchen space.
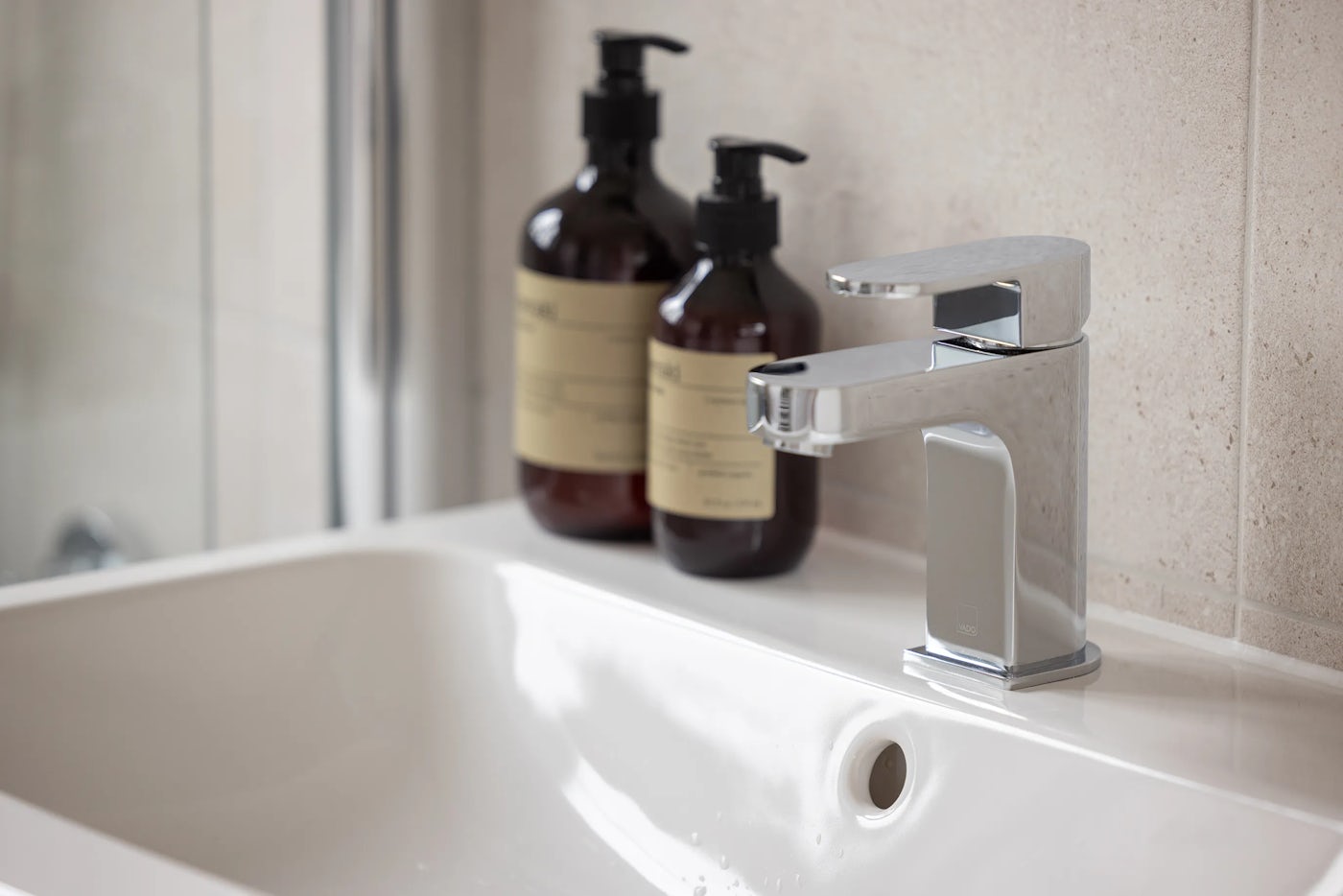
Stylish bathrooms
The bathroom at The Tadworth is fitted with contemporary white sanitaryware and chrome accessories by Vado, offering a crisp and refined finish. A floor-standing WC with concealed cistern sits alongside a white steel enamel bath with an over-bath shower screen, complemented by a wall-mounted bath and shower mixer tap.
Porcelanosa wall tiling enhances selected areas with texture and contrast, while a recessed cabinet is integrated into the bathroom and en-suite, depending on the layout, to provide streamlined storage within the space.
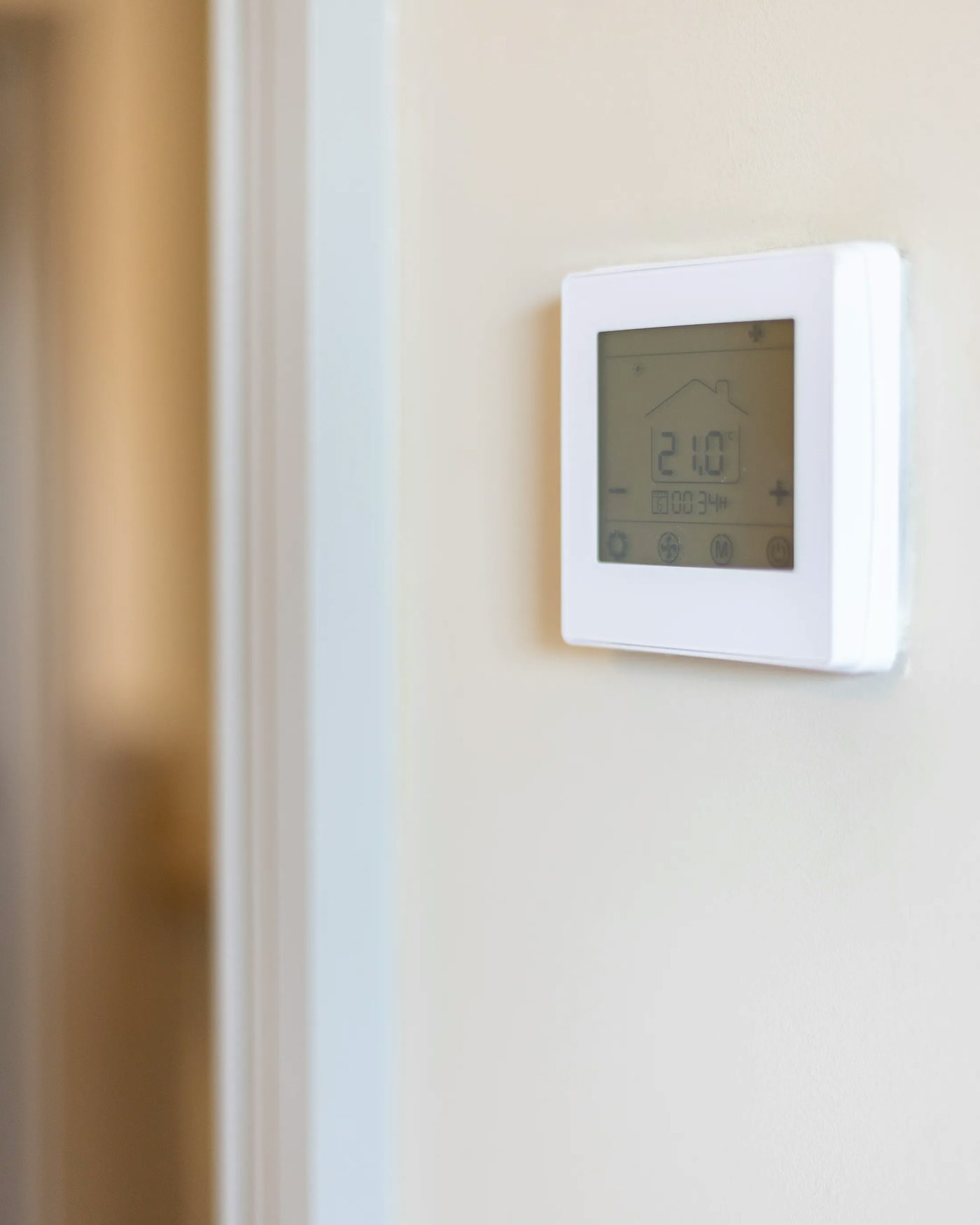
Heating, electrical & lighting
The Tadworth is designed with energy efficiency and user control in mind. A combination boiler powers underfloor heating on the ground floor and gas-fired radiators upstairs, all regulated by WiFi-enabled programmable controls. LED downlights illuminate main areas, with pendant fittings in remaining rooms to create ambient contrast.
Sockets and switches are finished in white throughout, with stainless steel accents in the kitchen and USB charging ports in bedrooms one and two. Technical features include multi-gang switches for kitchen appliances, chrome shaver sockets in bathrooms, and lighting to external doors operated via internal switches. Homes are wired for terrestrial TV and Sky Q across key rooms, with a TV/satellite point in the living room. An electric car charging point and rooftop solar panels highlight a commitment to sustainable living.
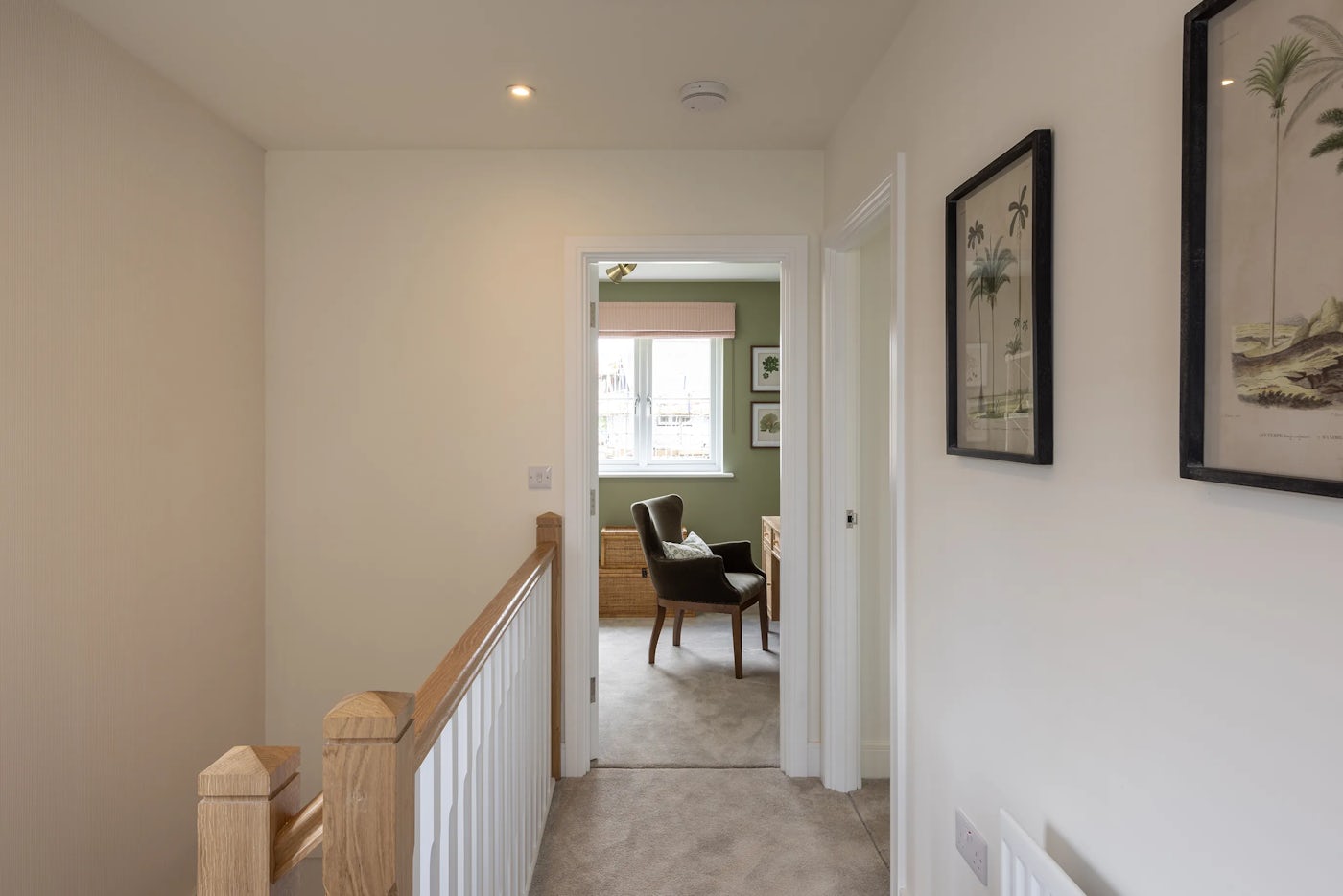
Interior & exterior finishes
The Tadworth is finished with Amtico vinyl flooring throughout key ground-floor spaces including the hall, cloakroom, kitchen/family/dining area, utility and bathrooms. Cormar carpet adds warmth in remaining rooms, while white flush doors, a painted staircase with Redwood newels and oak caps, and a coordinated paint palette create a clean, modern finish across walls and joinery.
Ecological touches include gravel-board hedgehog access points and communal hedgehog houses to support local wildlife. External features comprise a timber entrance door, UPVC double-glazed windows with sliding access from the kitchen/family/dining area, close board fencing to rear gardens, landscaped and turfed outdoor spaces, paved pathways and patios, and an external tap for practical use.
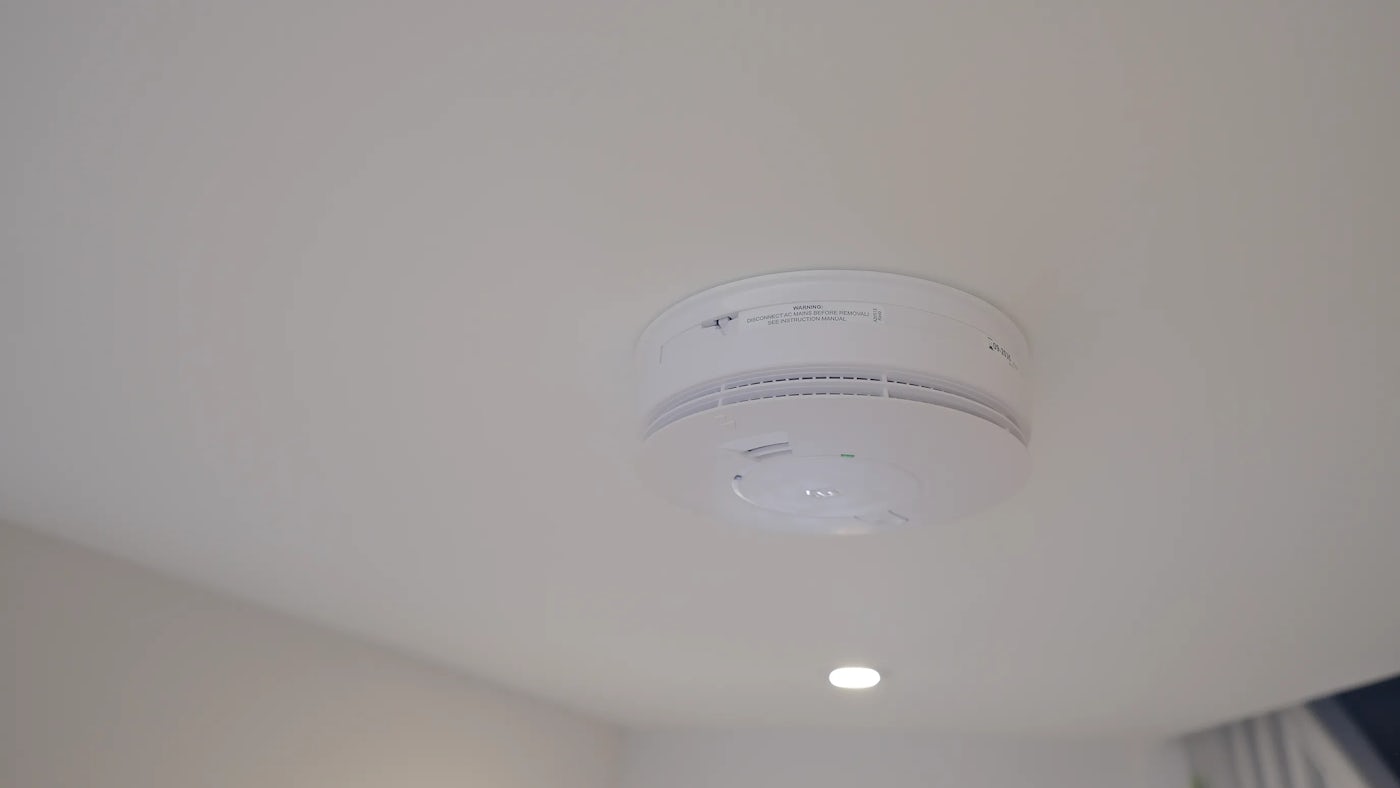
Security & peace of mind
Our homes provide peace of mind as standard, with mains-fed smoke, heat, and carbon monoxide detectors with battery backup for added safety.
A comprehensive 10-year NHBC Buildmark Warranty includes two years of defect and emergency out-of-hours cover.
Repayment mortgage calculator
Use our mortgage calculator to see what you’d need to borrow and how much your monthly repayments might be.
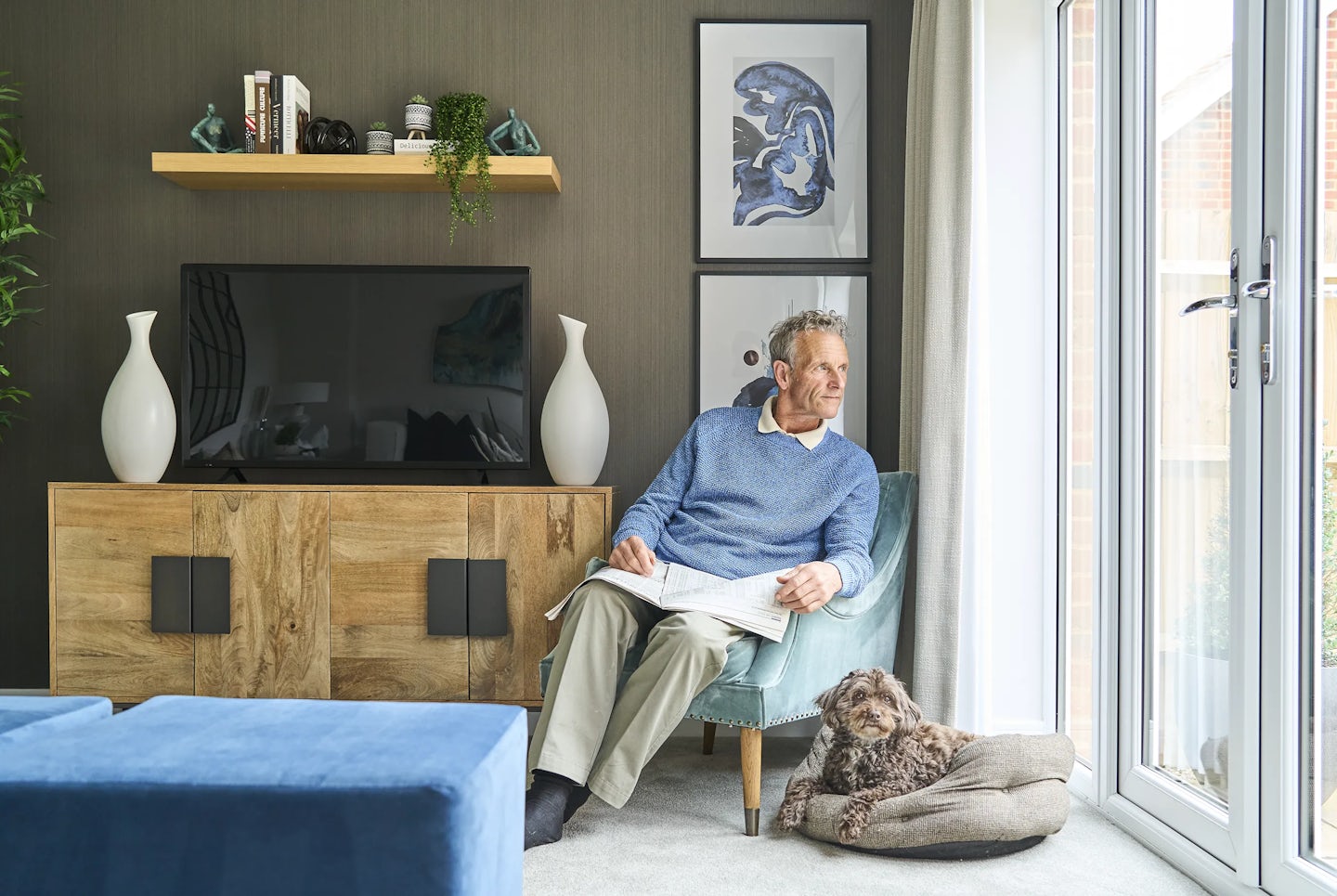
Development brochure
Download our brochure to explore the elegant design, modern comforts, and thoughtful details that make these homes exceptional.
Explore more homes at Manorwood
Designed for life, built for the future: Our homeowners' stories
