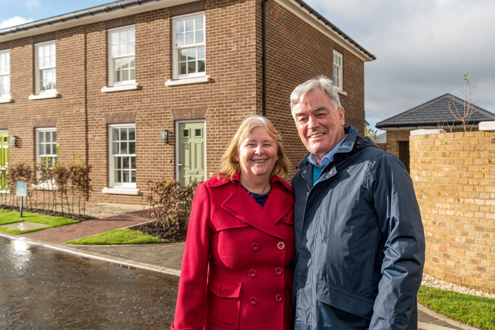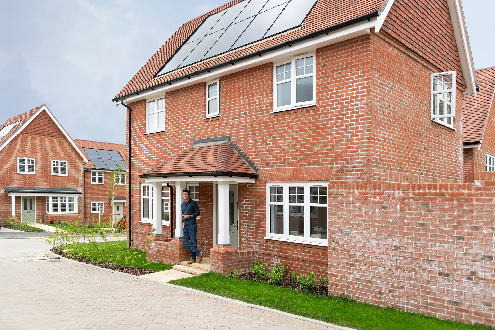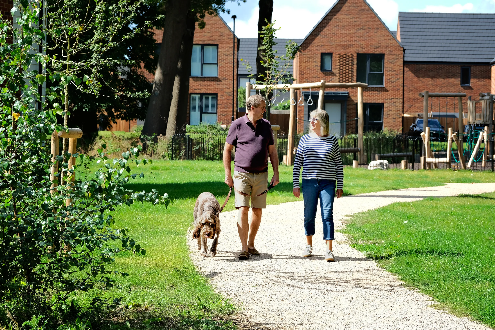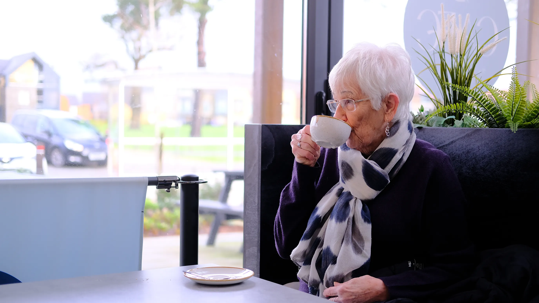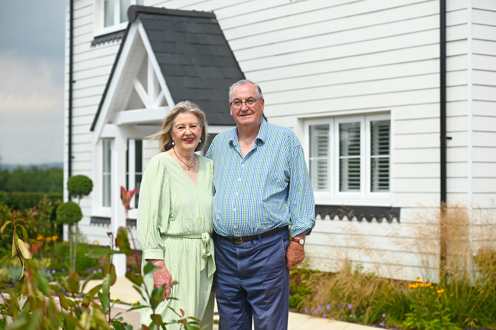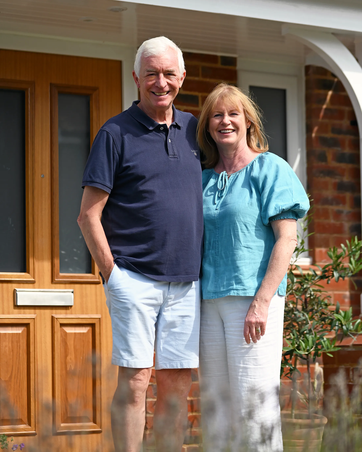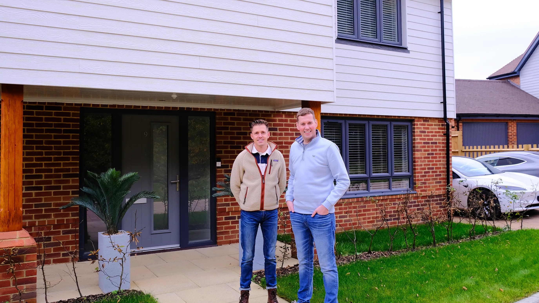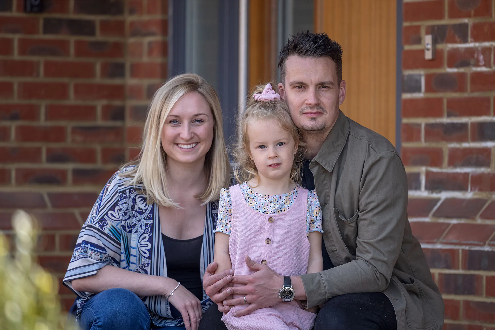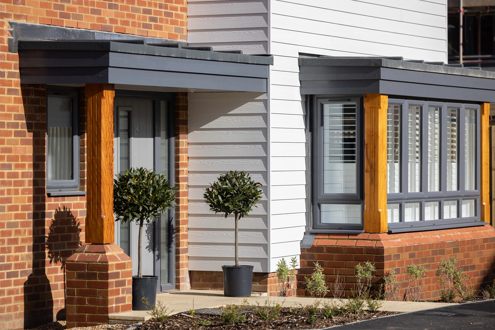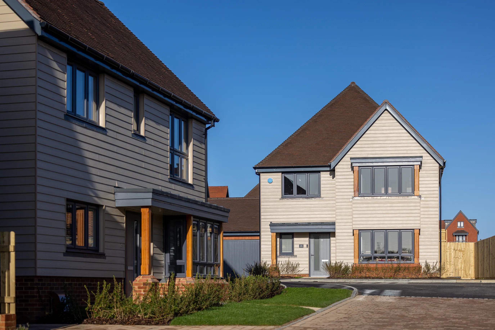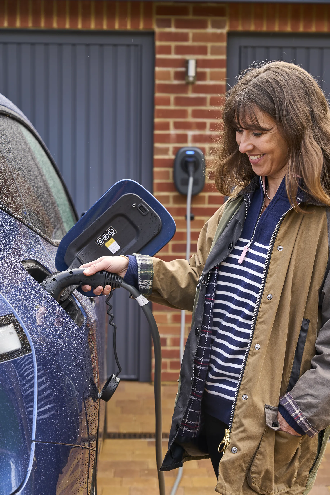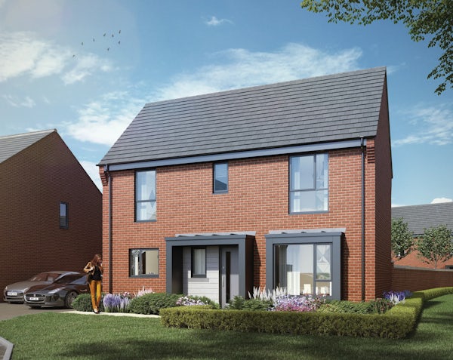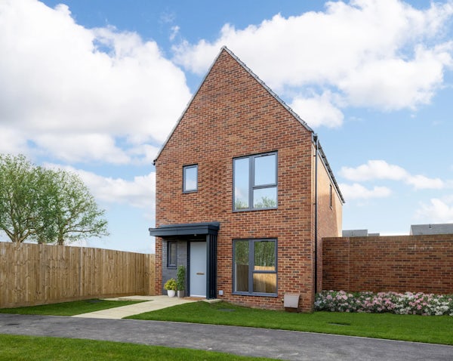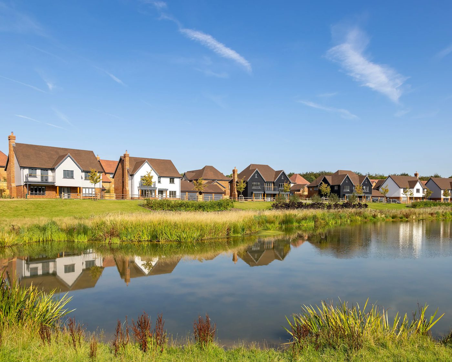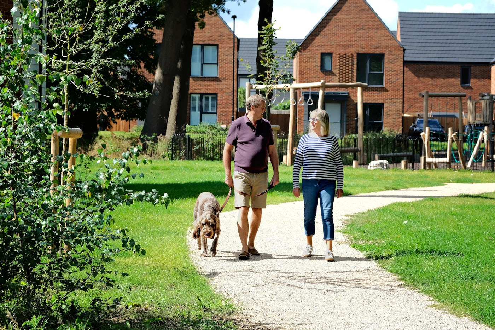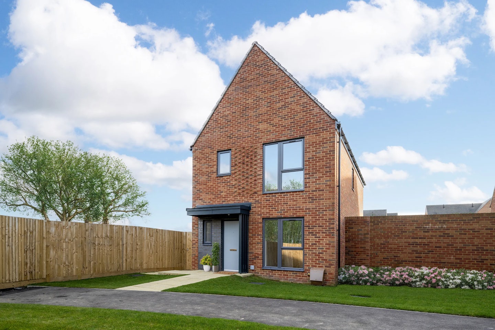
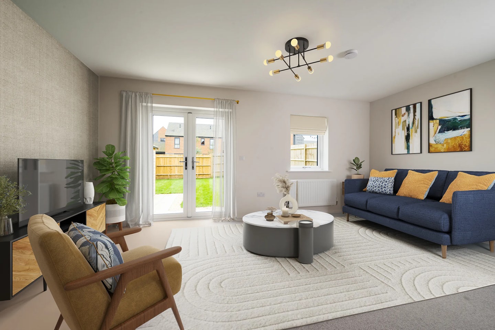
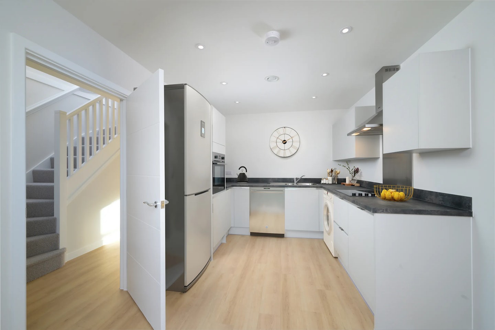
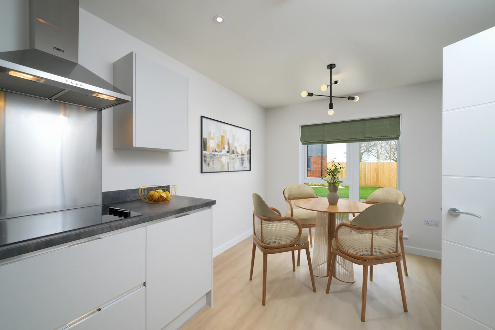
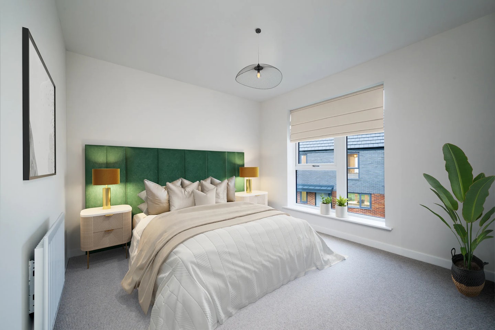
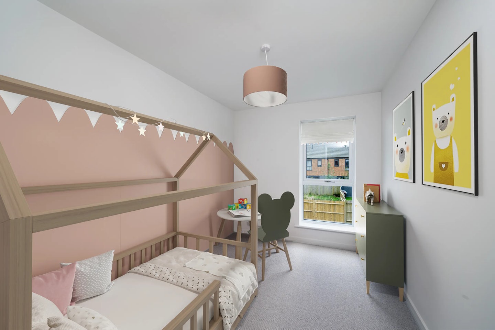
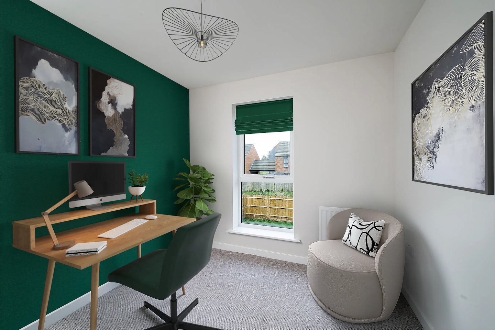
The Altair
The Altair, is a thoughtfully designed 3-bedroom detached home, located in Woodlands Edge. This prime position benefits from its proximity to green spaces and walking trails, making it an exclusive opportunity for those seeking a home in one of Woodgate’s most desirable areas.
The open-plan kitchen/dining area creates an inviting space for everyday living or entertaining, while the separate living room, with double doors opening to the garden, provides the perfect retreat for relaxation or hosting guests.
Upstairs, three well-sized bedrooms provide flexibility for family life, with the main bedroom offering comfort and privacy, complemented by two additional bedrooms and a stylish family bathroom.
Practical highlights include two driveway parking spaces, ensuring convenience and ease of living.

I'm here to help you find not just a house, but a place that truly feels like yours.
Whether you're buying for the first time or searching for forever, I'm with you every step of the way.
Home key features
Thoughtfully designed across two floors, The Altair combines stylish, flexible living with access to green spaces and modern comforts.
- Prime location on Woodlands Edge
Located in Woodlands Edge, the Altair benefits from its proximity to green spaces and walking trails.
- Open plan kitchen/dining
The open-plan kitchen/dining area creates an inviting space for everyday living or entertaining.
- Separate living room
The separate living room, with double doors opening to the garden, provides the perfect retreat for relaxation or hosting guests.
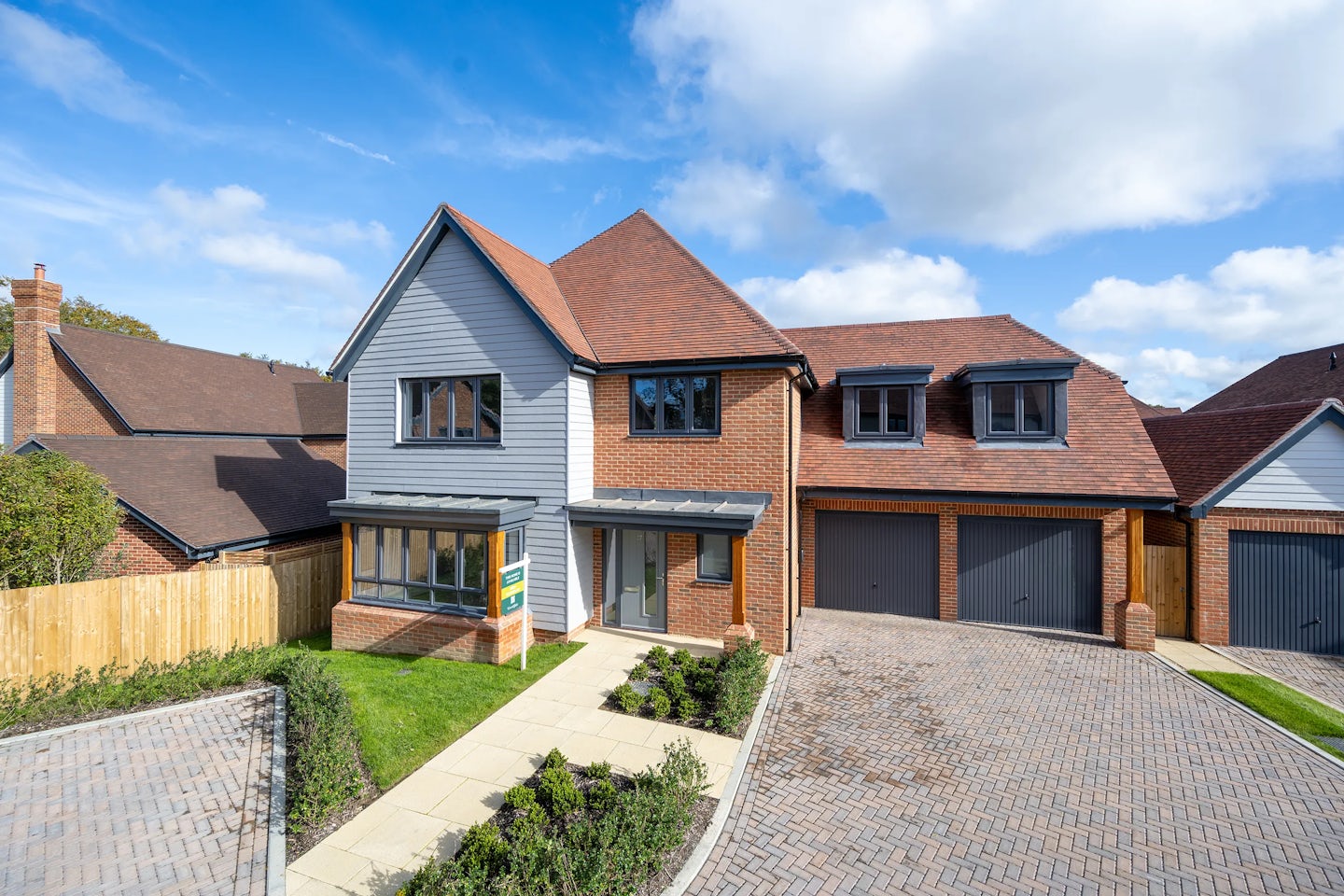
Home of the month
The Claygate - plot 351
£900,000
An attractive 5 bedroom family home with double garage. Impressive contemporary kitchen / dining / family room with sliding doors to the fully landscaped garden.
Separate living room with feature bay window. Fitted wardrobes and en-suites to bedrooms 1 & 2. All inclusive specification with energy efficient appliances.
Available homes
Explore all the homes available for this house type, thoughtfully designed to suit a variety of lifestyles. Speak to our sales team for more information about specific plots and future phases.
*Terms and conditions apply to incentives. Please speak to our sales team for more information.
Image gallery





Floor plan
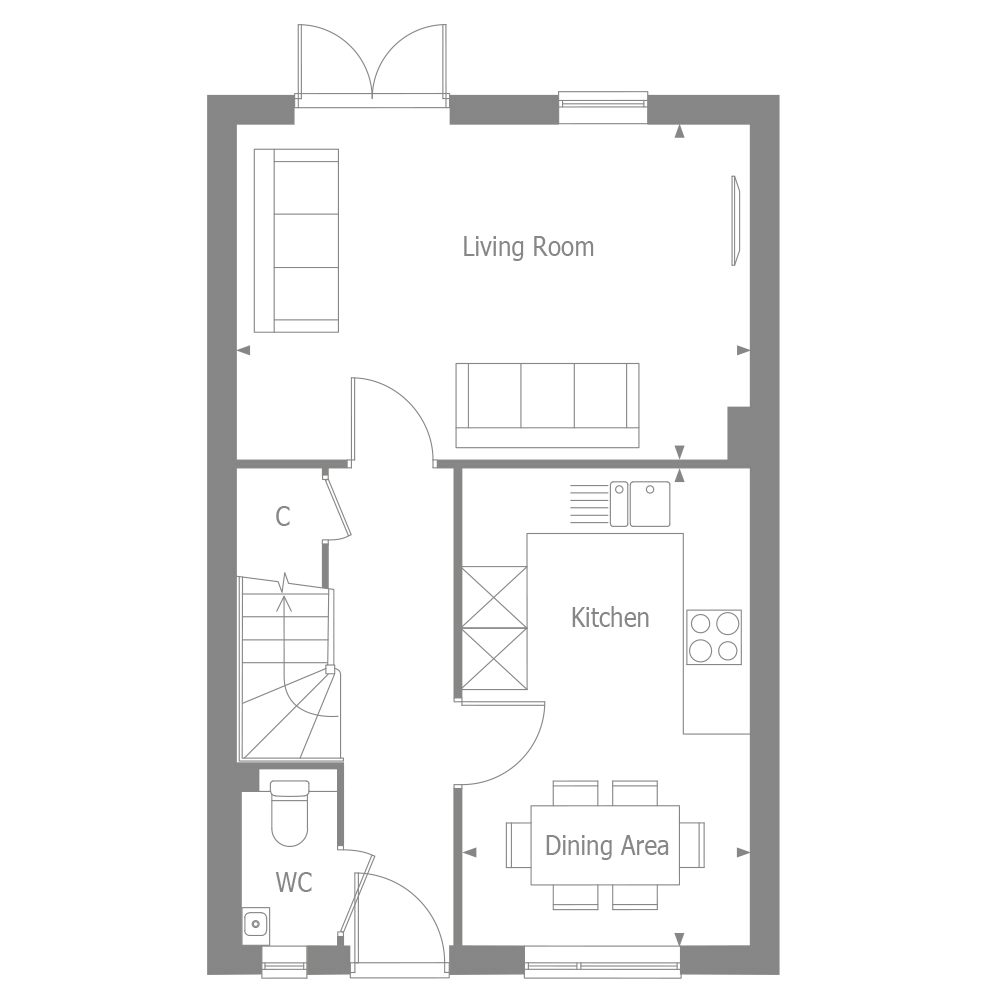
Kitchen / Dining Room 4.83m x 2.89mLiving Room 5.19m x 3.38m
High quality specification
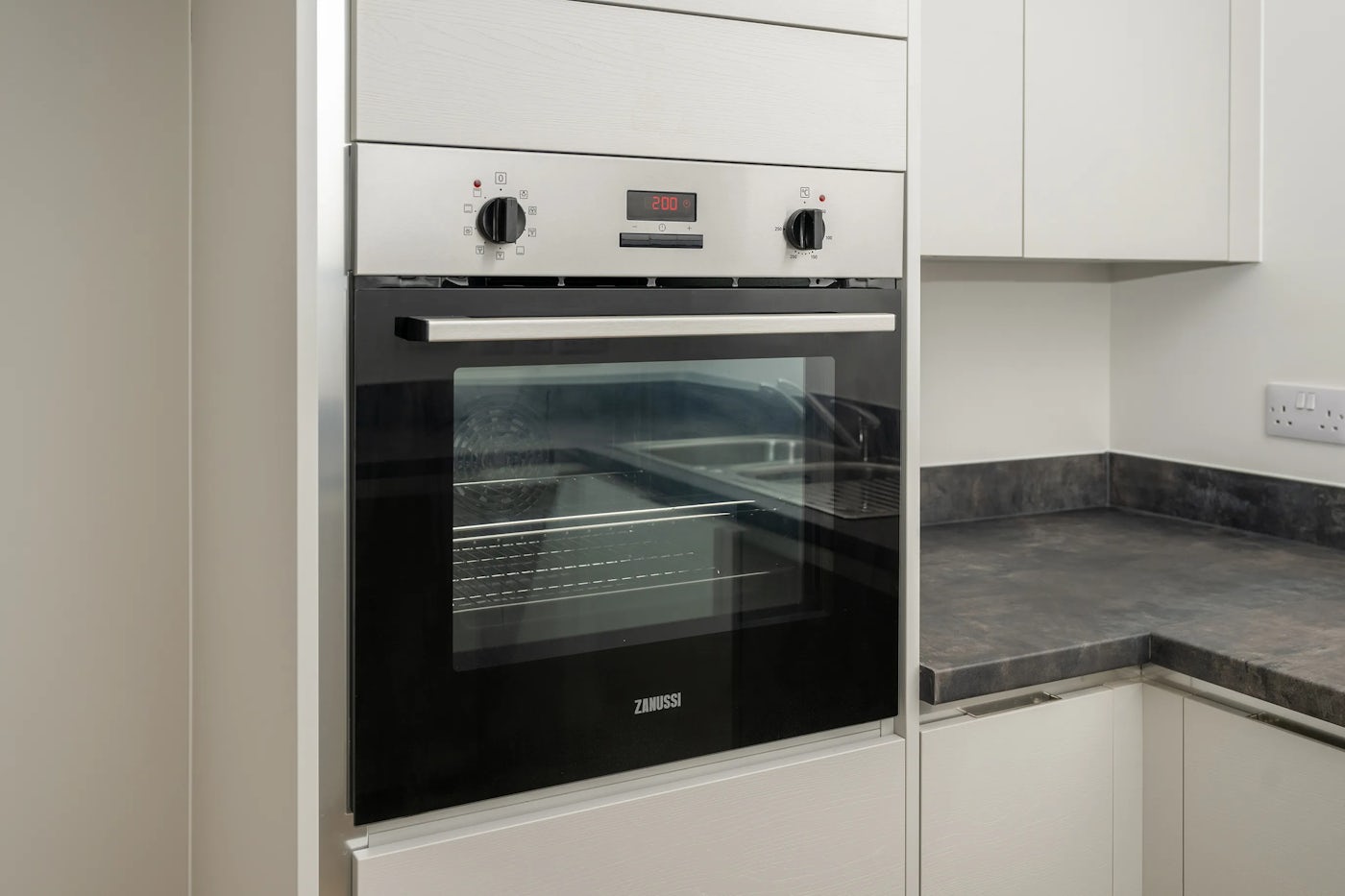
Contemporary kitchens
The Altair’s kitchen balances modern style with practical design, featuring soft-close cabinetry, a sleek laminate worktop, and stainless steel appliances—including a 60cm oven, ceramic hob, and chimney hood. A stainless steel sink with mono mixer tap by Vado adds a refined touch.
It’s also ready for daily life, with dedicated space and provisions for a freestanding fridge/freezer, dishwasher, and washer dryer, creating a functional space that supports flexibility without compromising on elegance.
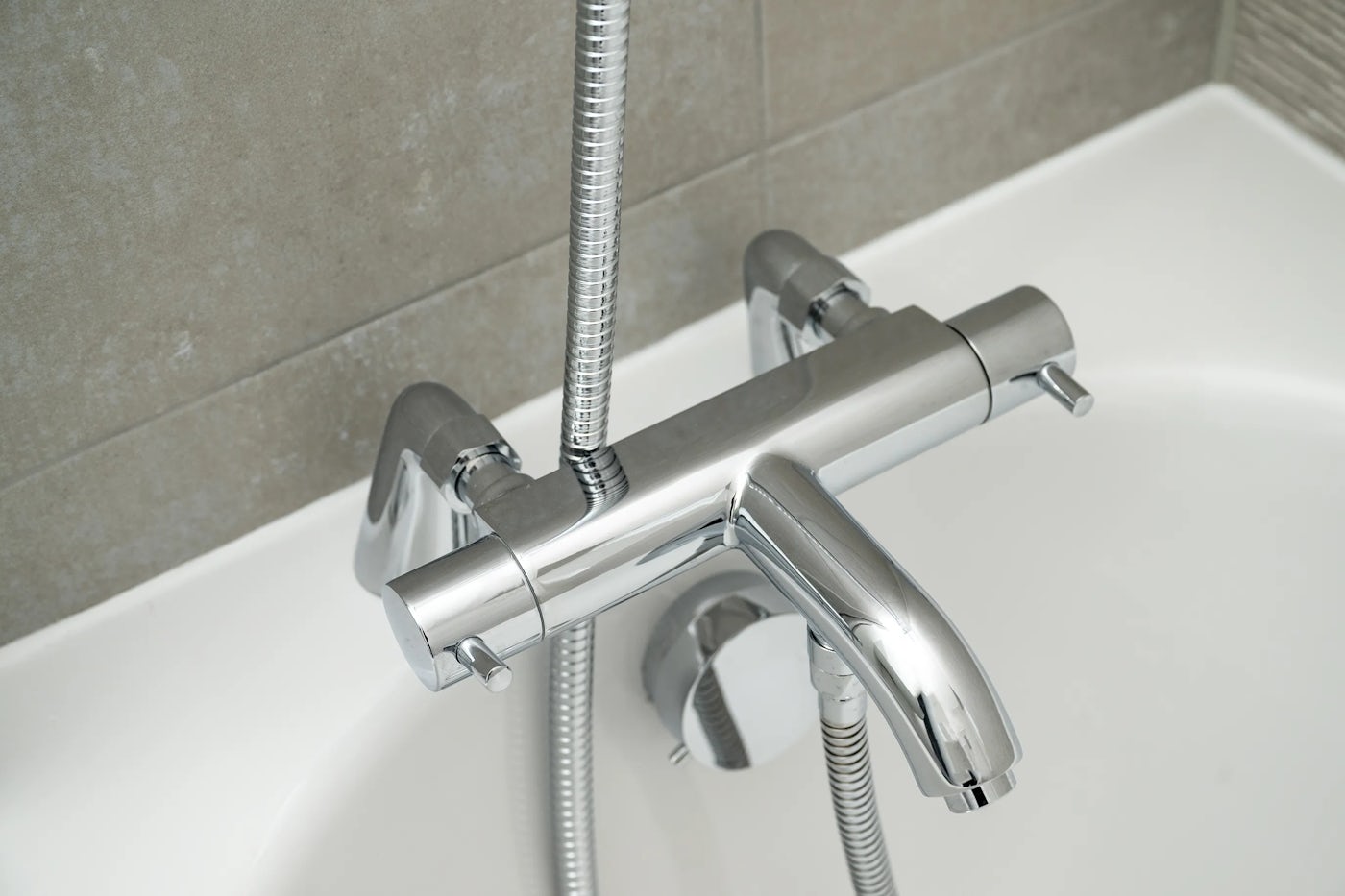
Stylish bathrooms
The bathroom at The Altair is finished with contemporary white sanitaryware and stylish chrome accessories by Vado, creating a clean, modern feel. A white steel enamel bath with an over-bath shower screen is paired with a sleek Vado mixer tap for versatile use.
Additional features include a floor-standing close-coupled WC and ceramic wall tiling to selected areas, blending function with a refined, understated aesthetic.
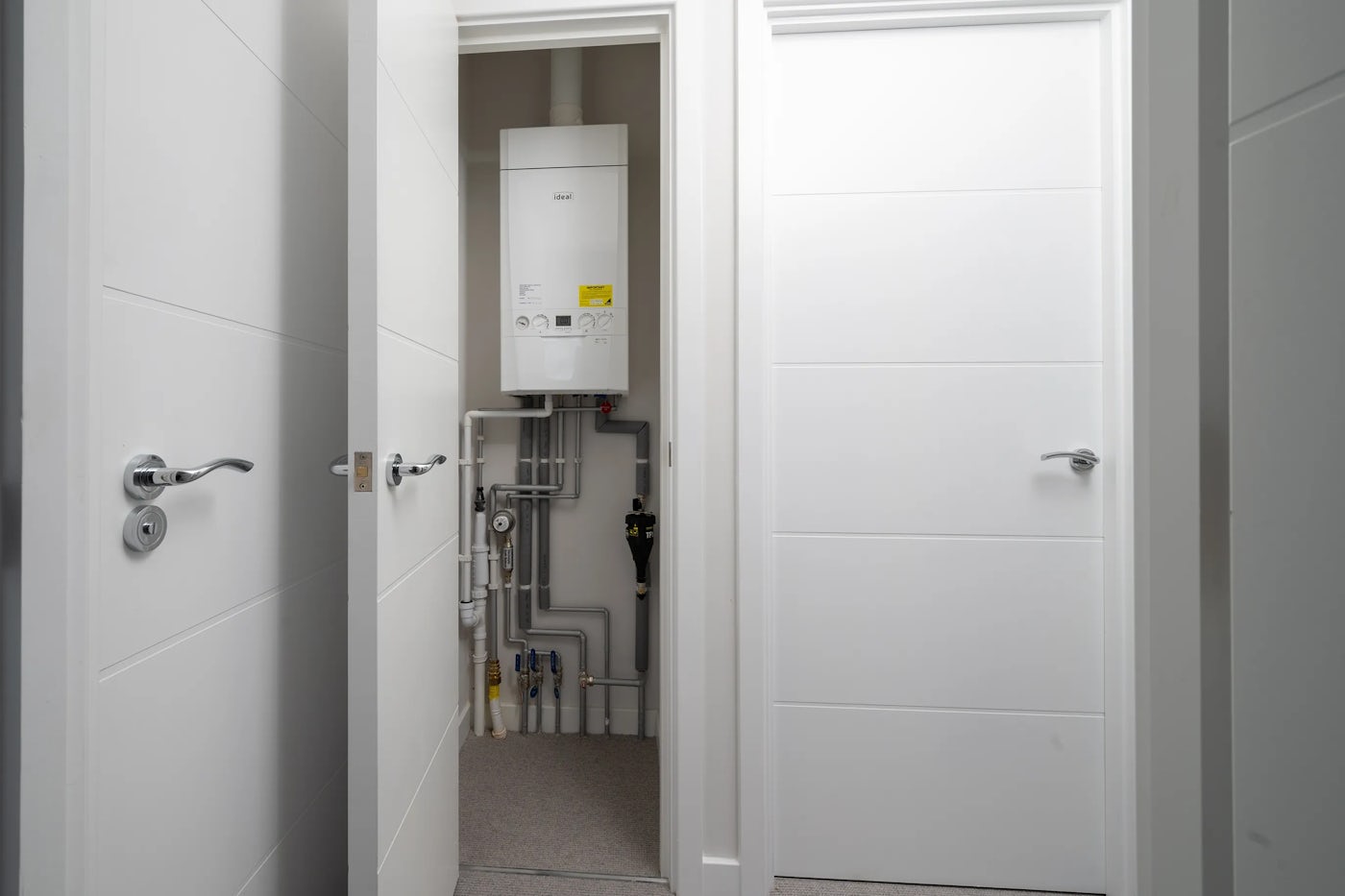
Heating, electrical & lighting
The Altair is equipped for modern, energy-efficient living, featuring a combination boiler, gas-fired radiator heating, and WiFi-enabled programmable controls for year-round comfort and control.
Thoughtful design touches include LED downlights in key areas, white sockets and switch plates with integrated USB ports in the kitchen and main bedroom, and practical conveniences like a multi-gang kitchen appliance switch, white shaver sockets in all bathrooms, and external door lighting with internal control.
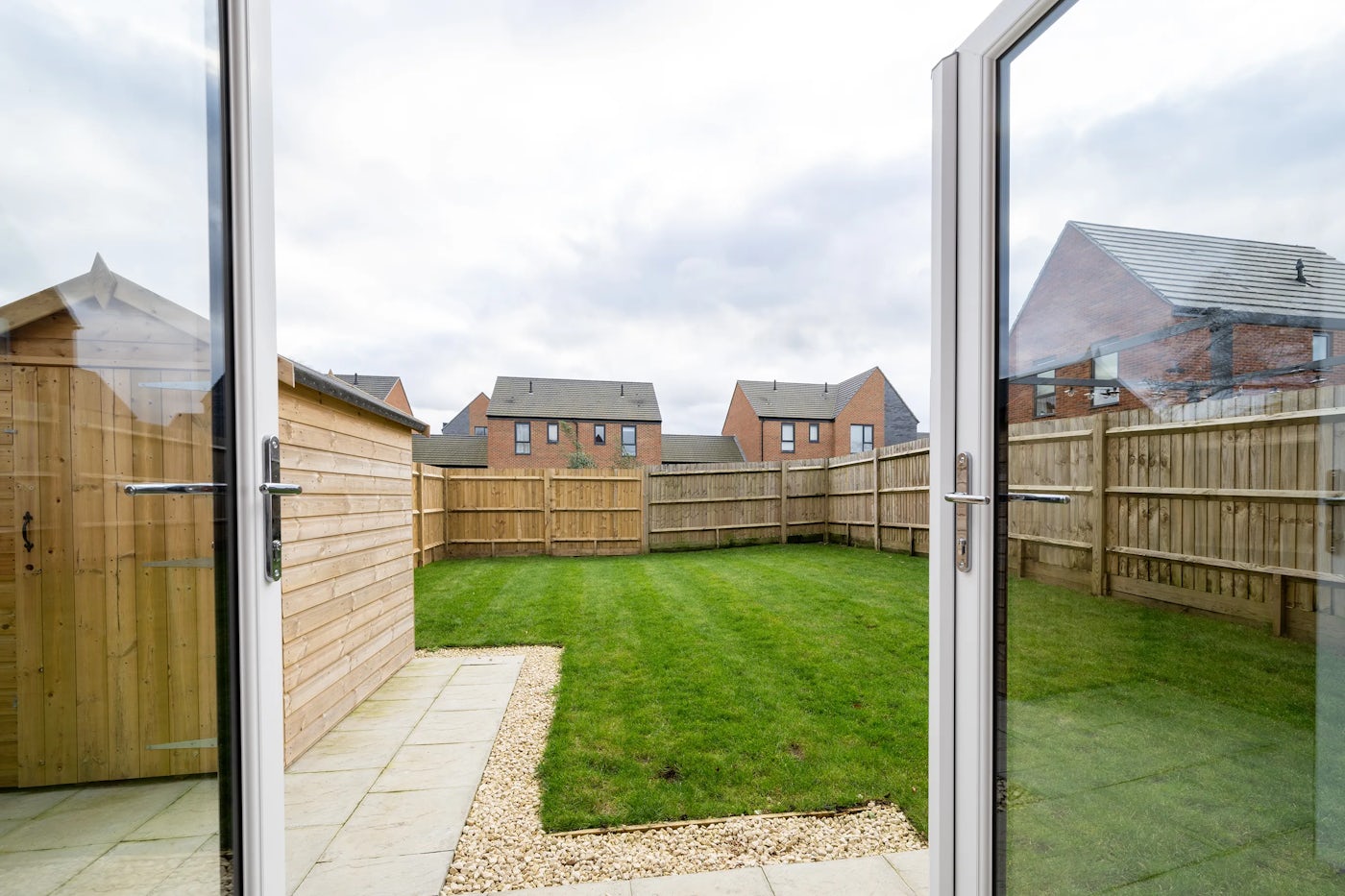
Interior & exterior finishes
The Altair welcomes you with a painted entrance door and multi-point locking system, offering both security and style. Its UPVC double-glazed windows and French doors open from the living space, connecting the home to landscaped front gardens and a practical rear garden tap.
Inside, thoughtful finishes continue with white painted flush doors, a cohesive paint palette across walls, and satinwood detailing on all internal joinery—creating a seamless, polished interior throughout.
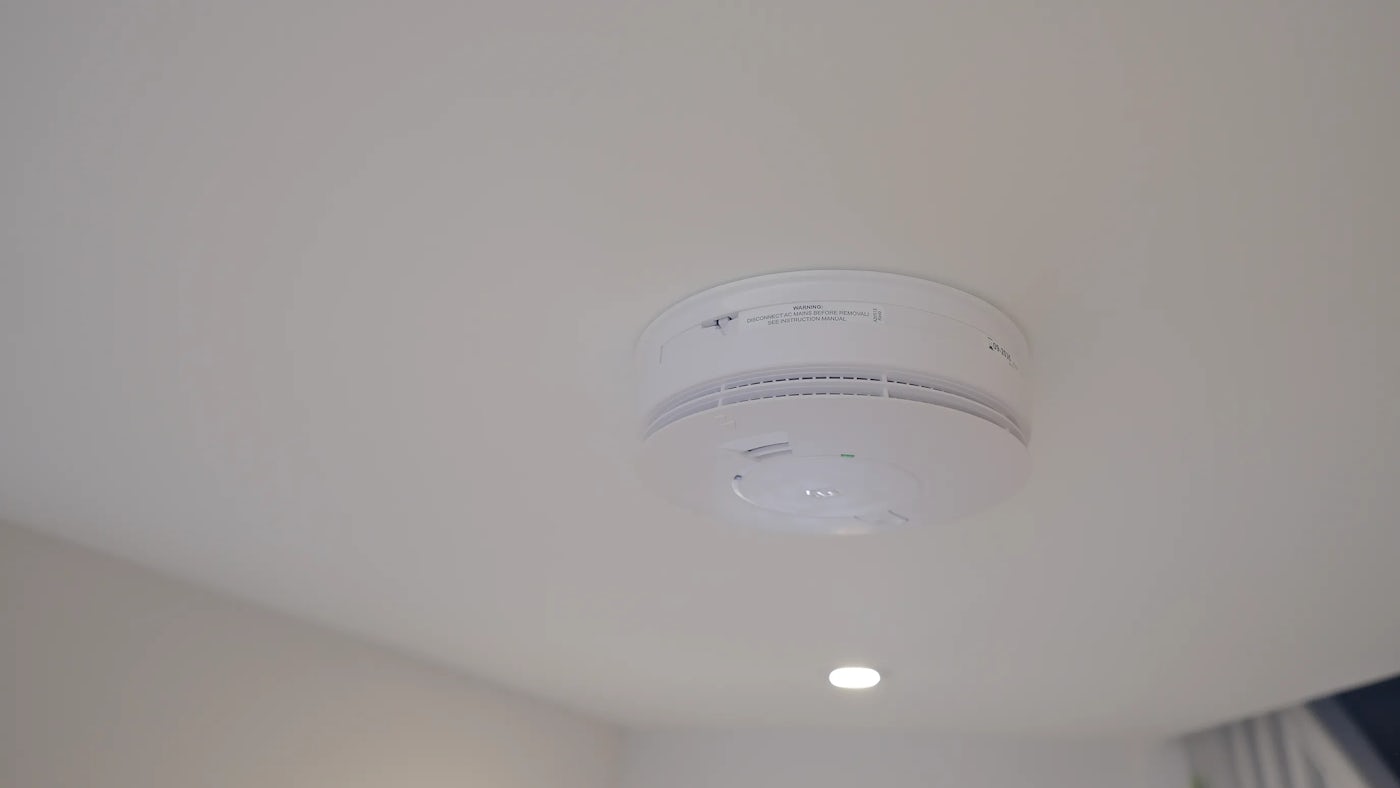
Security & peace of mind
Our homes provide peace of mind as standard, with mains-fed smoke, heat, and carbon monoxide detectors with battery backup for added safety.
A comprehensive 10-year NHBC Buildmark Warranty includes two years of defect and emergency out-of-hours cover.
Repayment mortgage calculator
Use our mortgage calculator to see what you’d need to borrow and how much your monthly repayments might be.
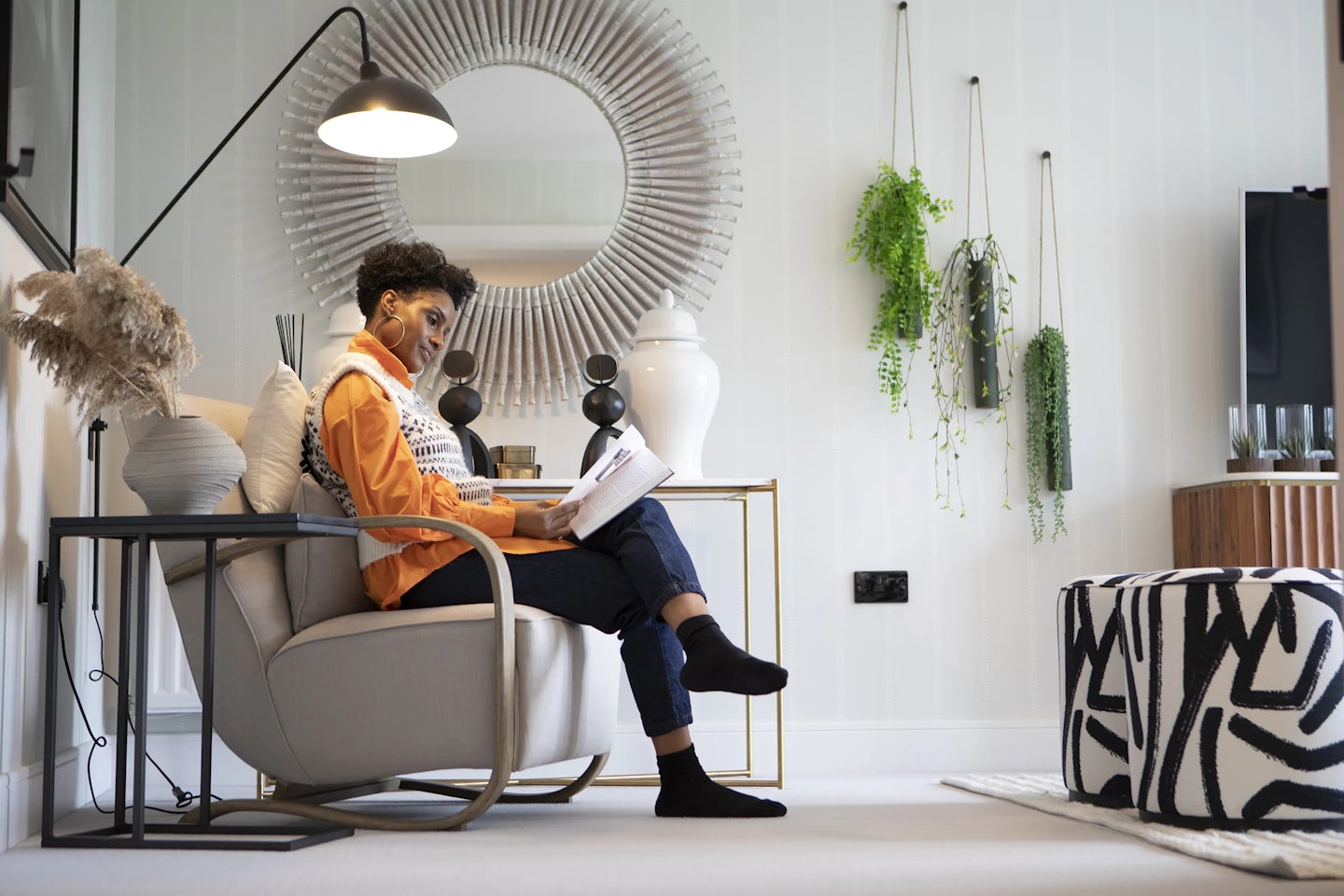
Development brochure
Download our brochure to explore the elegant design, modern comforts, and thoughtful details that make these homes exceptional.
Designed for life, built for the future: Our homeowners' stories
