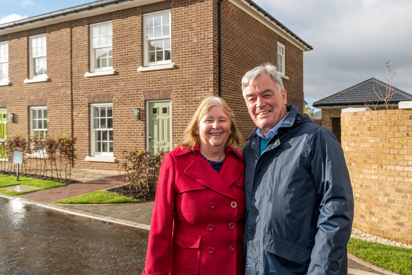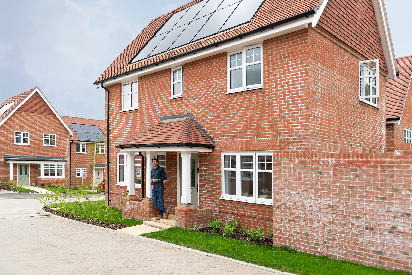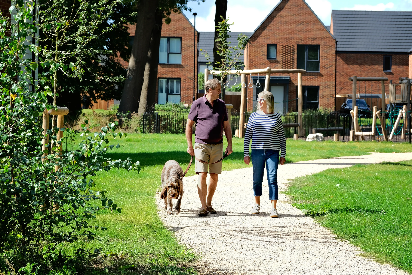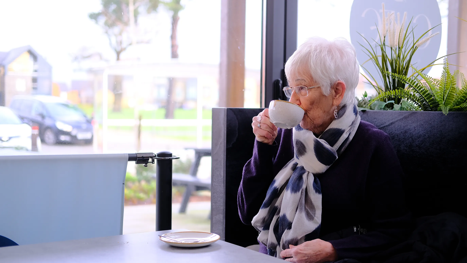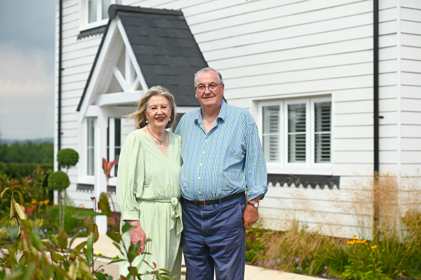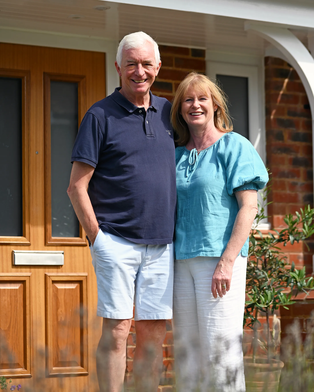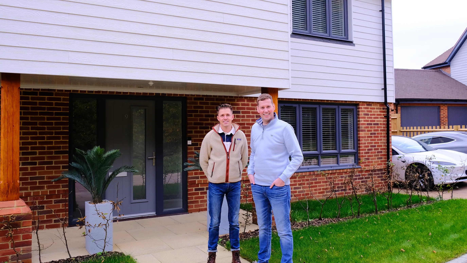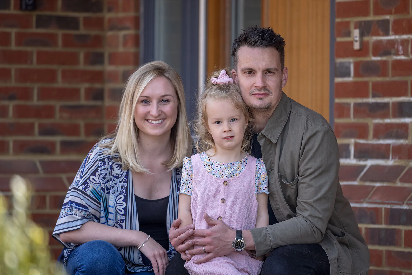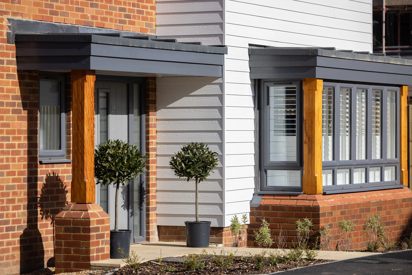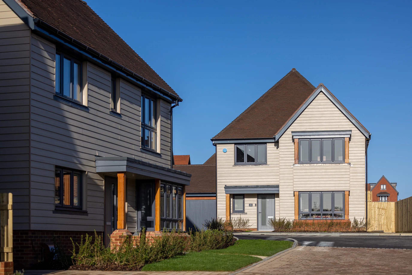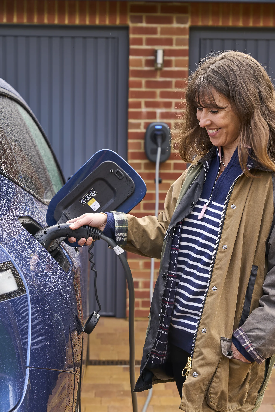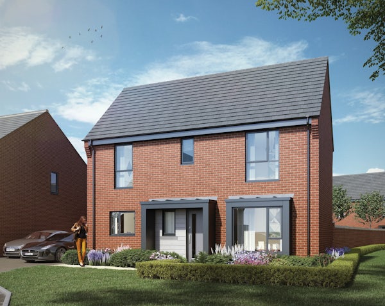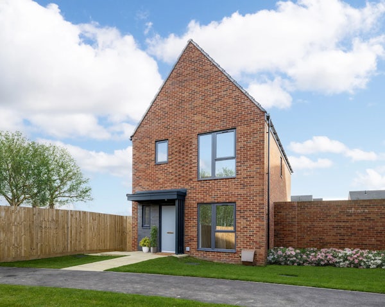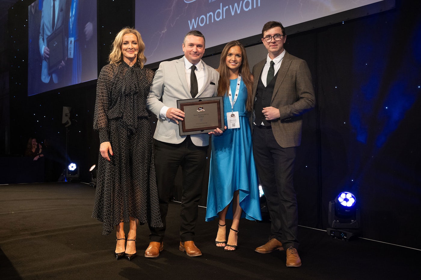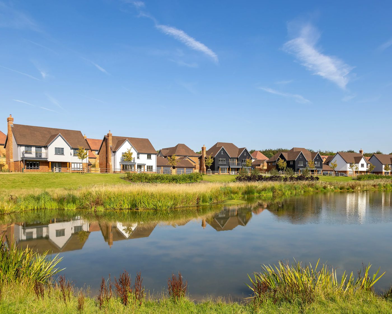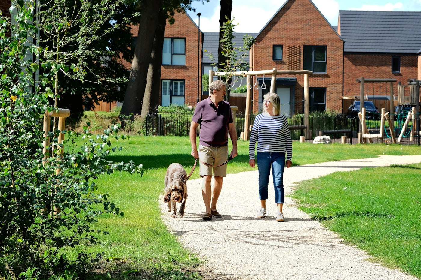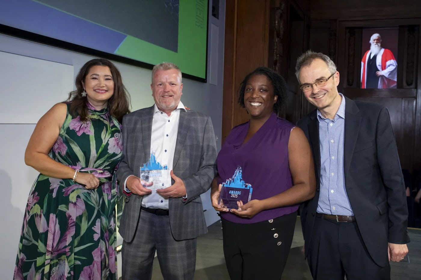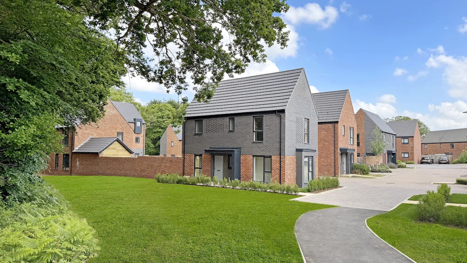
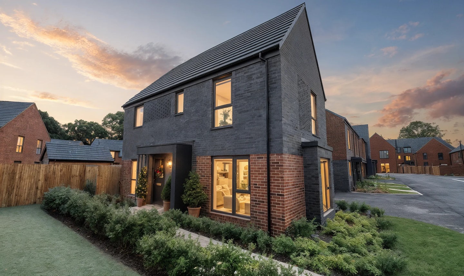
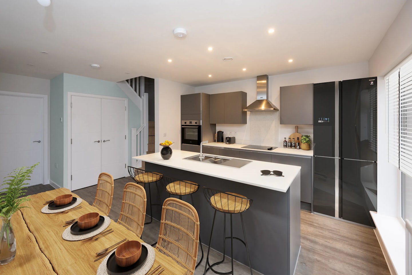
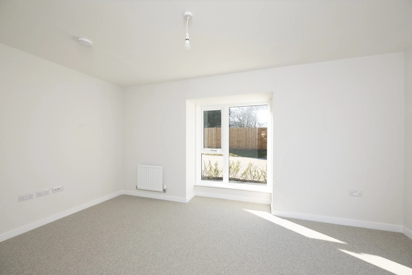
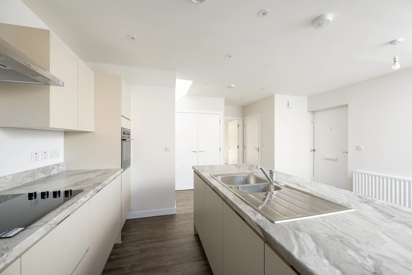
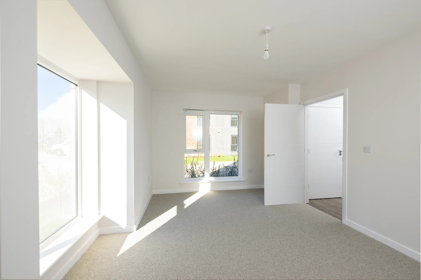
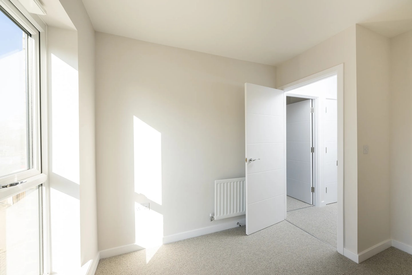
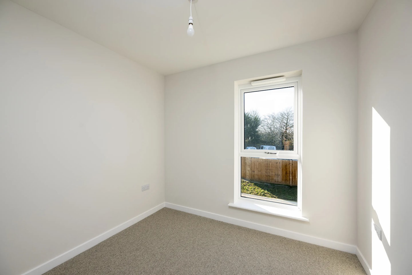
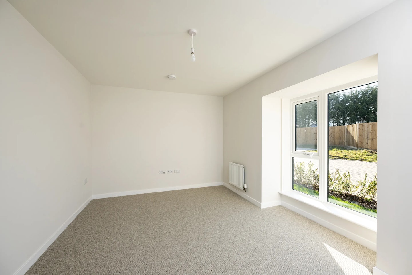
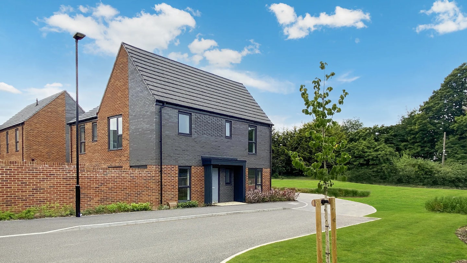
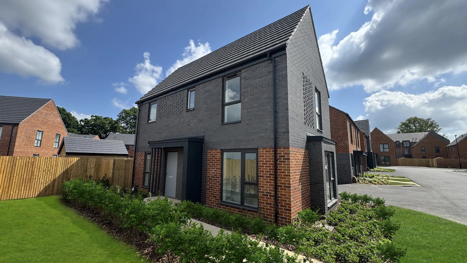
The Luna
The Luna is a beautifully designed 3-bedroom semi-detached home that offers open, versatile spaces perfect for modern living.
At its heart is a spacious open-plan kitchen and dining room, designed to bring people together. French doors open onto the rear garden, creating a bright, airy space ideal for entertaining or family meals. The kitchen is finished to our high standards, featuring modern fixtures and quality finishes that make it a place you'd love to call home.
The separate dual-aspect living room is a haven of natural light, enhanced by its full-height feature bay window. This room provides the perfect space to relax and unwind, no matter the season, with the added benefit of Wi-Fi-controlled heating for maximum comfort.
Upstairs, the main bedroom features a stylish en-suite, while two further bedrooms provide flexibility for guests, family, or even a home office. The family bathroom has a luxurious finish with contemporary ceramic tiles, chrome Vado accessories, and sleek white sanitaryware.
With two driveway parking spaces and additional visitor parking, The Luna is as practical as it is stylish.

I'm here to help you find not just a house, but a place that truly feels like yours.
Whether you're buying for the first time or searching for forever, I'm with you every step of the way.
Home key features
Thoughtfully designed across two floors, The Luna combines stylish, flexible living with access to green spaces and modern comforts.
- Open plan kitchen/dining
The open-plan kitchen/dining area creates an inviting space for everyday living or entertaining.
- Separate living room
The separate living room, with double doors opening to the garden, provides the perfect retreat for relaxation or hosting guests.
- All inclusive specification
This home comes with an all inclusive specification, fitted with integrated energy efficient appliances.
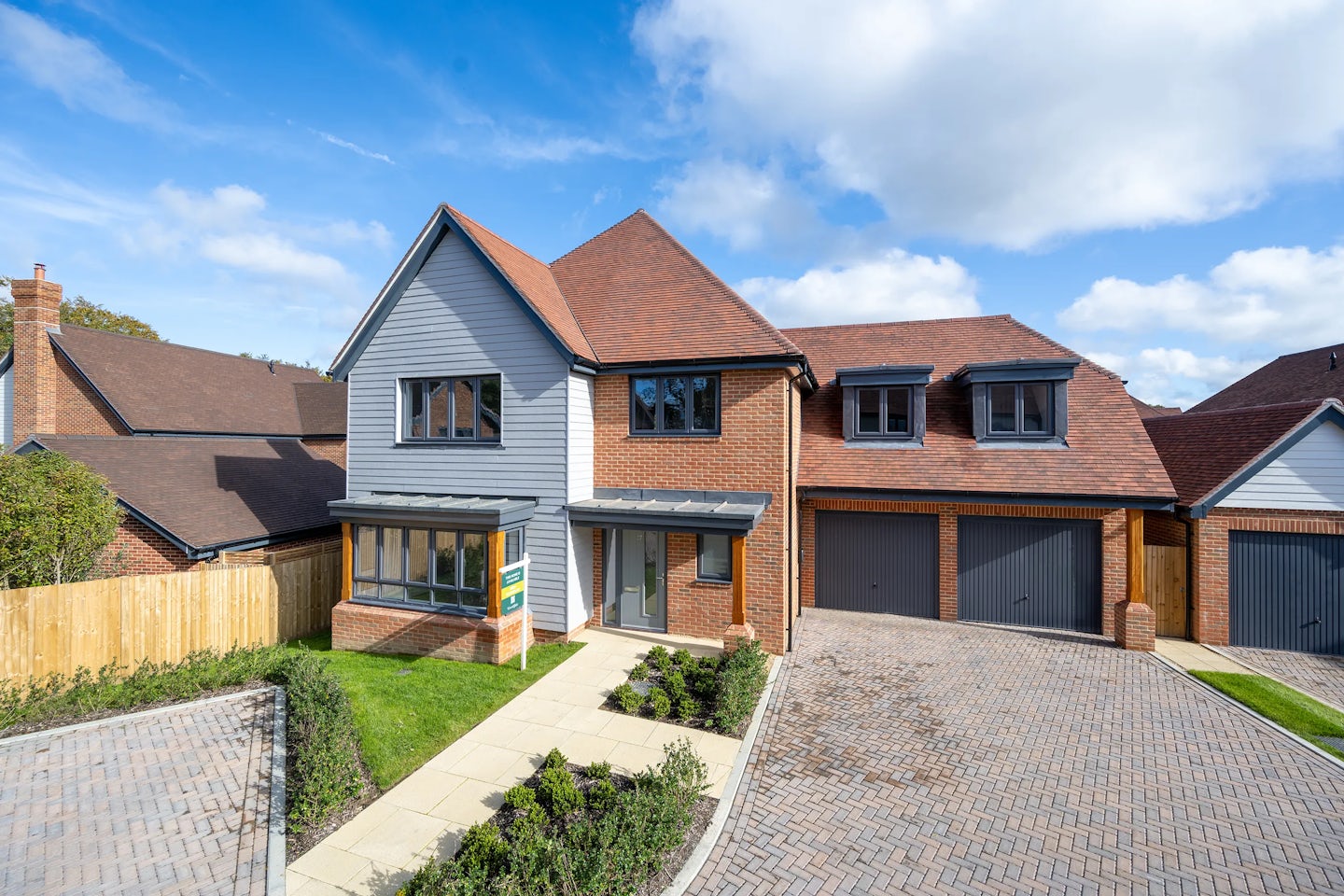
Home of the month
The Claygate - plot 351
£900,000
An attractive 5 bedroom family home with double garage. Impressive contemporary kitchen / dining / family room with sliding doors to the fully landscaped garden.
Separate living room with feature bay window. Fitted wardrobes and en-suites to bedrooms 1 & 2. All inclusive specification with energy efficient appliances.
Available homes
Explore all the homes available for this house type, thoughtfully designed to suit a variety of lifestyles. Speak to our sales team for more information about specific plots and future phases.
*Terms and conditions apply to incentives. Please speak to our sales team for more information.
Image gallery





Floor plan
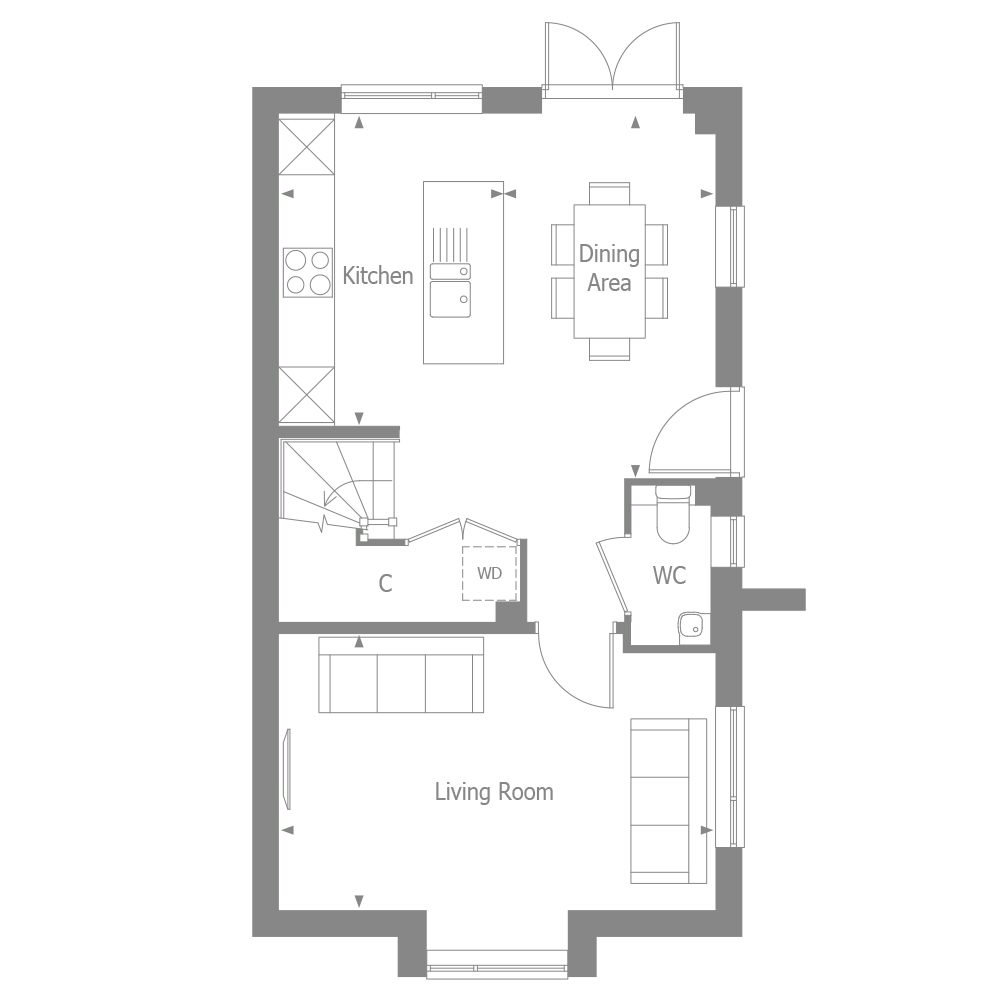
Kitchen 3.48m x 2.50mDining area 4.06m x 2.35mLiving room 4.85m x 3.07m
High quality specification
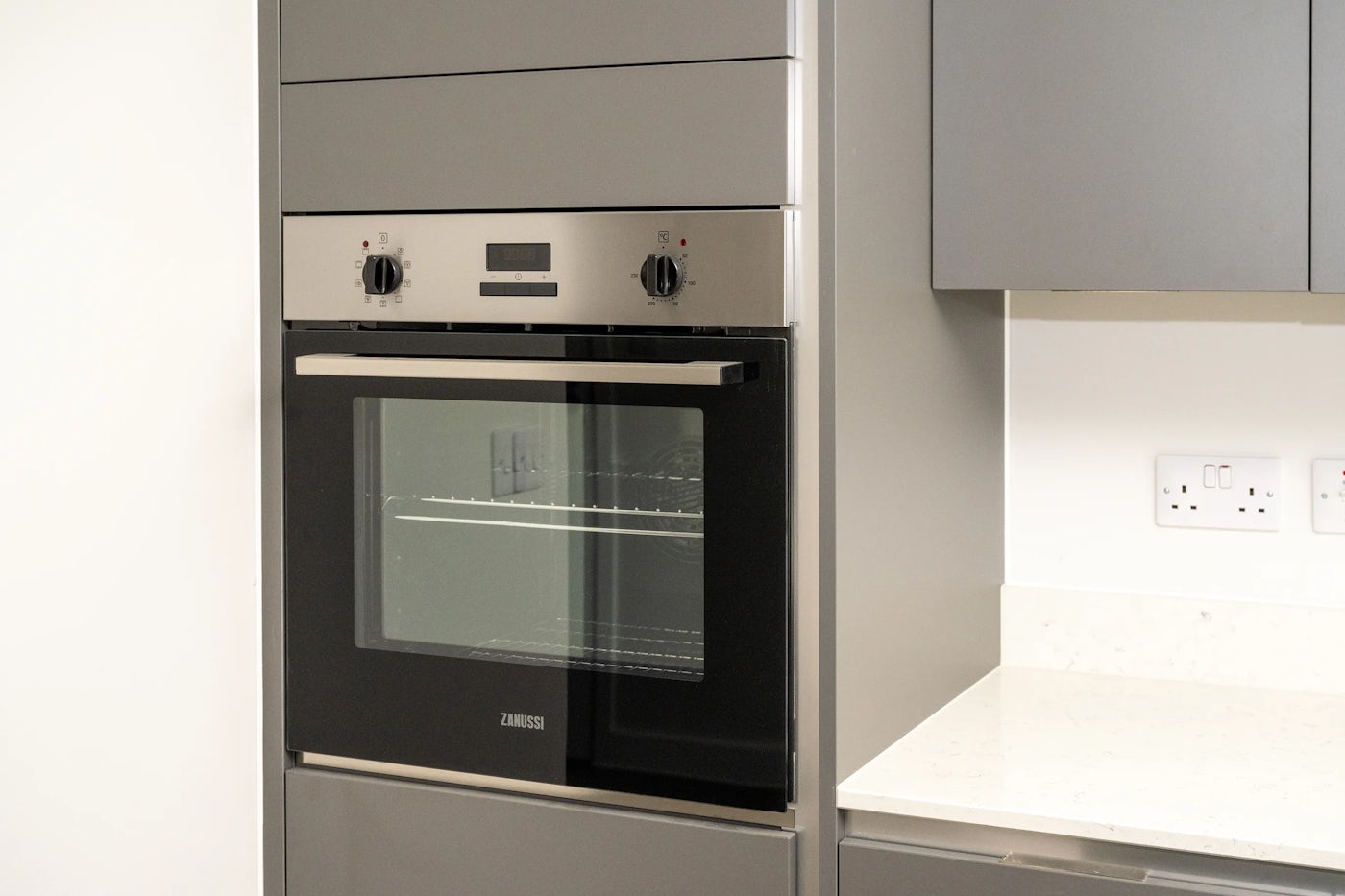
Contemporary kitchens
The Luna’s kitchen features a modern design with soft-close doors and drawers for smooth, quiet use. It includes a laminate worktop with an upstand and a stainless steel splashback behind the hob for easy maintenance and a clean aesthetic.
Appliances include a stainless steel oven, a four-zone ceramic hob with a matching chimney hood, and a one-and-a-half bowl sink with a Vado mono tap. There’s space and provision for a fridge/freezer, dishwasher, and freestanding washer dryer, ensuring both functionality and convenience.
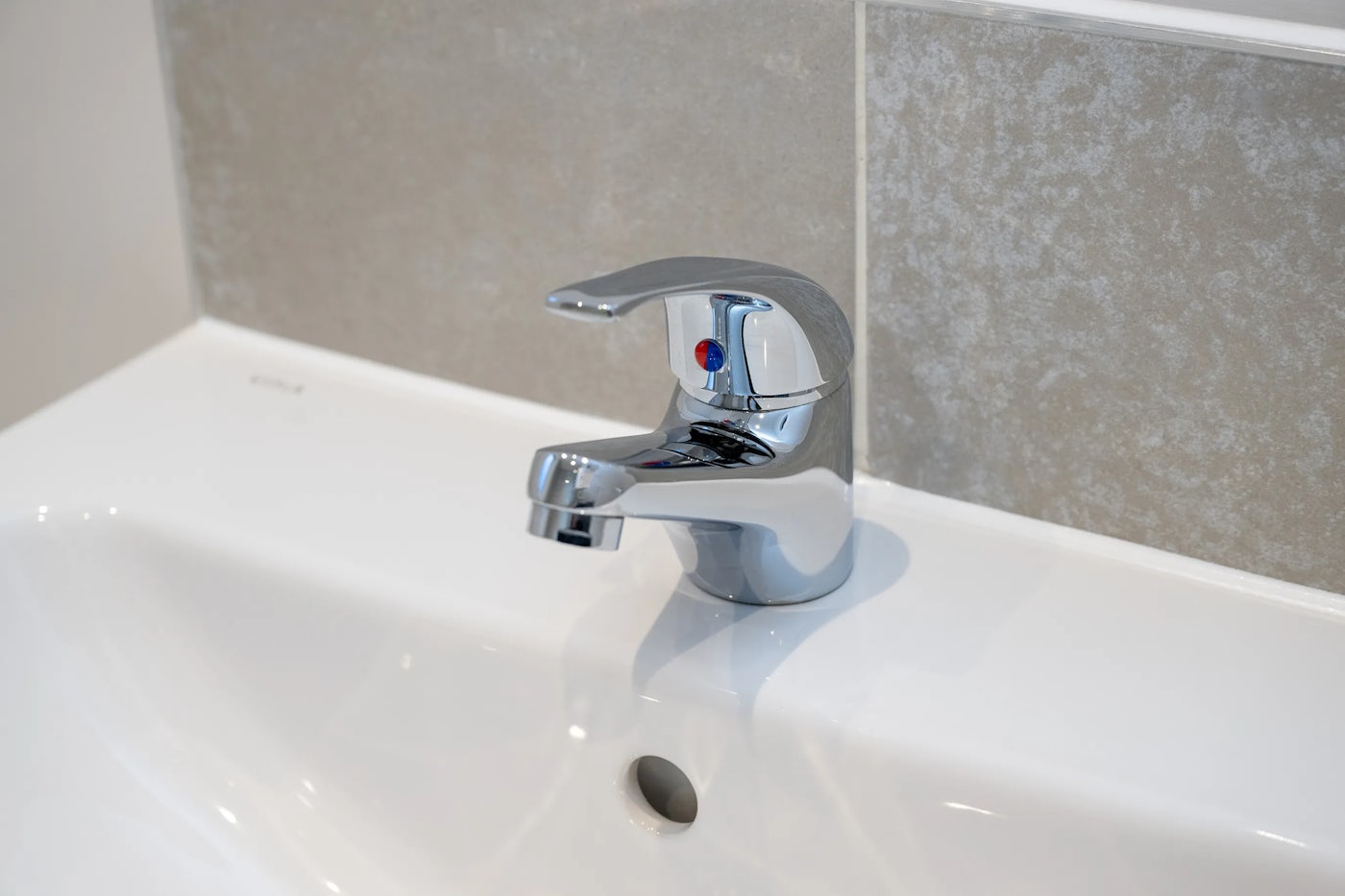
Stylish bathrooms
The bathroom at The Luna includes sleek white sanitaryware paired with chrome fittings by Vado, offering a clean and contemporary look. A floor-standing close-coupled toilet and a white steel enamel bath with an over-bath shower screen form the core fixtures.
Additional features include a Vado bath/shower mixer tap and ceramic wall tiling in selected areas, combining functionality with an understated, modern aesthetic.
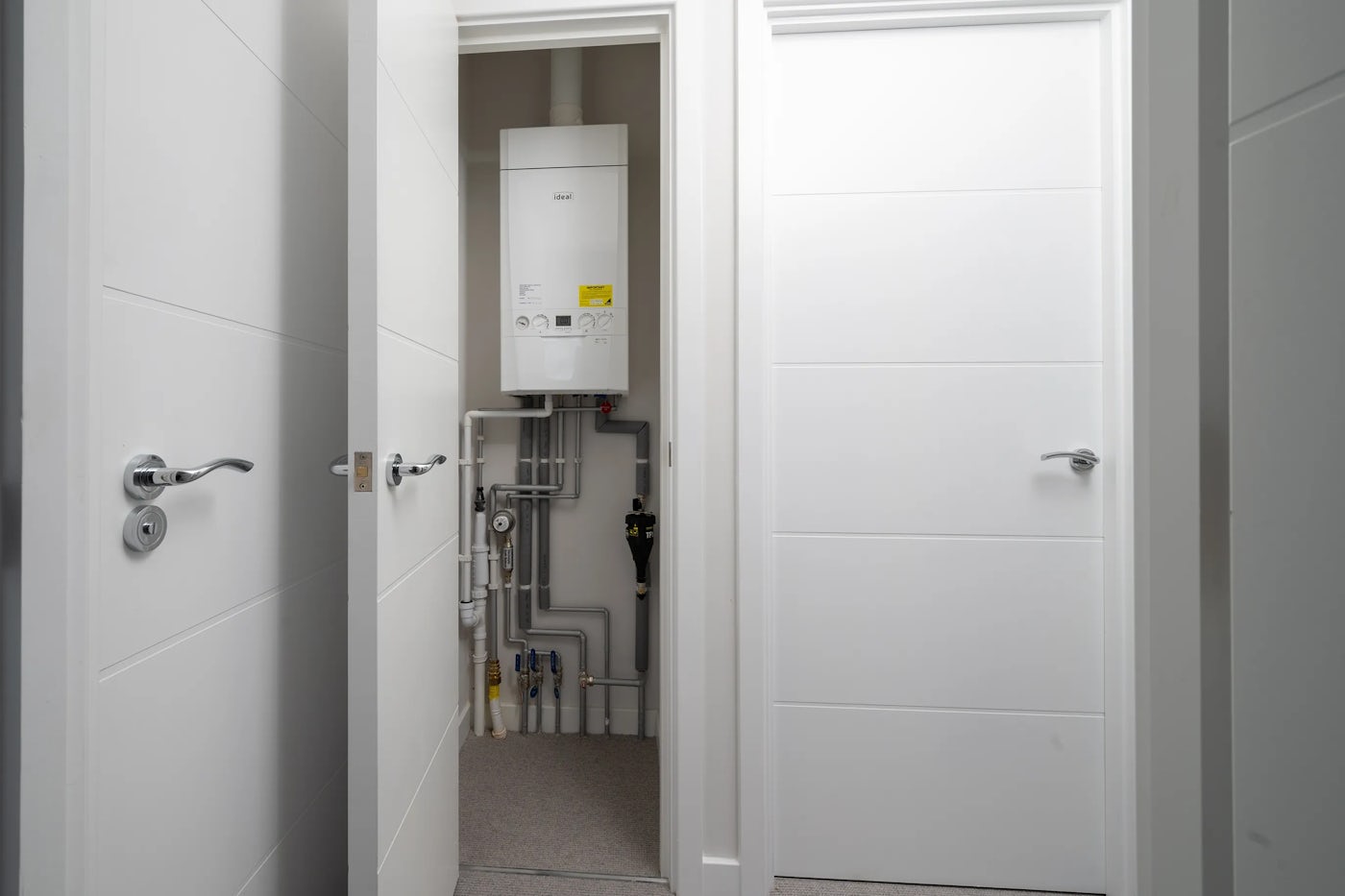
Heating, electrical & lighting
The Luna is fitted with an energy-efficient combination boiler and gas-fired radiators throughout, controlled by a Wi-Fi programmable system. LED downlights are installed in the kitchen, bathrooms, and cloakroom, while pendant lighting features elsewhere for a balanced ambiance.
Practical features include white sockets and switches across all rooms, with USB ports in the kitchen and main bedroom. A multi-gang grid switch supports kitchen appliances, bathrooms include white shaver sockets, and external doors are equipped with lighting controlled from inside.
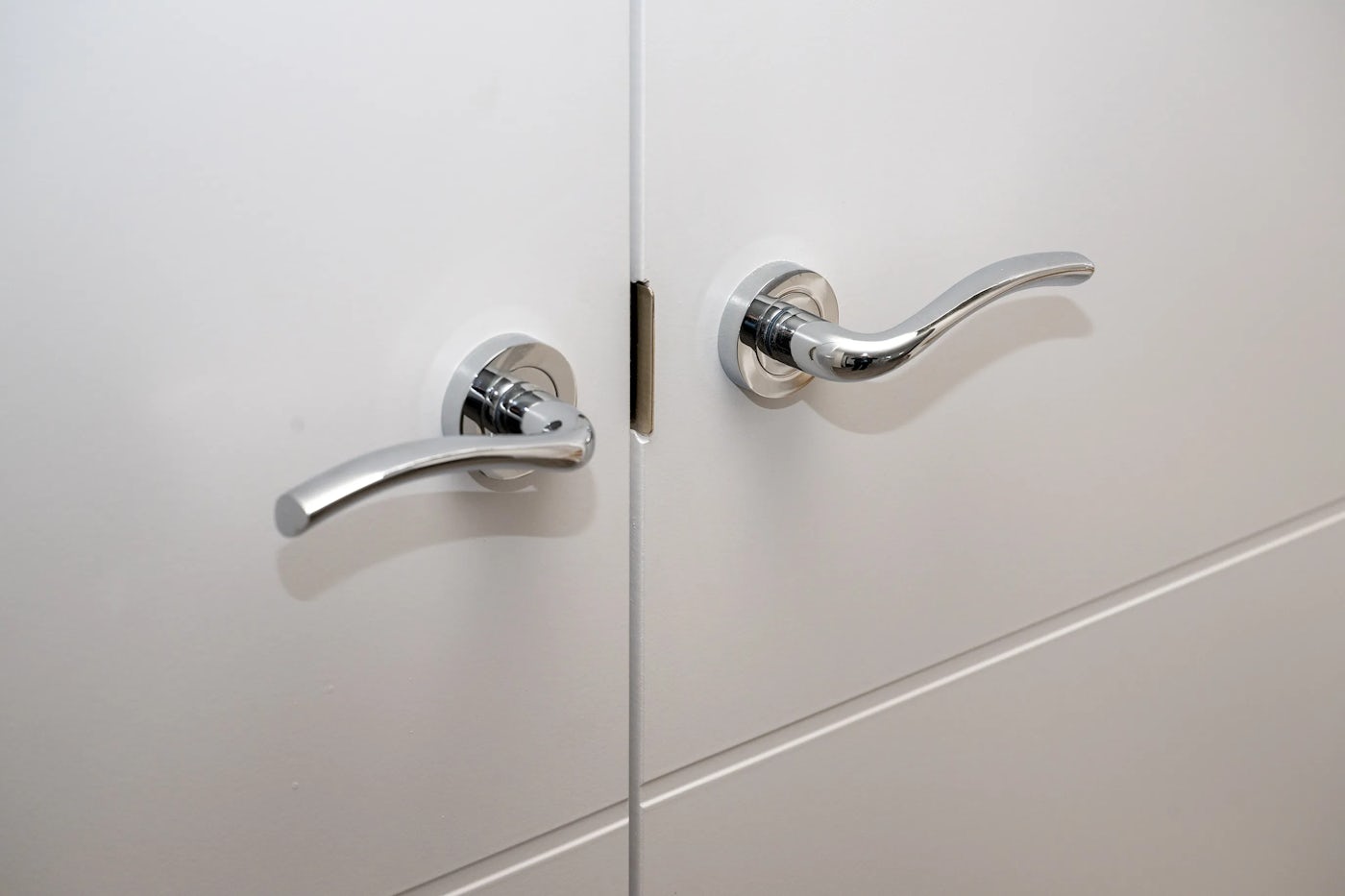
Interior & exterior finishes
The Luna features white moulded V-groove doors, a coordinated wall paint finish, and satinwood detailing across all joinery for a clean, cohesive look. The front door is painted and equipped with a secure multi-point locking system for added peace of mind.
Externally, the home includes UPVC double-glazed windows and French doors connecting the living or dining space to the outdoors. Finishing touches like landscaped front gardens and a rear garden tap enhance both practicality and appeal.
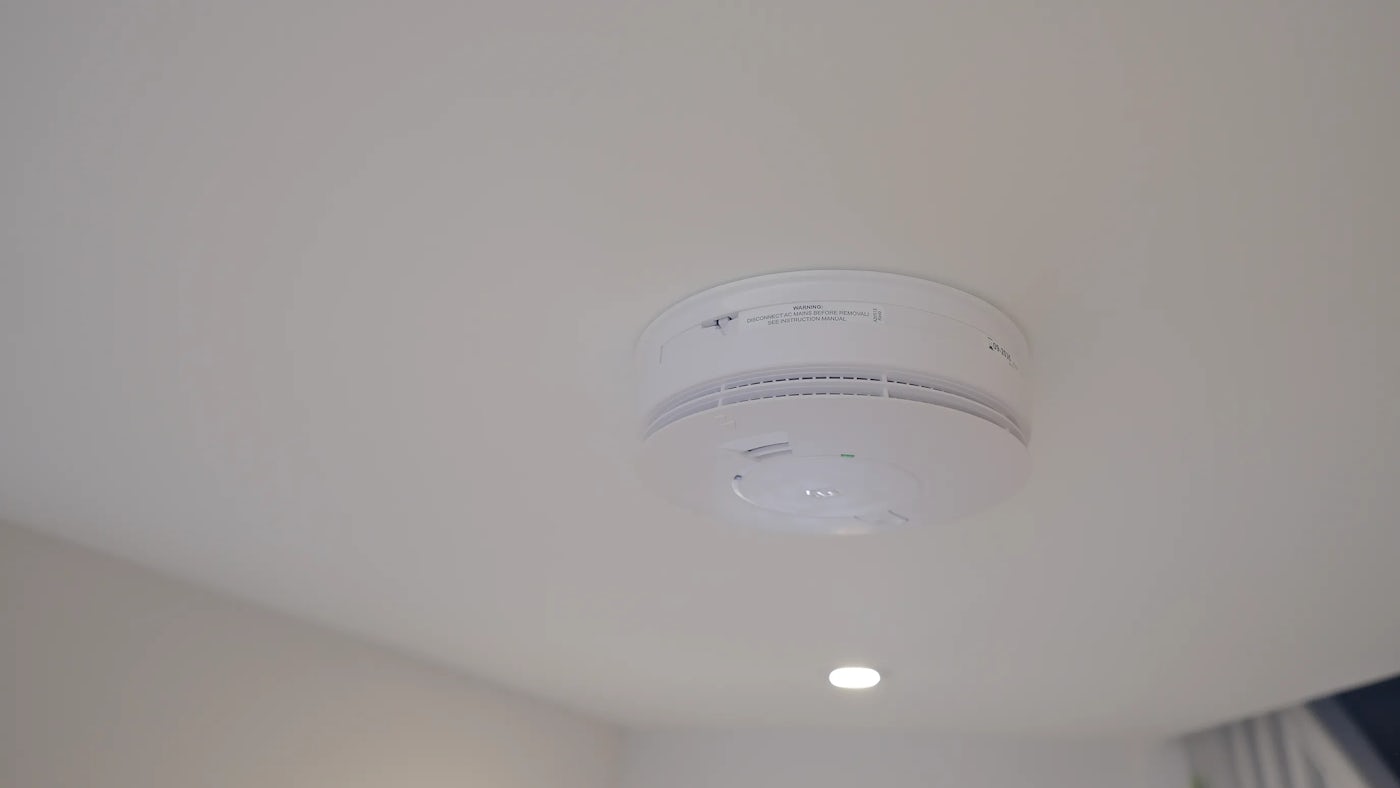
Security & peace of mind
Our homes provide peace of mind as standard, with mains-fed smoke, heat, and carbon monoxide detectors with battery backup for added safety.
A comprehensive 10-year NHBC Buildmark Warranty includes two years of defect and emergency out-of-hours cover.
Repayment mortgage calculator
Use our mortgage calculator to see what you’d need to borrow and how much your monthly repayments might be.
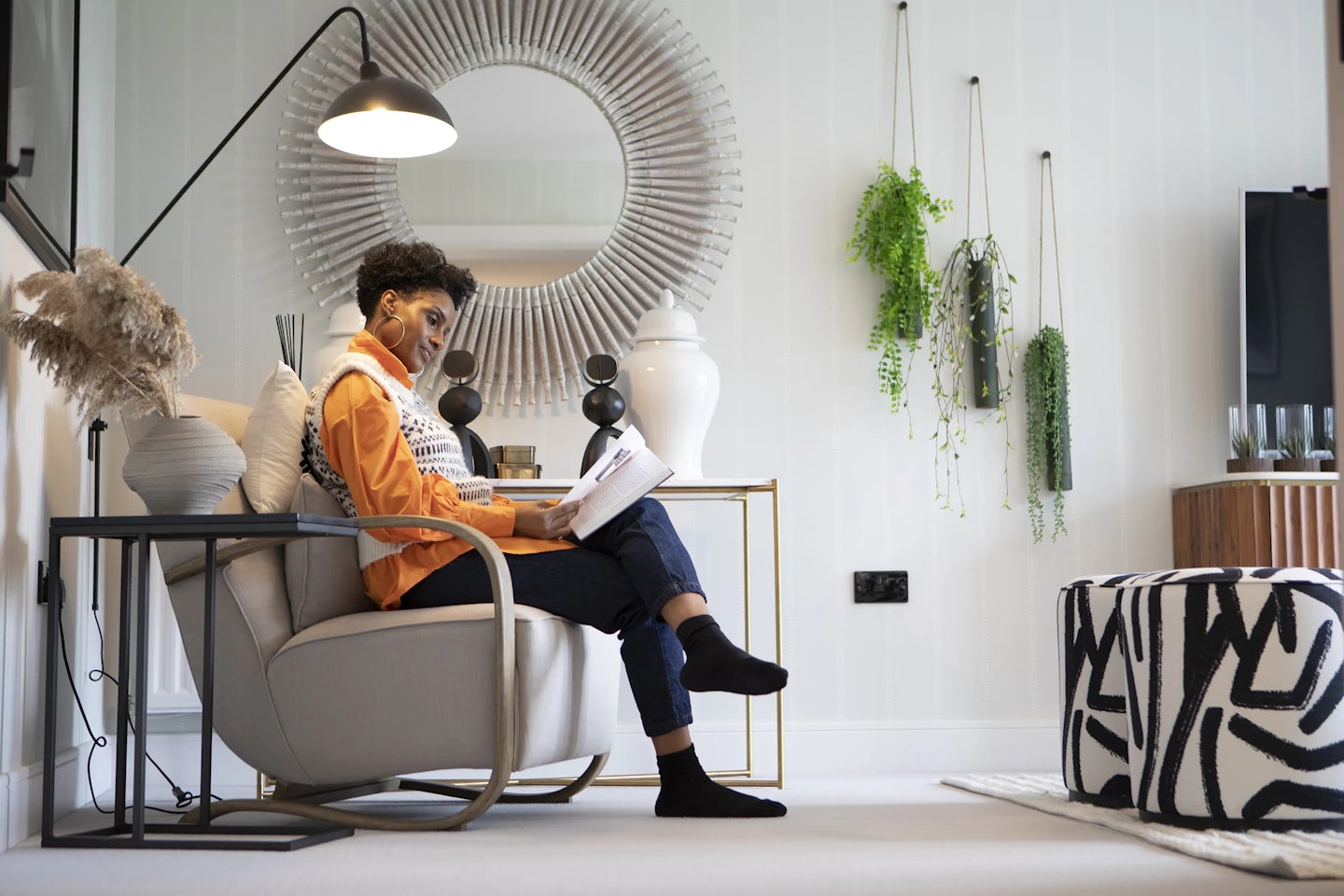
Development brochure
Download our brochure to explore the elegant design, modern comforts, and thoughtful details that make these homes exceptional.
Designed for life, built for the future: Our homeowners' stories
