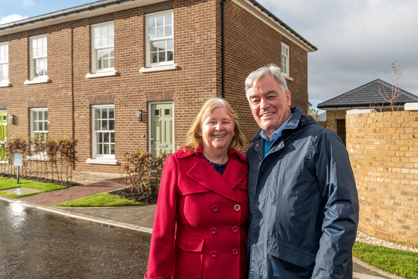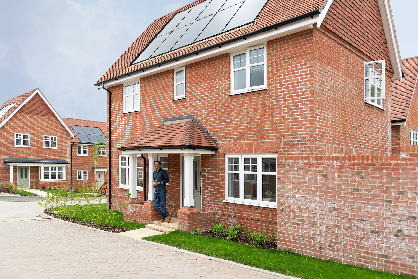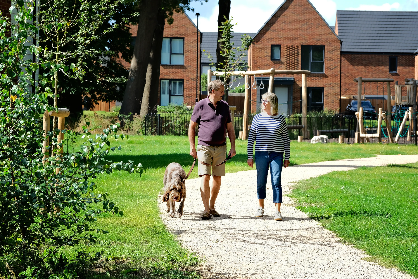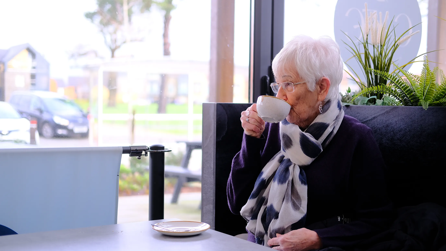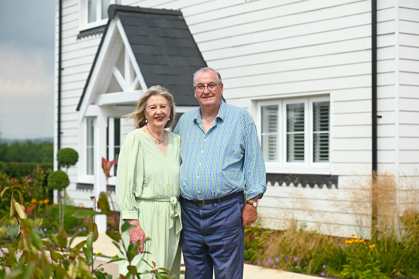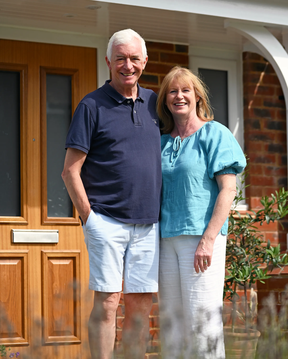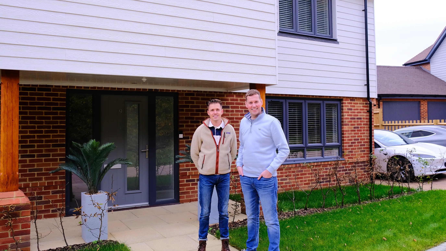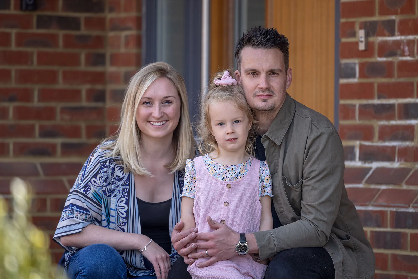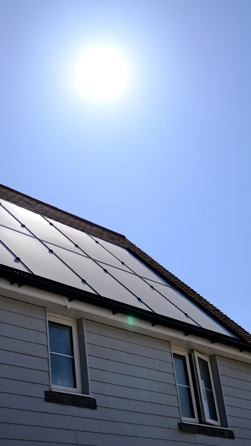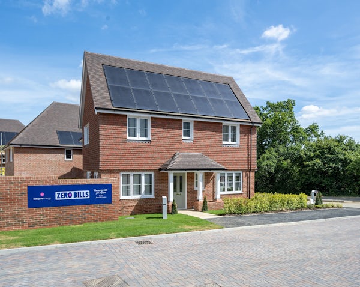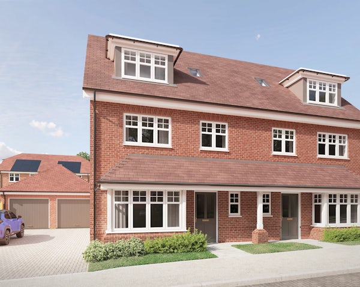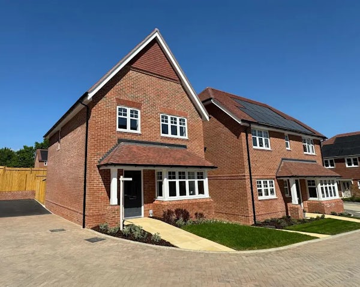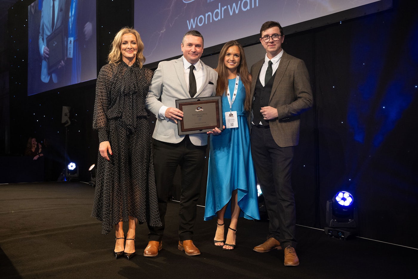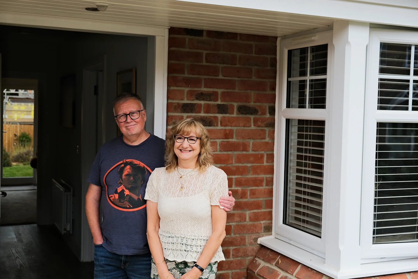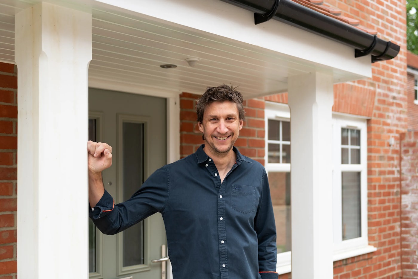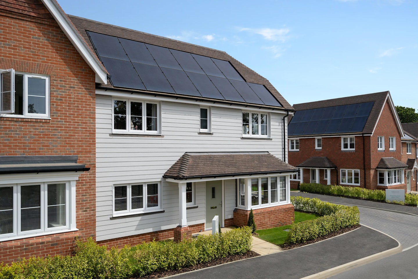
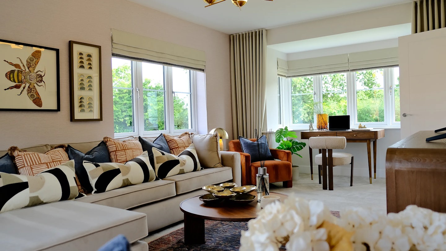
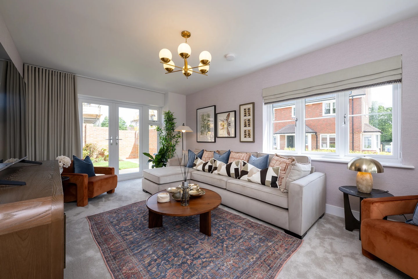
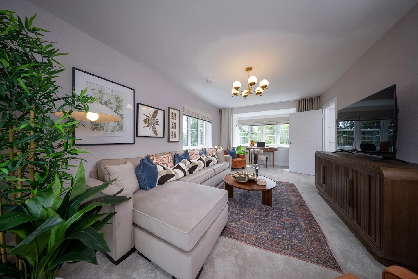
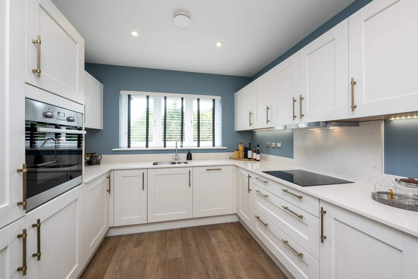
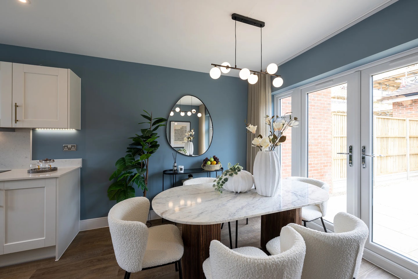
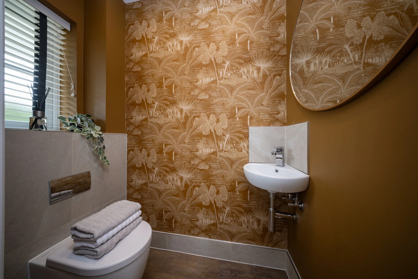
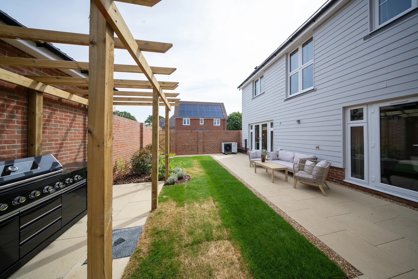
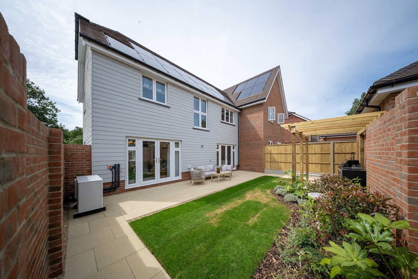
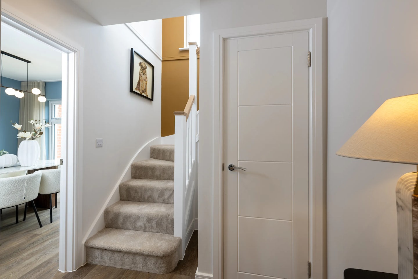
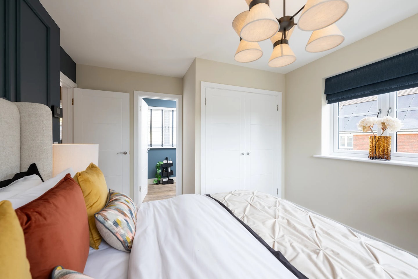
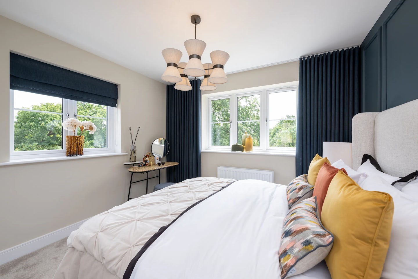
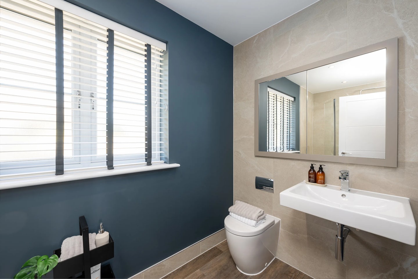
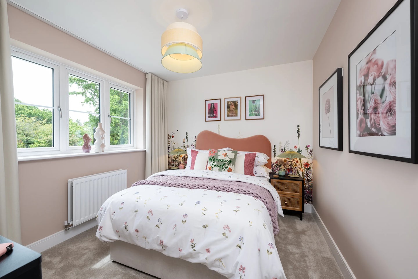
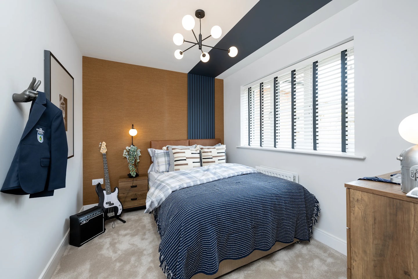
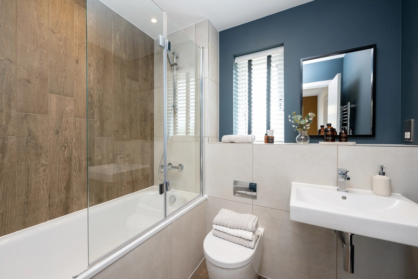
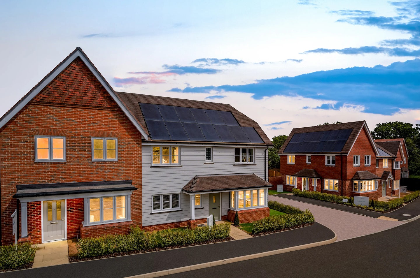
The Albourne
The Albourne is a beautifully designed and spacious 3 bedroom home, featuring a modern open plan kitchen/dining area with double doors to garden. Further double doors lead to the garden from a separate living room.
Luxurious carpeting, Wi-Fi controlled heating and a durable contemporary finish makes this space perfect for all the family. This home shows our highest standards of design and quality, evident in the fixtures and fittings as well as energy-efficient integrated appliances.
Upstairs, three double bedrooms. Bedroom 1 enjoys a stylish en-suite and built-in wardrobes.

I'm here to help you find not just a house - but a place you’ll be proud to call home.
Whether you're taking your first step on the property ladder or searching for your forever home, I’ll guide you through every step.
Home key features
Thoughtfully designed across two floors, The Albourne is ideal for families, professionals or downsizers seeking stylish, energy-efficient living.
- Separate living room
The separate living room, with double doors opening to the garden, provides the perfect retreat for relaxation or hosting guests.
- Open plan kitchen dining and family area
A large open-plan kitchen, dining, and family room with doors opening directly onto the garden.
- Garage and driveway parking
Garage and two parking spaces with an electric car charging point.
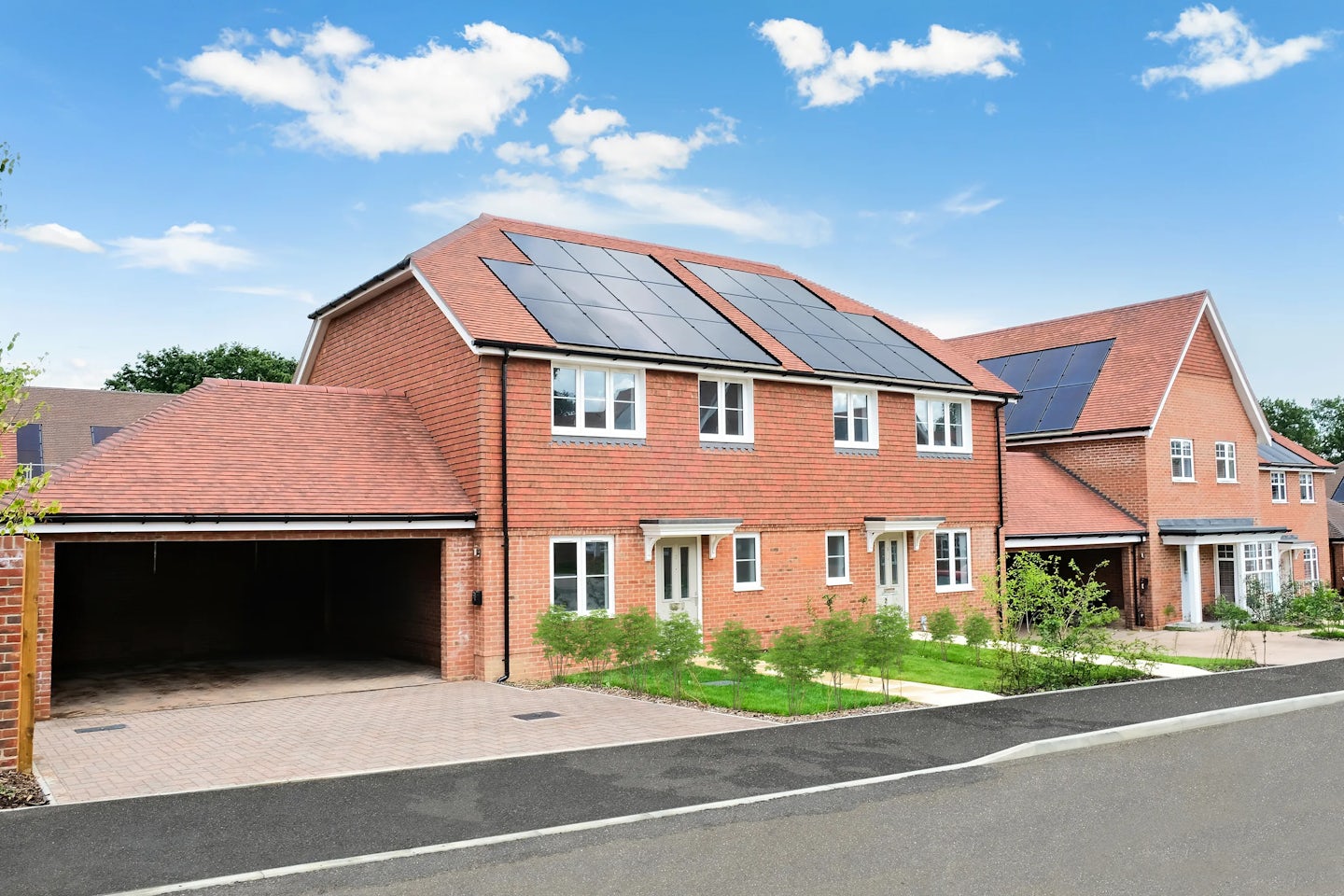
Home of the month
The Hickstead – plot 2
£530,000
The Hickstead is a contemporary semi-detached 3-bedroom home with an open plan kitchen/dining area. Separate living room with double doors open onto the garden.
The main bedroom includes an ensuite & built-in wardrobe. Includes a garage and driveway parking, solar PV panels & EV car charging.
Available homes
Explore all the homes available for this house type, thoughtfully designed to suit a variety of lifestyles. Speak to our sales team for more information about specific plots and future phases.
*Terms and conditions apply to incentives. Please speak to our sales team for more information.
The are currently no homes of this type available. Please check back soon or speak to our sales team.
Image gallery





Floor plan
Video tour
High quality specification
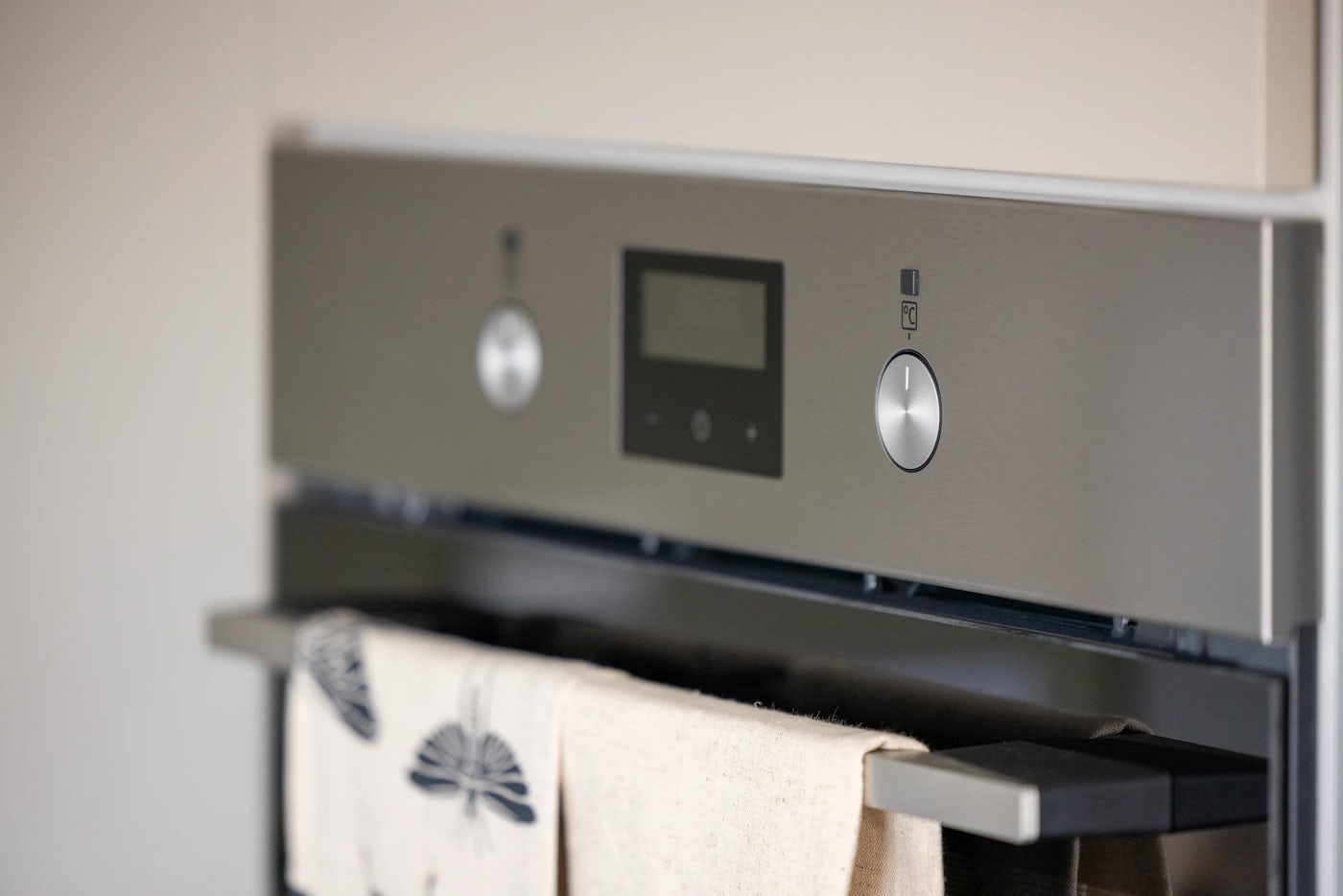
Beautifully designed kitchens
The kitchen at The Albourne is styled with a contemporary finish and practical detailing throughout. Soft-close units sit beneath a laminate worktop and upstand, with a stainless steel sink and mono mixer tap by Vado providing clean functionality.
Integrated Electrolux appliances include a stainless steel oven, induction hob with extractor hood, energy-efficient dishwasher and a 70/30 split fridge freezer, combining sleek design with everyday convenience.
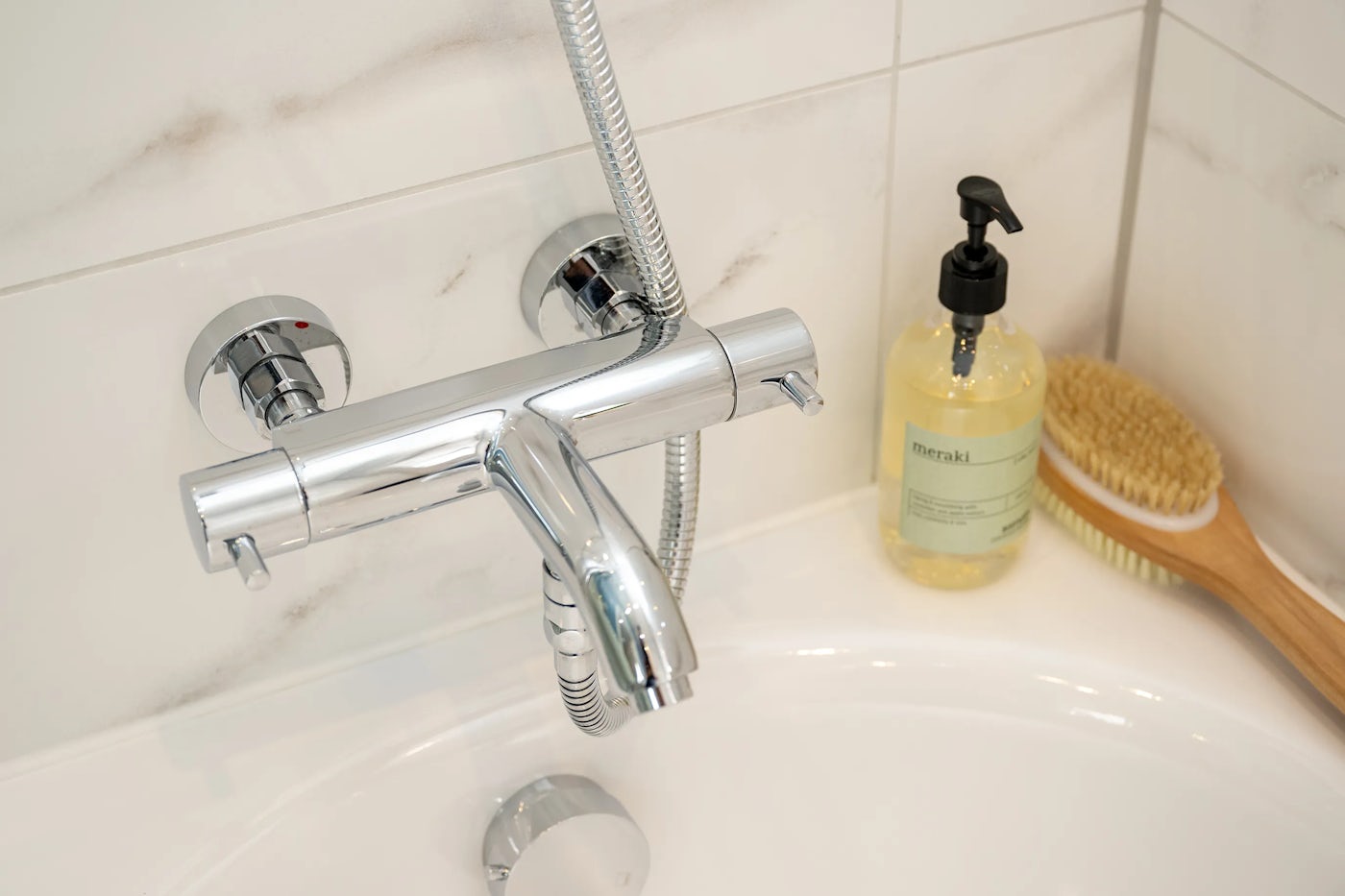
Stylish bathrooms
The bathroom at The Albourne features modern white sanitaryware and chrome fittings by Vado, including a floor-standing WC with concealed cistern and a white steel enamel bath with over-bath shower screen. The en-suite offers a separate shower, while wall-mounted mixer taps ensure clean-lined functionality.
Additional details include white towel warmers for comfort and ceramic tiling to selected areas, adding visual texture to the overall scheme.
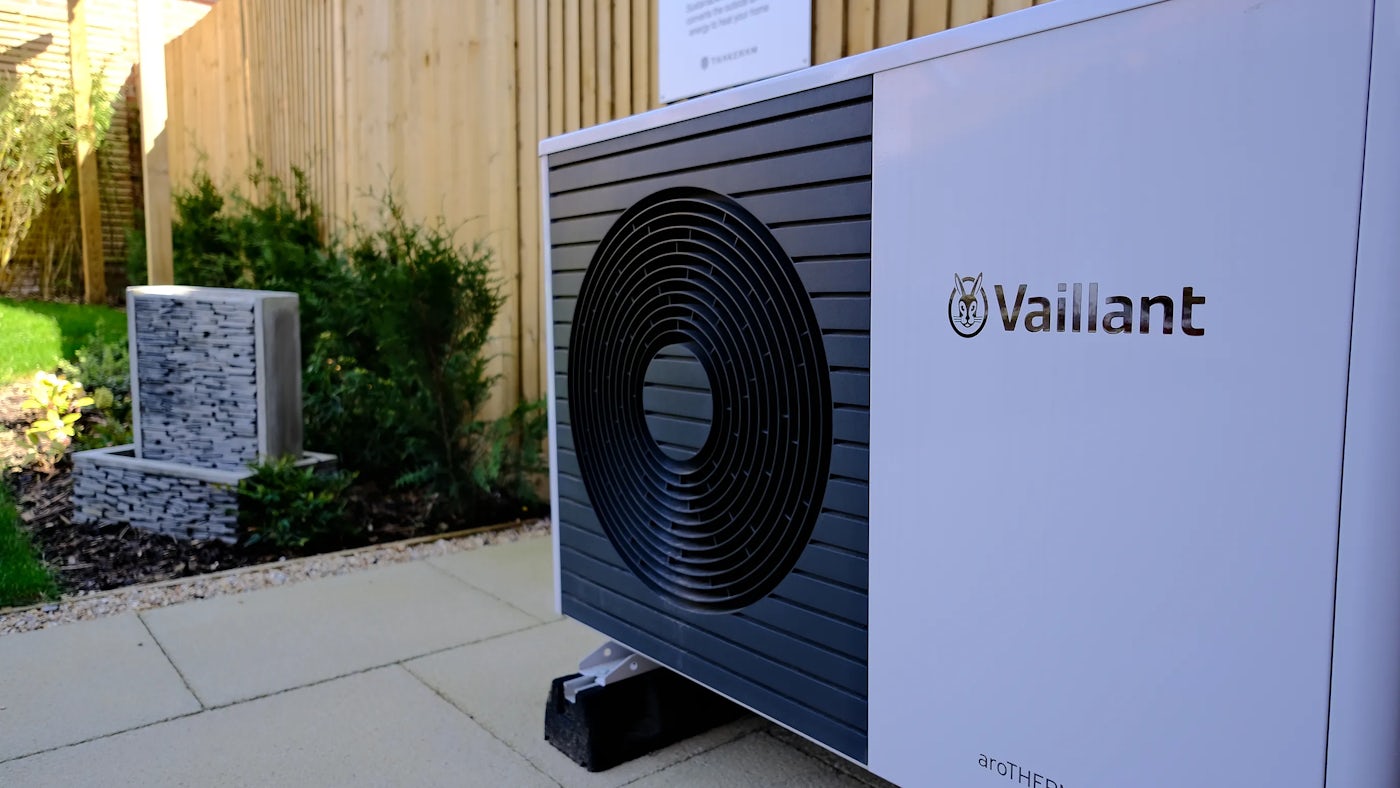
Heating, electrical & lighting
The Albourne features an external air source heat pump with hot water cylinder, providing radiator heating throughout and WiFi-enabled controls. LED downlights illuminate key areas, with pendant lighting elsewhere. Electrical fittings include white sockets and switch plates, USB charging in selected rooms, multi-gang switches in the kitchen, and shaver sockets in all bathrooms. External doors include lighting with internal switches, and TV wiring supports terrestrial channels and Sky Q.
Roof-mounted solar PV panels and an electric car charging point enhance sustainability. Select plots incorporate a home energy storage system with preinstalled battery capacity of 9.5 or 13.5kWh, supporting low-energy living and future-ready technology integration.
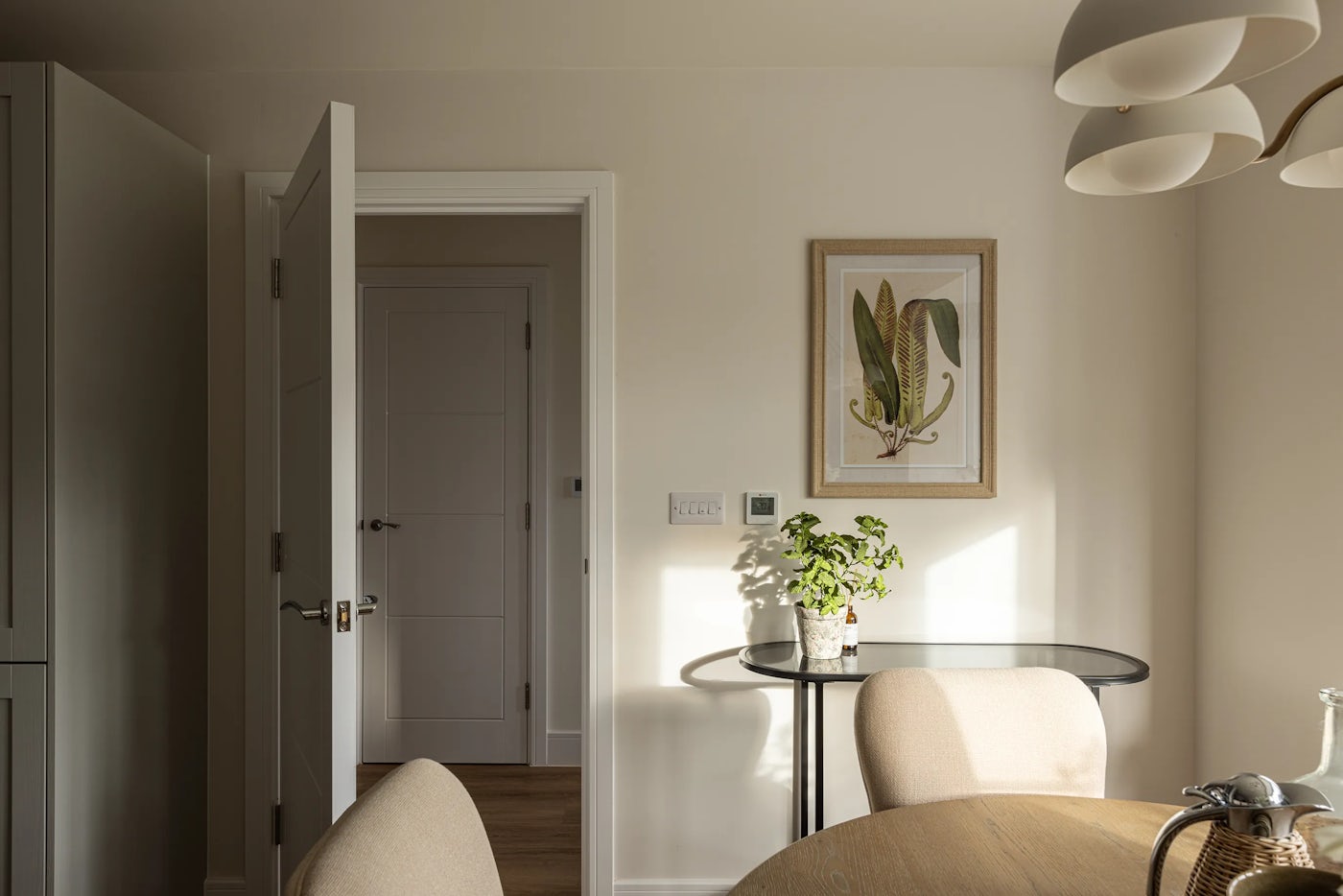
Interior & exterior finishes
The Albourne is finished with Amtico vinyl in core living areas and bathrooms, complemented by Cormar carpet elsewhere. White painted doors and staircase details are paired with contemporary ironmongery and satinwood-finished joinery for a cohesive look, all set against a unified wall colour.
External features include UPVC double glazing with French doors to main living areas, landscaped front gardens, close board fencing to the rear, and a tap for garden access. Ecology enhancements feature hedgehog holes in fencing and dedicated communal hedgehog houses.
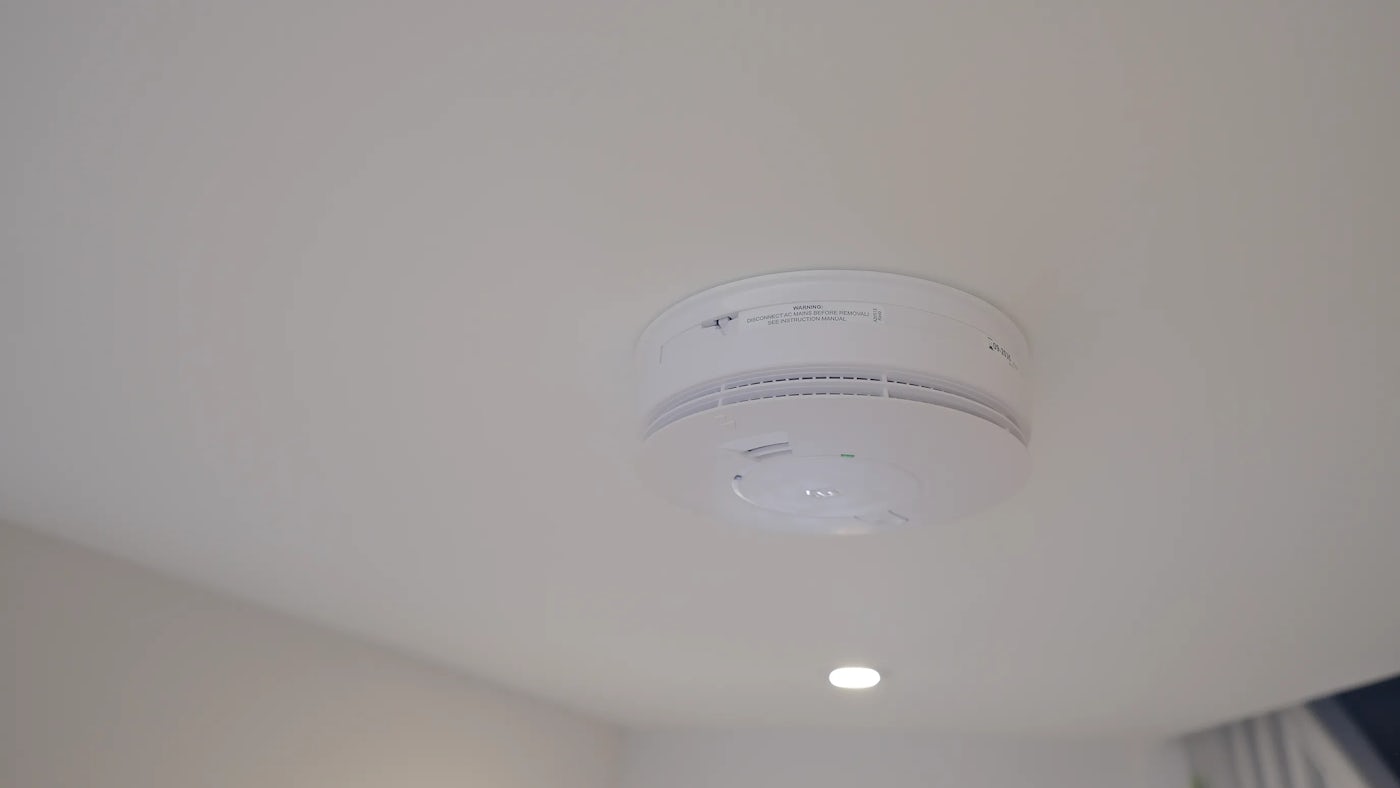
Security & peace of mind
Our homes provide peace of mind as standard, with mains-fed smoke, heat, and carbon monoxide detectors with battery backup for added safety.
A comprehensive 10-year NHBC Buildmark Warranty includes two years of defect and emergency out-of-hours cover.
Repayment mortgage calculator
Use our mortgage calculator to see what you’d need to borrow and how much your monthly repayments might be.
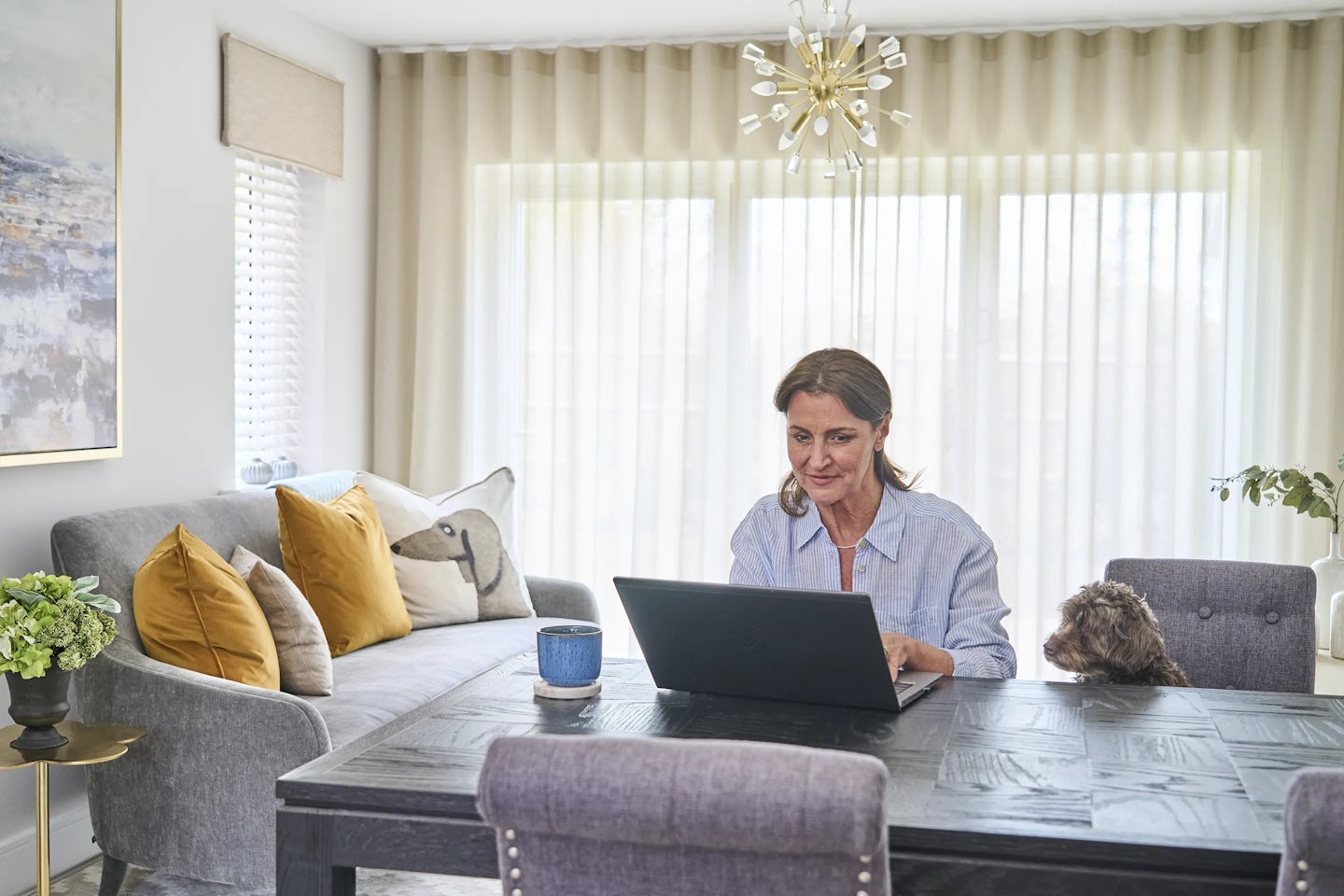
Development brochure
Download our brochure to explore the elegant design, modern comforts, and thoughtful details that make these homes exceptional.
Explore more homes at Templegate
Designed for life, built for the future: Our homeowners' stories
