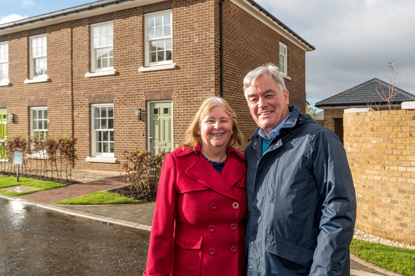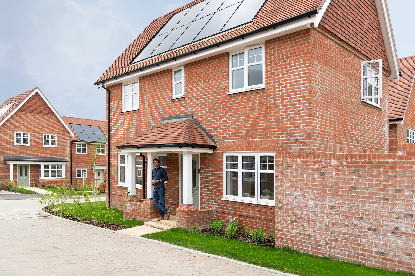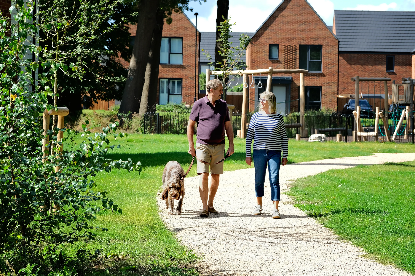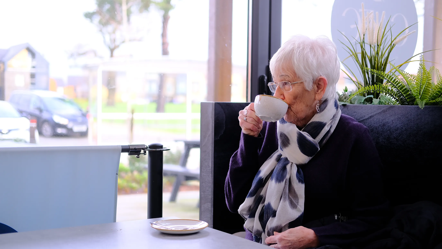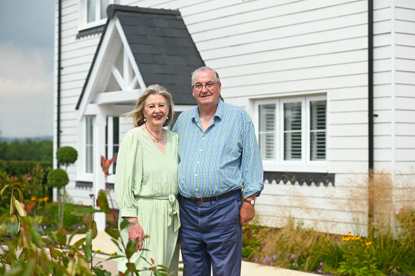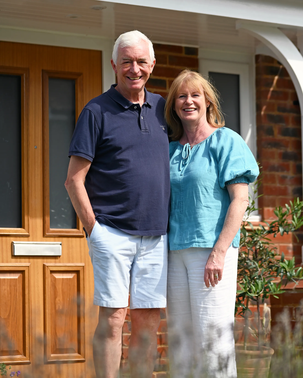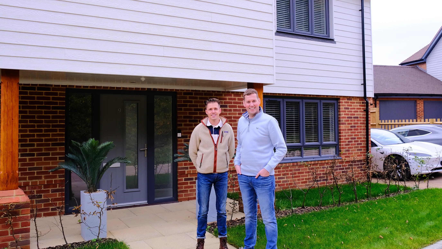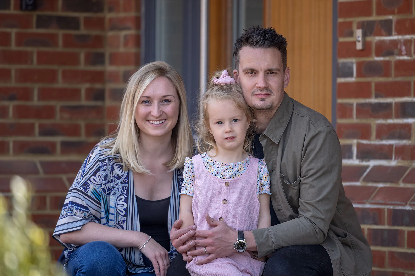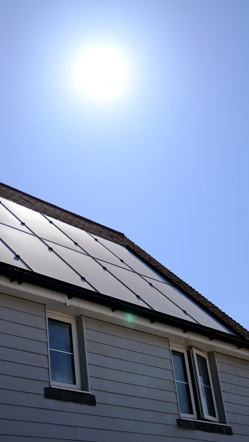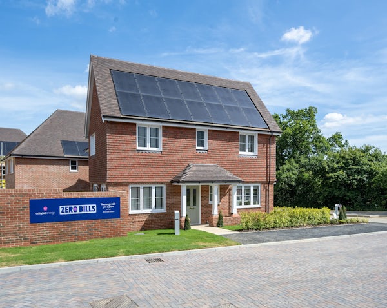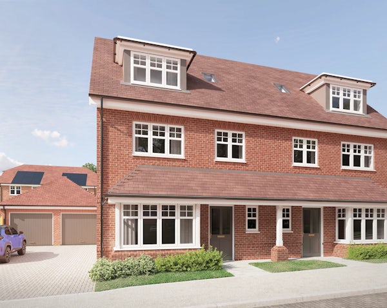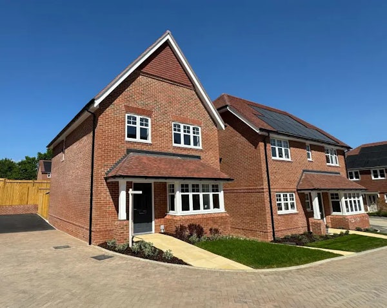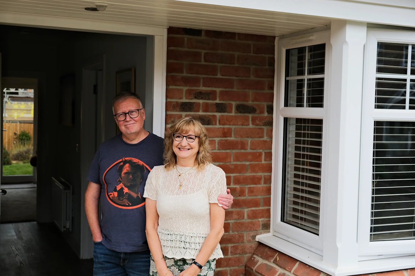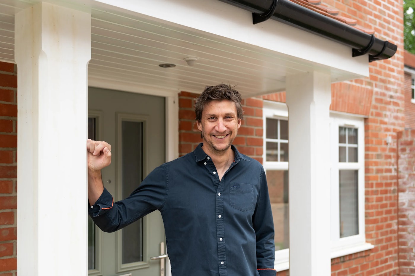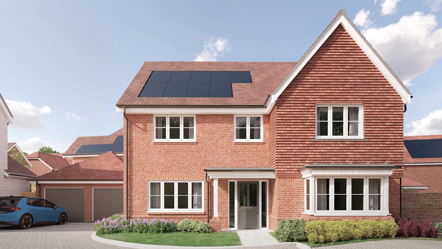
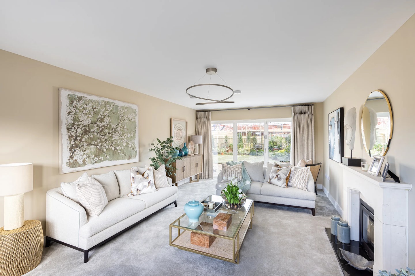
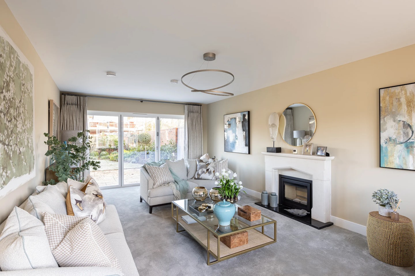
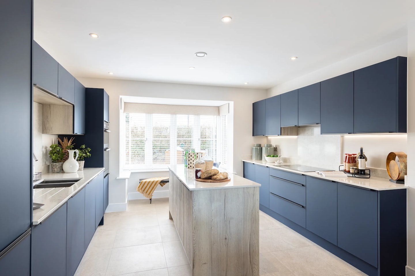
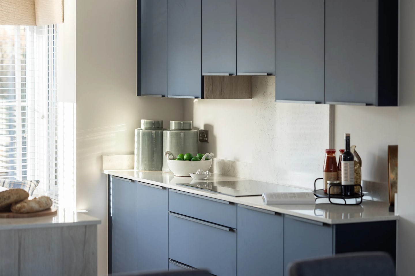
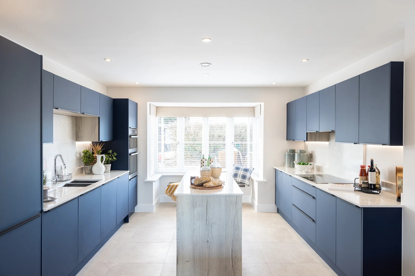
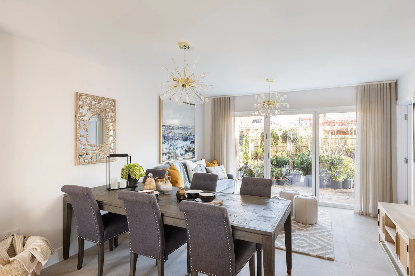
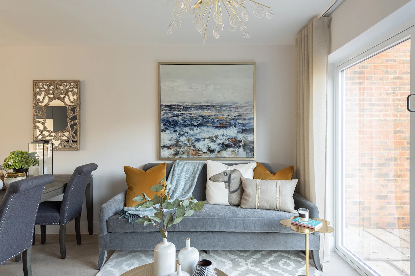
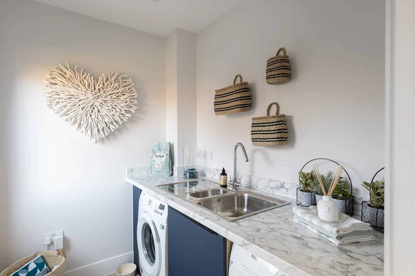
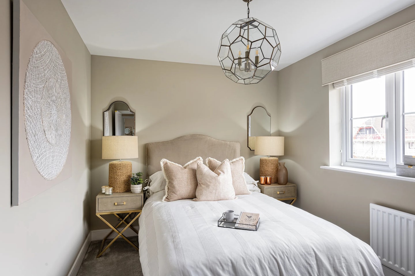
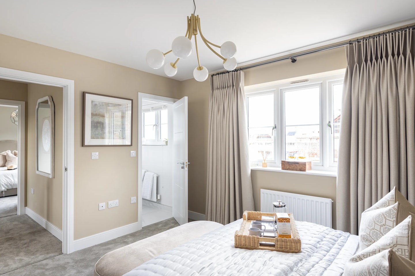
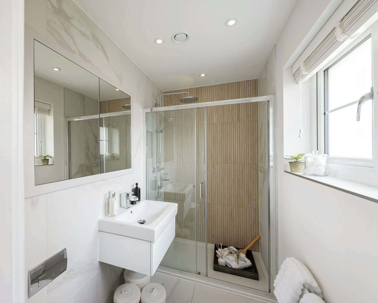
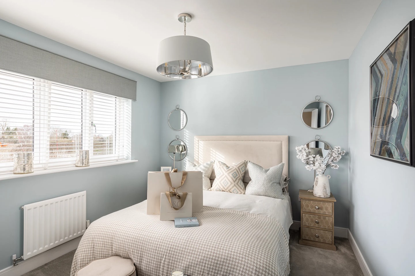
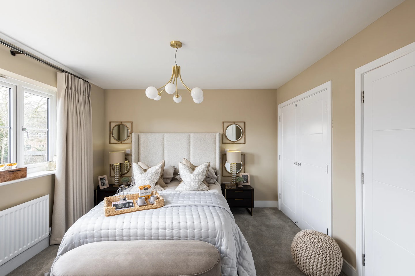
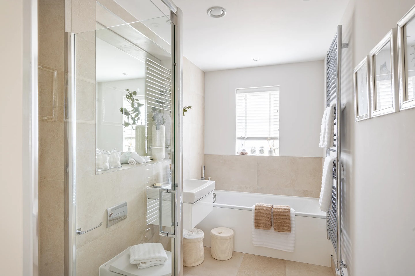
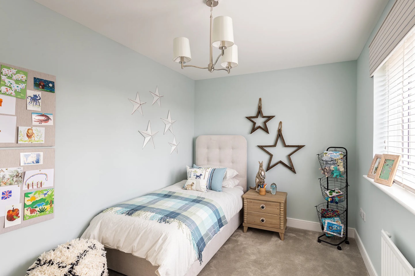
The Cootham
The Cootham is a spectacular detached four-bedroom family home, boasting generous hosting areas, practical layout, and stunning location. An open plan kitchen/family/dining area, with adjoining utility room, opens out through double doors to an impressive garden. A wide entrance hall, with cloakroom WC, leads to a separate dual-aspect living room with double doors to garden.
Upstairs, a bright landing space with luxury family bathroom and 4 sumptuous double bedrooms. Bedroom 1 includes a stylish en-suite and bedrooms 1 & 2 boast generous built-in wardrobes.
An impressive double garage with two driveway parking spaces. Solar PV panels and electric car charging point.

I'm here to help you find not just a house, but a place that truly feels like yours.
Whether you're buying for the first time or searching for forever, I'm with you every step of the way.
Home key features
Thoughtfully designed, The Cootham combines contemporary design with an emphasis on light, space, and functionality.
- Open plan living
A spacious open-plan kitchen/living/dining area, creating a versatile space for entertaining, family time, or relaxing.
- Separate living room
The separate living room, with double doors opening to the garden, provides the perfect retreat for relaxation or hosting guests.
- Main bedroom with en-suite and built-in-wardrobe
The main bedroom comes complete with a sleek en-suite bathroom and a spacious built-in wardrobe.
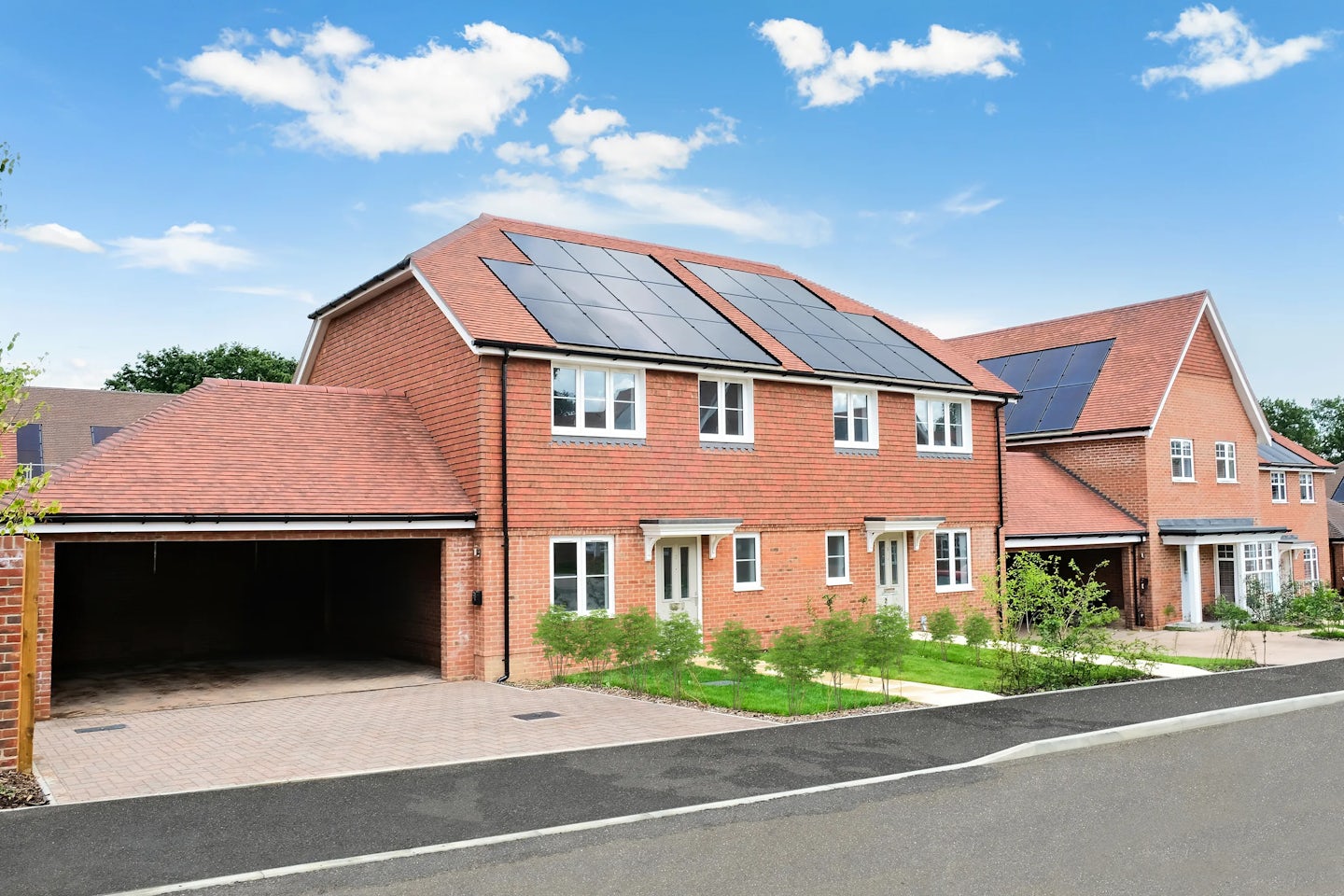
Home of the month
The Hickstead – plot 2
£530,000
The Hickstead is a contemporary semi-detached 3-bedroom home with an open plan kitchen/dining area. Separate living room with double doors open onto the garden.
The main bedroom includes an ensuite & built-in wardrobe. Includes a garage and driveway parking, solar PV panels & EV car charging.
Available homes
Explore all the homes available for this house type, thoughtfully designed to suit a variety of lifestyles. Speak to our sales team for more information about specific plots and future phases.
*Terms and conditions apply to incentives. Please speak to our sales team for more information.
The are currently no homes of this type available. Please check back soon or speak to our sales team.
Image gallery





Floor plan
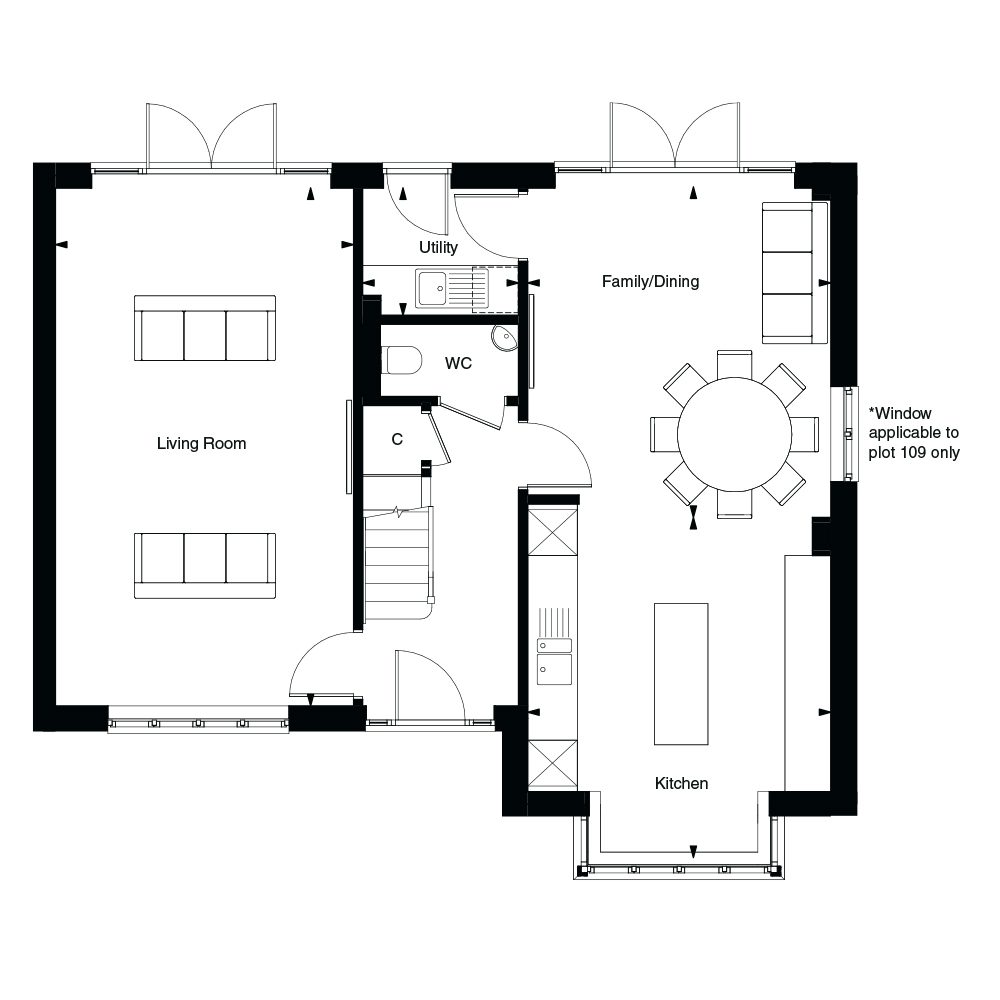
Kitchen 3.97m x 4.46mFamily / Dining area 3.97m x 4.33mLiving room 3.91m x 6.79mUtility 2.04m x 1.67m
High quality specification
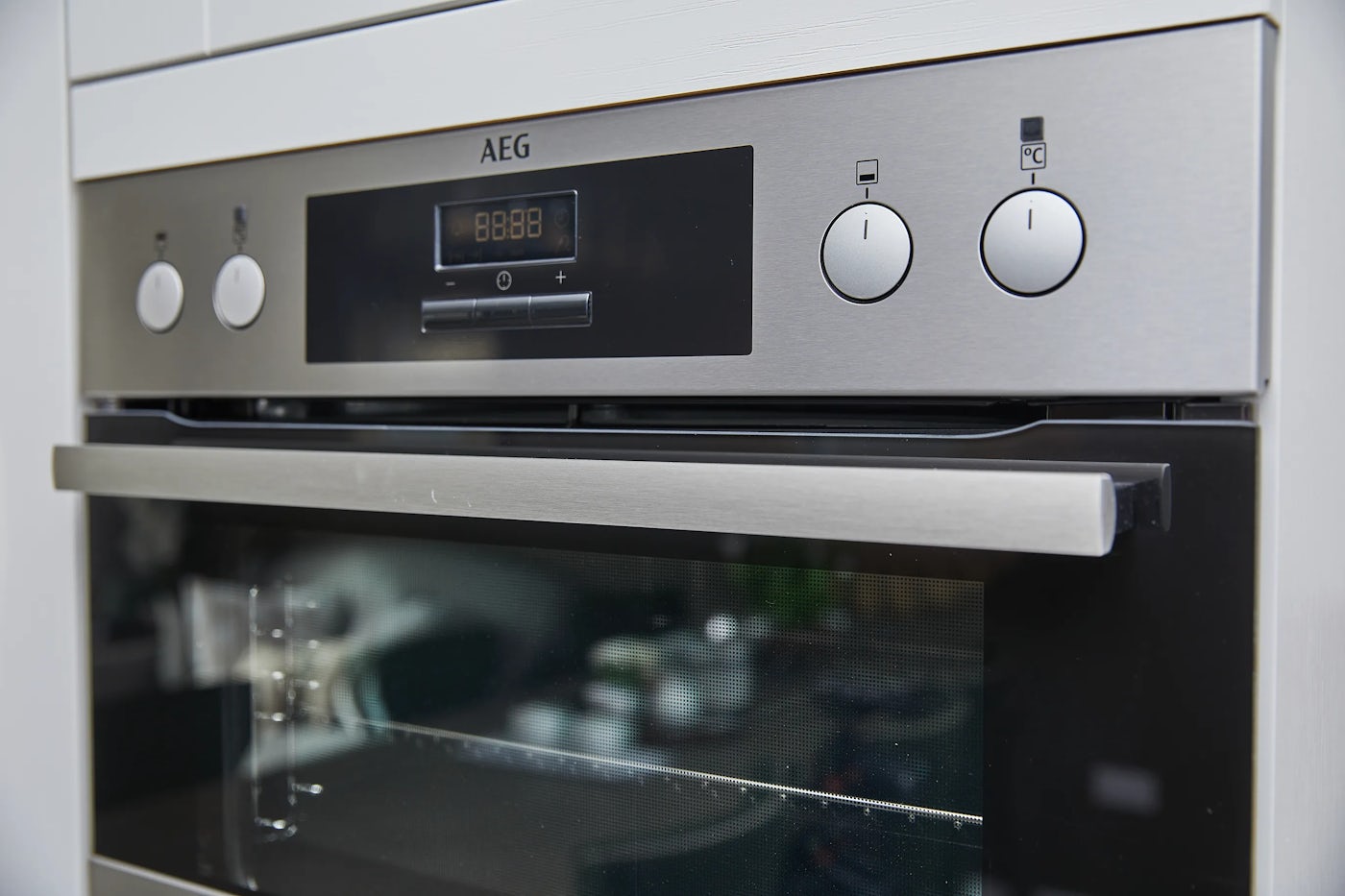
Beautifully designed kitchens
The kitchen at The Cootham is finished with a sleek, contemporary design featuring soft-close doors and drawers, laminate worktops with matching upstands, and a stainless steel sink with a Vado mono mixer tap for everyday ease.
AEG appliances include a stainless steel double oven, induction hob with integrated extractor, energy-efficient dishwasher and a 70/30 split fridge freezer, combining modern functionality with energy-conscious performance.
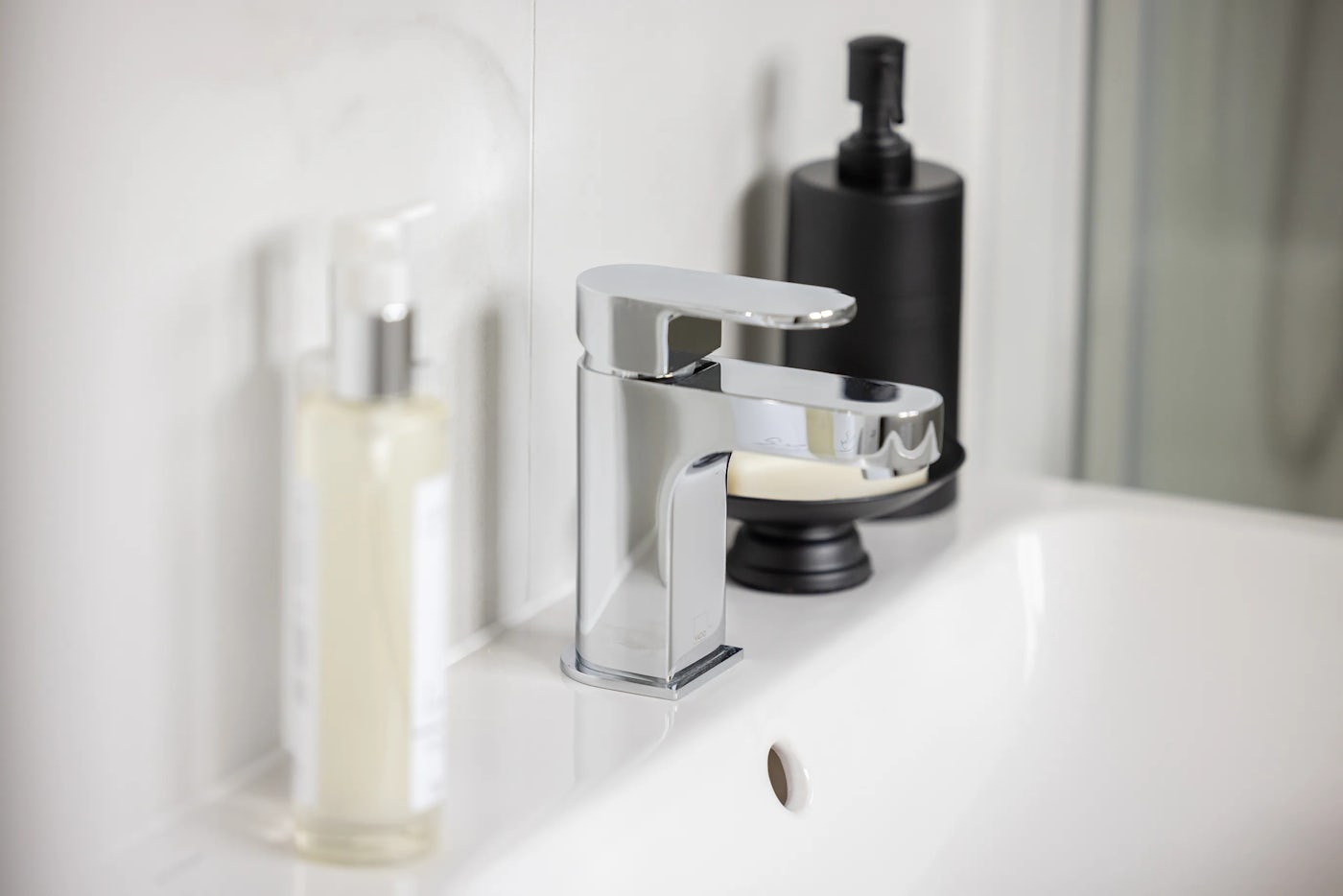
Stylish bathrooms
The bathrooms at The Cootham feature crisp white sanitaryware complemented by chrome accessories from Vado. Fixtures include a floor-standing WC with concealed cistern, a white steel enamel bath with an over-bath shower screen in the main bathroom, and a walk-in shower in the en suite.
Wall-mounted bath and shower mixer taps offer streamlined control, while chrome towel warmers add comfort. Ceramic wall tiling is applied to selected areas, bringing visual contrast and durability.
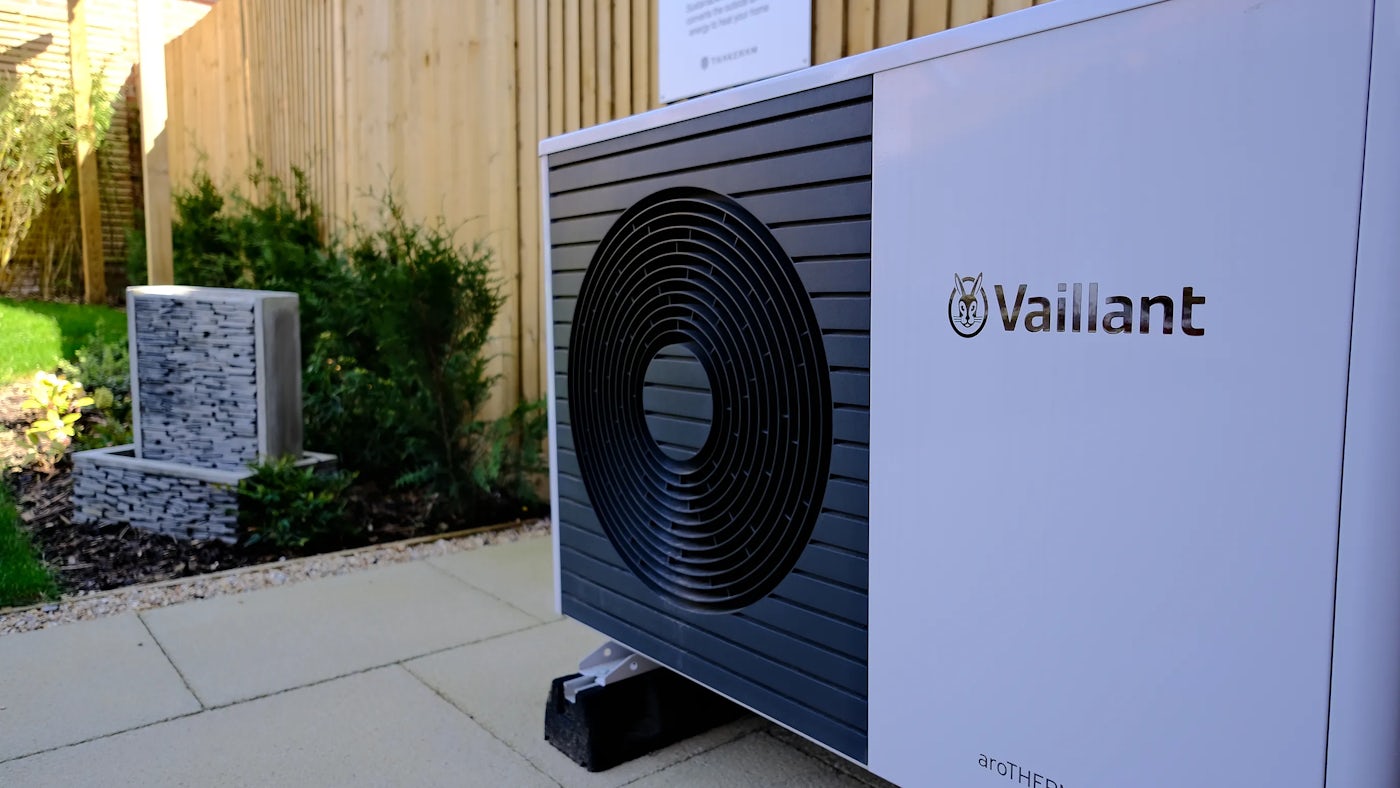
Heating, electrical & lighting
The heating at The Cootham is powered by an external air source heat pump with hot water cylinder, offering underfloor heating to the ground floor and radiators above. LED downlights illuminate principal areas, with pendant lighting elsewhere. WiFi-controlled systems manage temperature and lighting, while electrical fittings include white socket plates throughout, stainless steel finishes in the kitchen, USB charging points in key rooms, and chrome shaver sockets in bathrooms.
Tech-ready details comprise multi-gang kitchen switches, external door lighting with internal control, and media wiring for terrestrial TV, Sky Q and satellite. Rooftop solar panels and electric car charging points are included, with prewiring for battery storage systems. Plots 105 and 113 feature 9.5 or 13.5kWh integrated energy batteries for zero bills living.
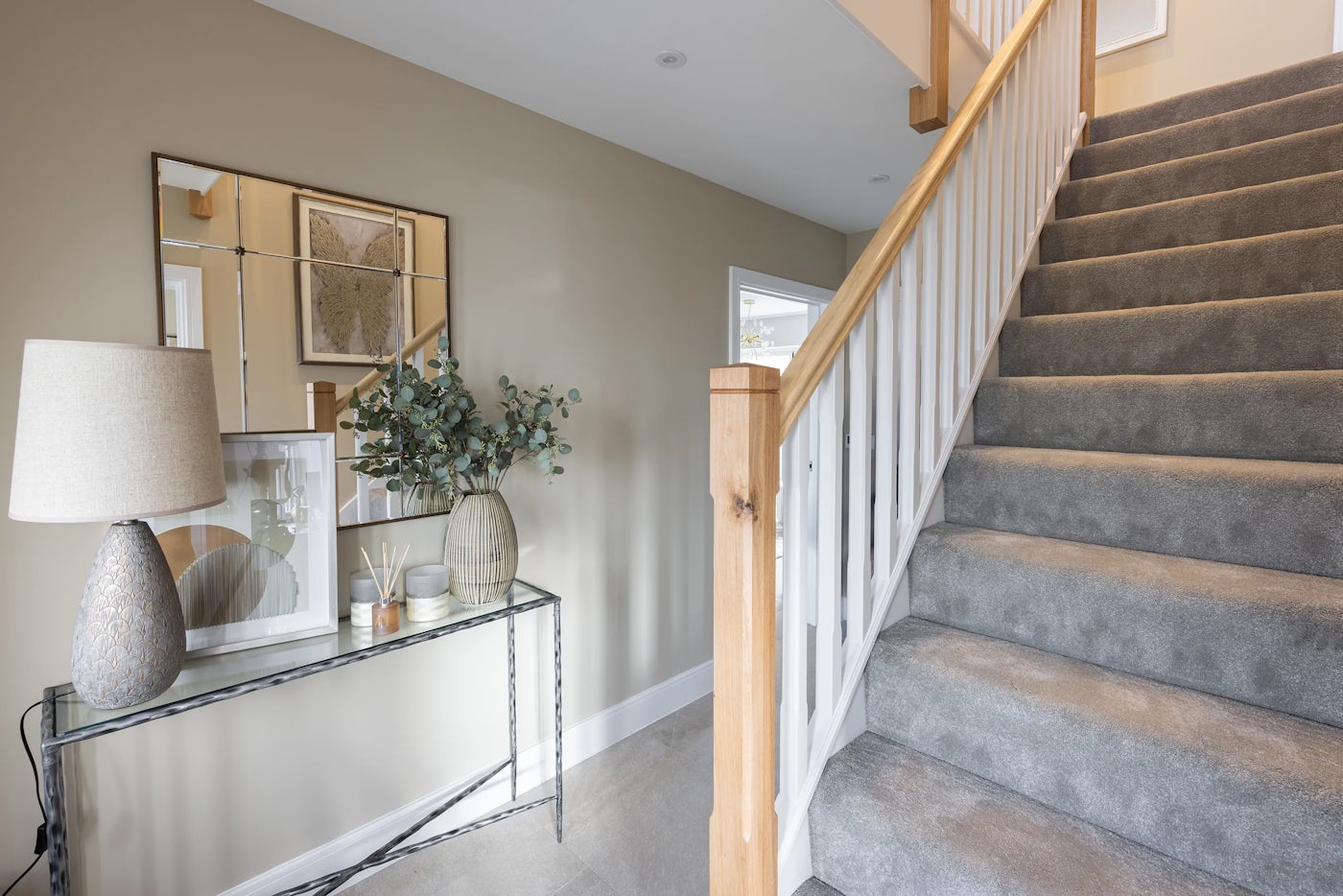
Interior & exterior finishes
The Cootham includes Amtico vinyl flooring to the hall, cloakroom, kitchen/dining and bathrooms, with Cormar carpet elsewhere. White painted doors, staircase and joinery are paired with redwood newels, oak caps and contemporary ironmongery, unified by a single wall colour and satinwood detailing.
Ecology enhancements include hedgehog holes in gravel boards and communal hedgehog houses. Exteriors feature UPVC double-glazed windows with sliding doors, closeboard rear fencing, landscaped and turfed gardens, paved paths, patio areas and a rear garden tap.
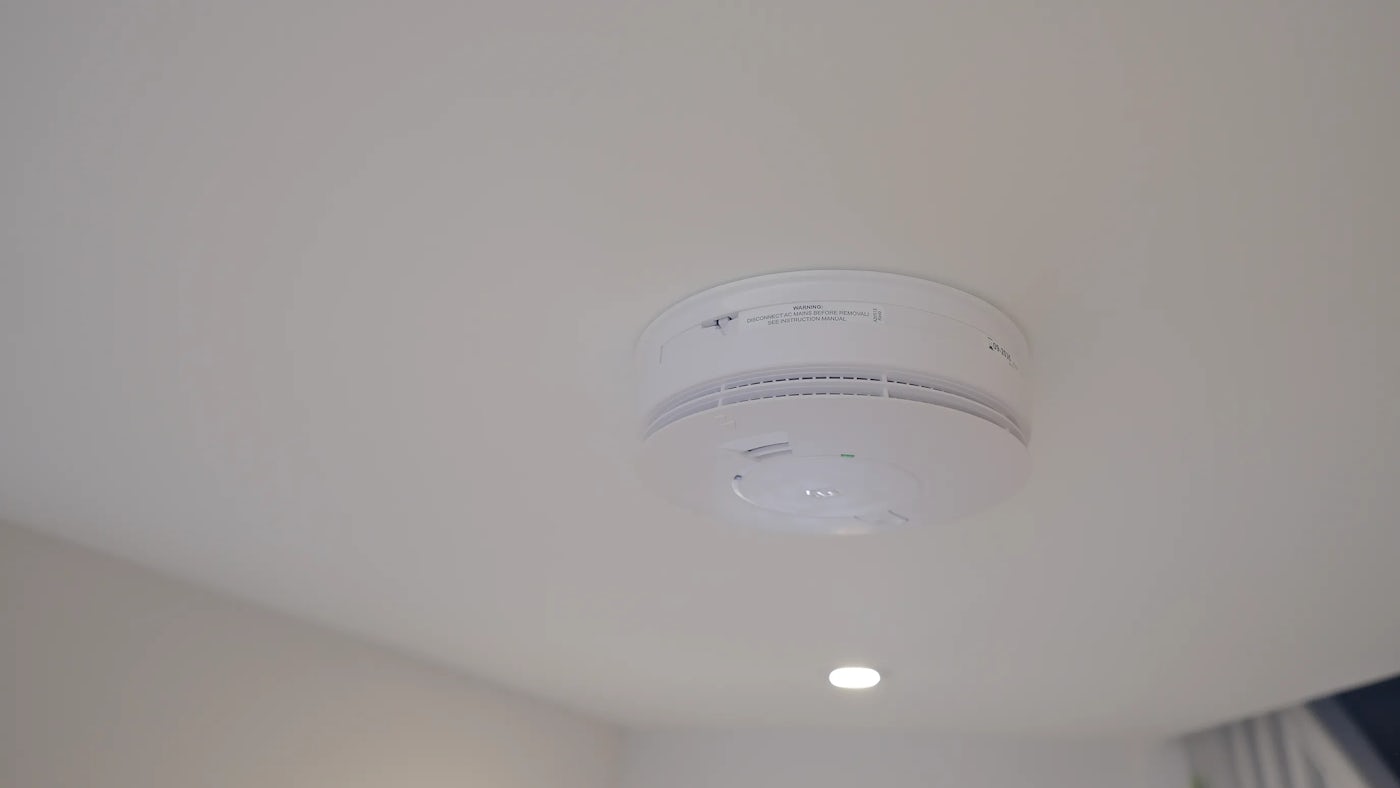
Security & peace of mind
Our homes provide peace of mind as standard, with mains-fed smoke, heat, and carbon monoxide detectors with battery backup for added safety.
A comprehensive 10-year NHBC Buildmark Warranty includes two years of defect and emergency out-of-hours cover.
Repayment mortgage calculator
Use our mortgage calculator to see what you’d need to borrow and how much your monthly repayments might be.

Development brochure
Download our brochure to explore the elegant design, modern comforts, and thoughtful details that make these homes exceptional.
Explore more homes at Templegate
Designed for life, built for the future: Our homeowners' stories
