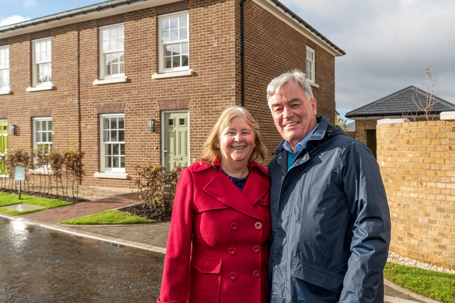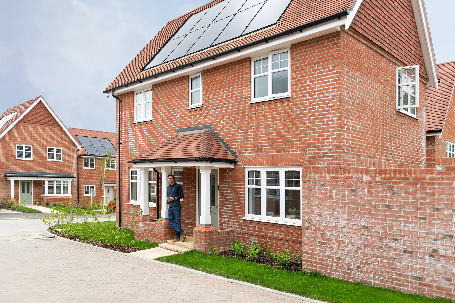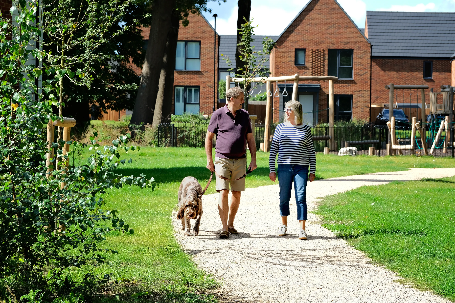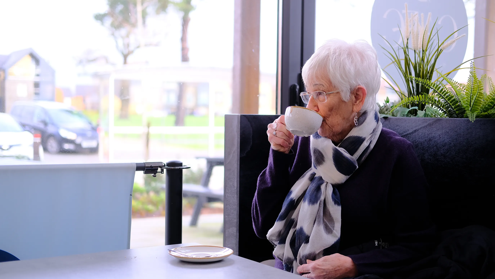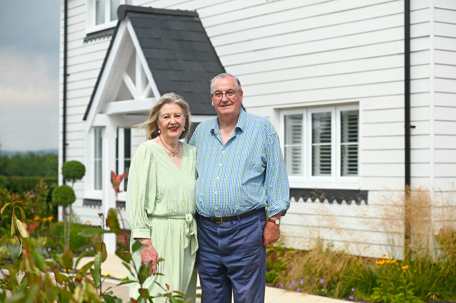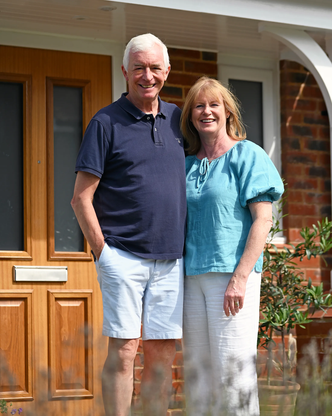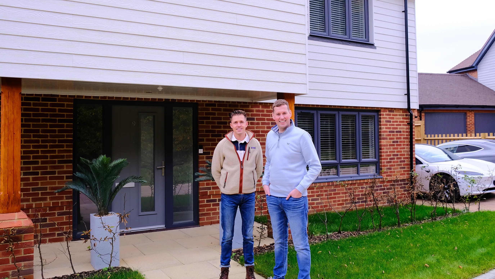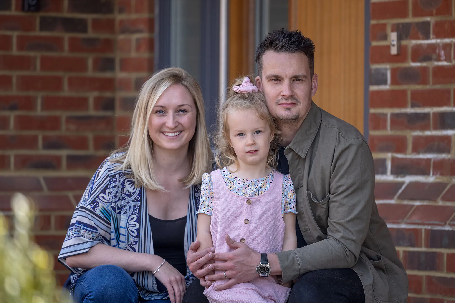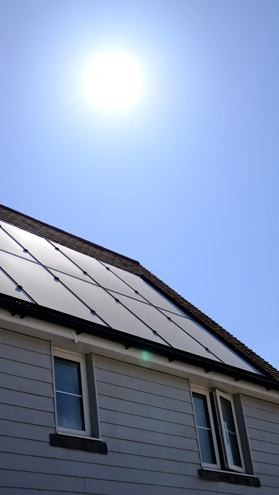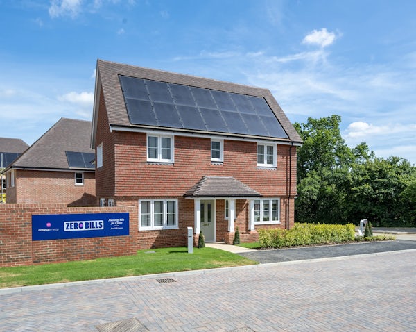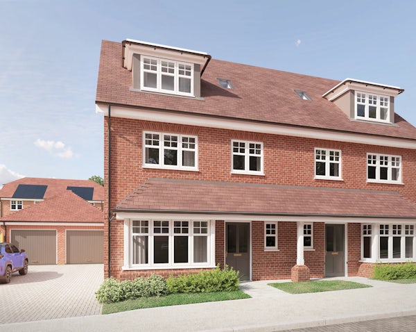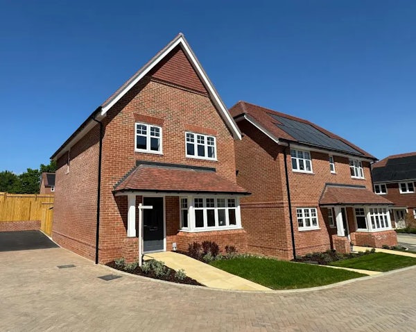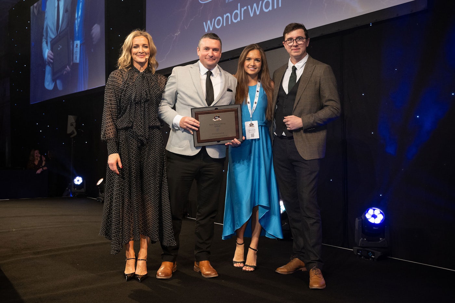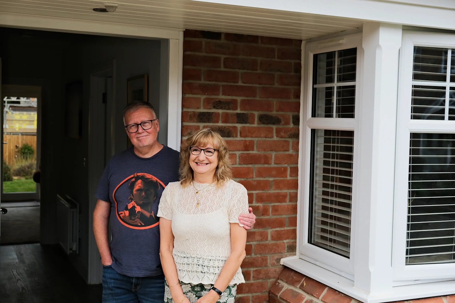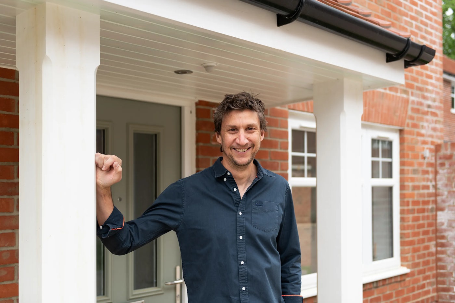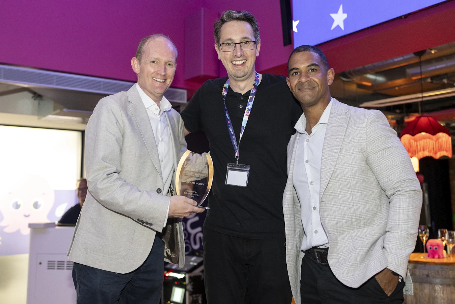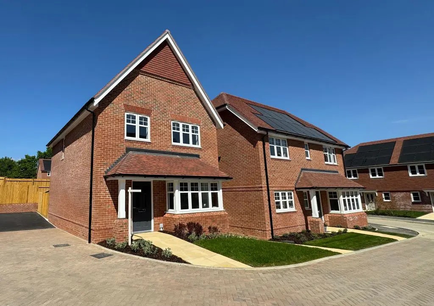
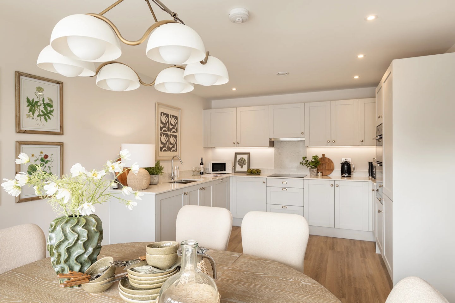
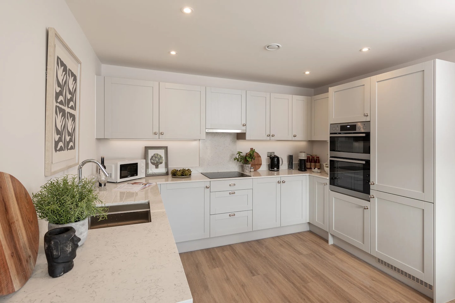
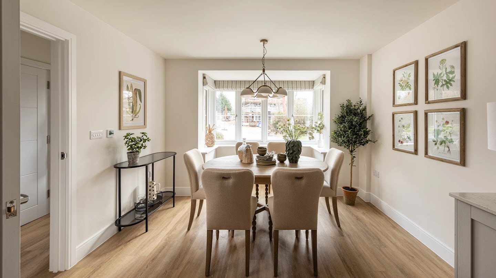
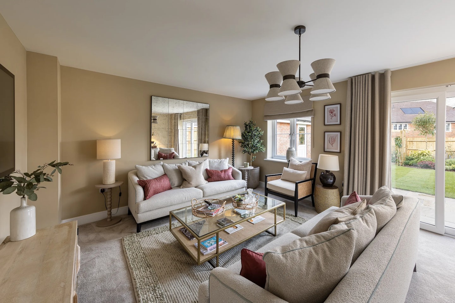
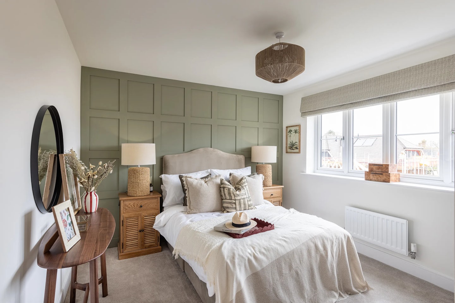
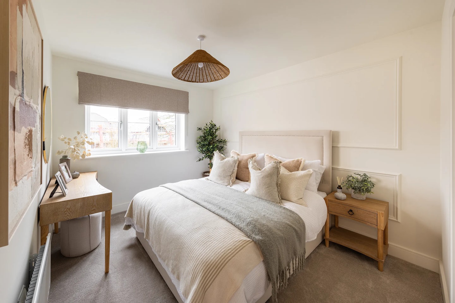
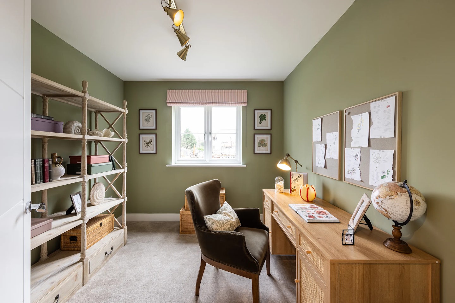
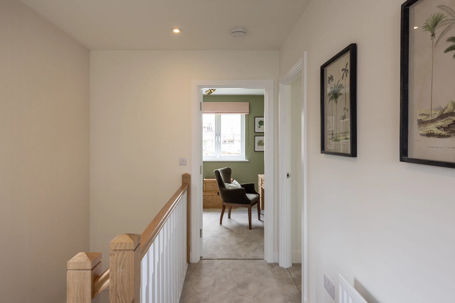
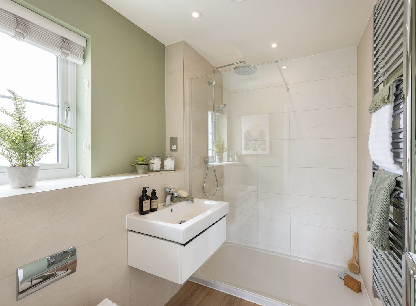
The Heyshott
The Heyshott is a modern 3 bedroom detached home, featuring an open plan kitchen/dining area and separate living room with double doors to the rear garden.
Luxurious carpeting, Wi-Fi controlled heating and a durable contemporary finish makes this space perfect for all the family. This home shows our highest standards of design and quality, evident in the fixtures and fittings as well as energy-efficient integrated appliances.
Upstairs, three double bedrooms. Bedroom 1 enjoys a stylish en-suite and built-in wardrobes.

I'm here to help you find not just a house - but a place you’ll be proud to call home.
Whether you're taking your first step on the property ladder or searching for your forever home, I’ll guide you through every step.
Home key features
Thoughtfully designed across two floors, The Heyshott combines contemporary design with sustainability, making it a standout choice for modern living.
- Open plan kitchen/dining area
A large open-plan kitchen and dining room with a feature bay window.
- Separate living room
The separate living room, with double doors opening to the garden, provides the perfect retreat for relaxation or hosting guests.
- Low energy bills
Zero carbon homes use solar panels and air source heat pumps to keep your energy bills low.
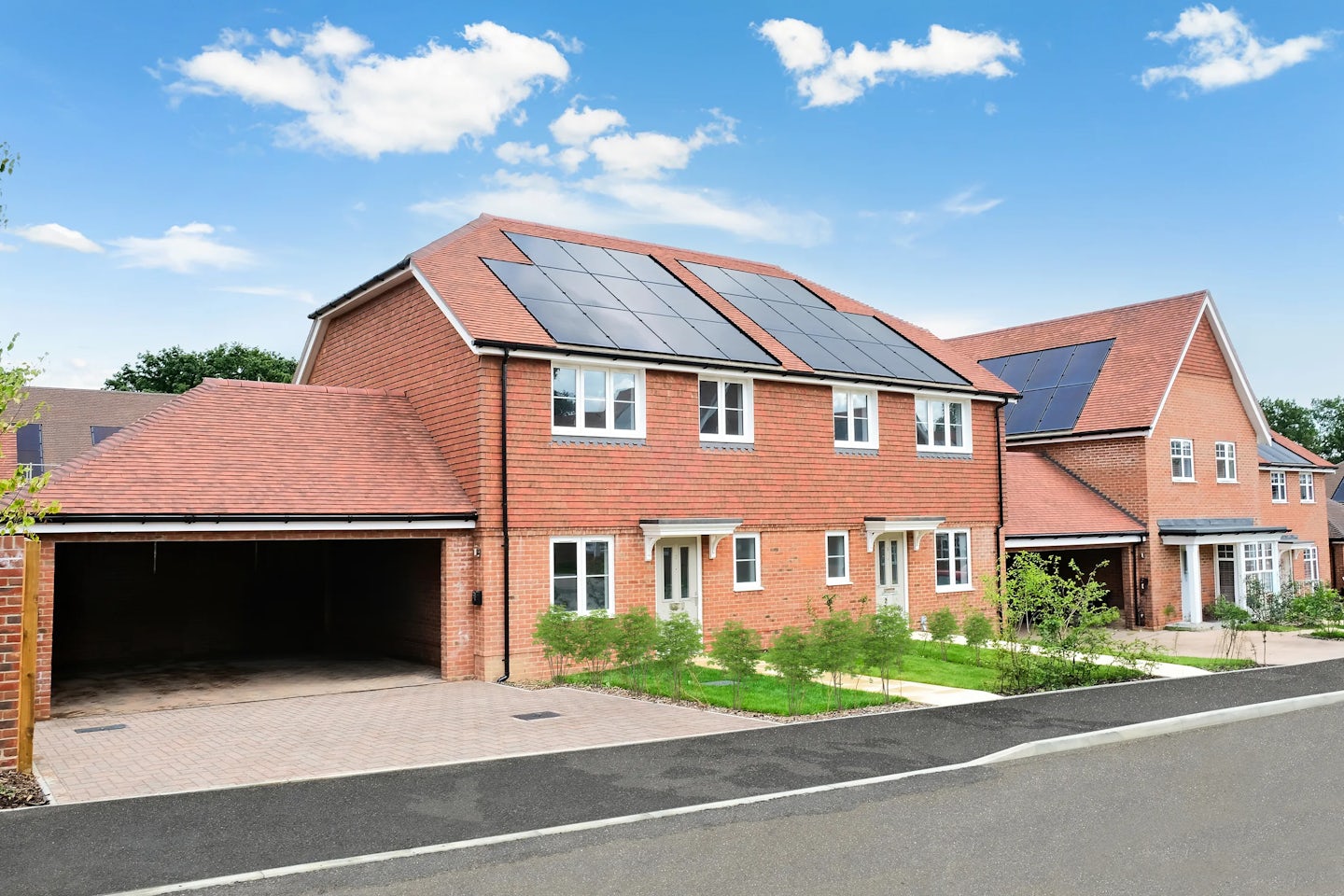
Home of the month
The Hickstead – plot 2
£530,000
The Hickstead is a contemporary semi-detached 3-bedroom home with an open plan kitchen/dining area. Separate living room with double doors open onto the garden.
The main bedroom includes an ensuite & built-in wardrobe. Includes a garage and driveway parking, solar PV panels & EV car charging.
Available homes
Explore all the homes available for this house type, thoughtfully designed to suit a variety of lifestyles. Speak to our sales team for more information about specific plots and future phases.
*Terms and conditions apply to incentives. Please speak to our sales team for more information.
Image gallery





Floor plan
Video tour
High quality specification
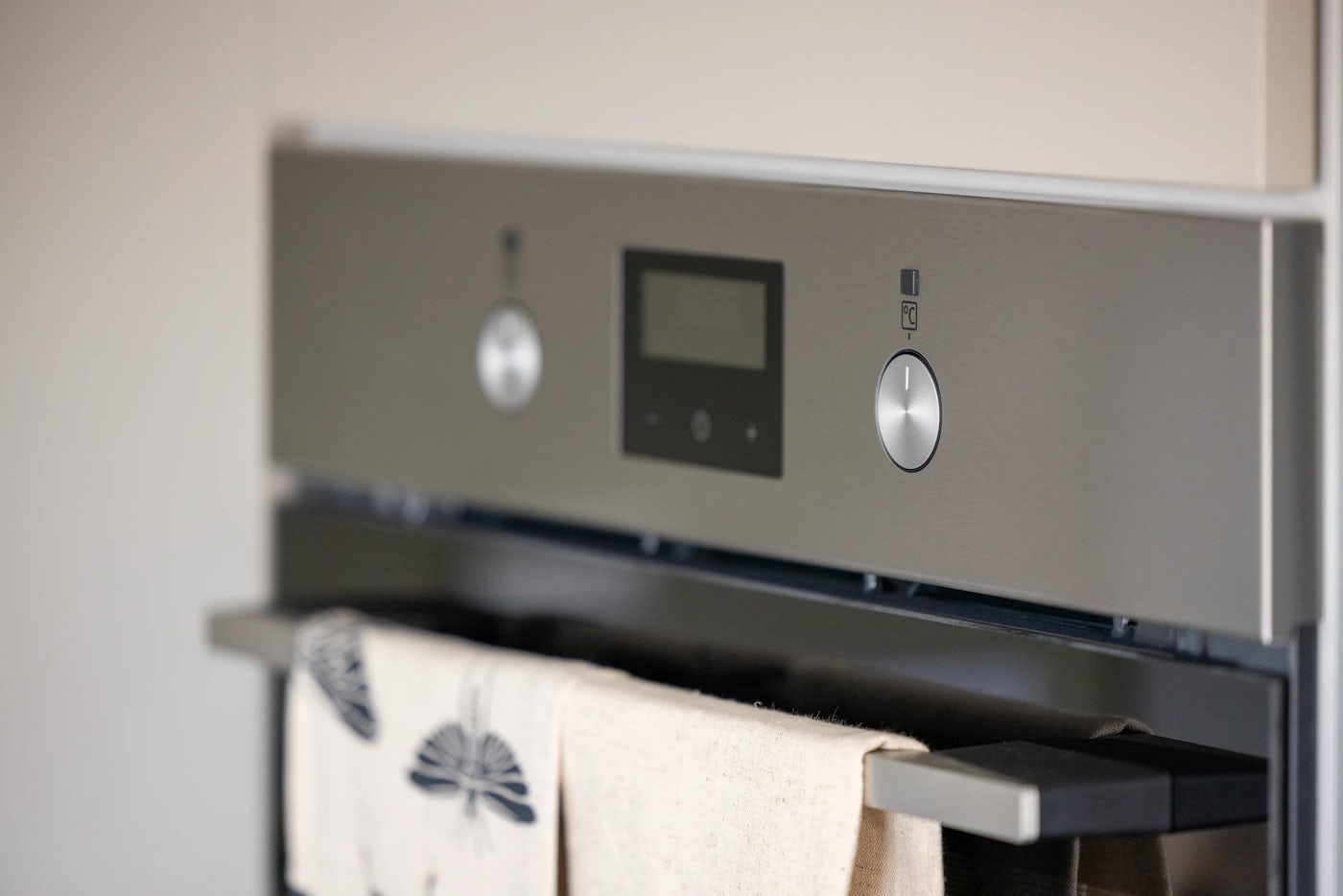
Beautifully designed kitchens
The kitchen at The Heyshott is designed with clean, contemporary style and everyday function in mind. It includes soft-close drawers, a laminate worktop with upstand, and a stainless steel sink paired with a Vado mixer tap.
Integrated Electrolux appliances—oven, induction hob with extractor, dishwasher, and a 70/30 fridge freezer—support efficient, seamless cooking and storage.
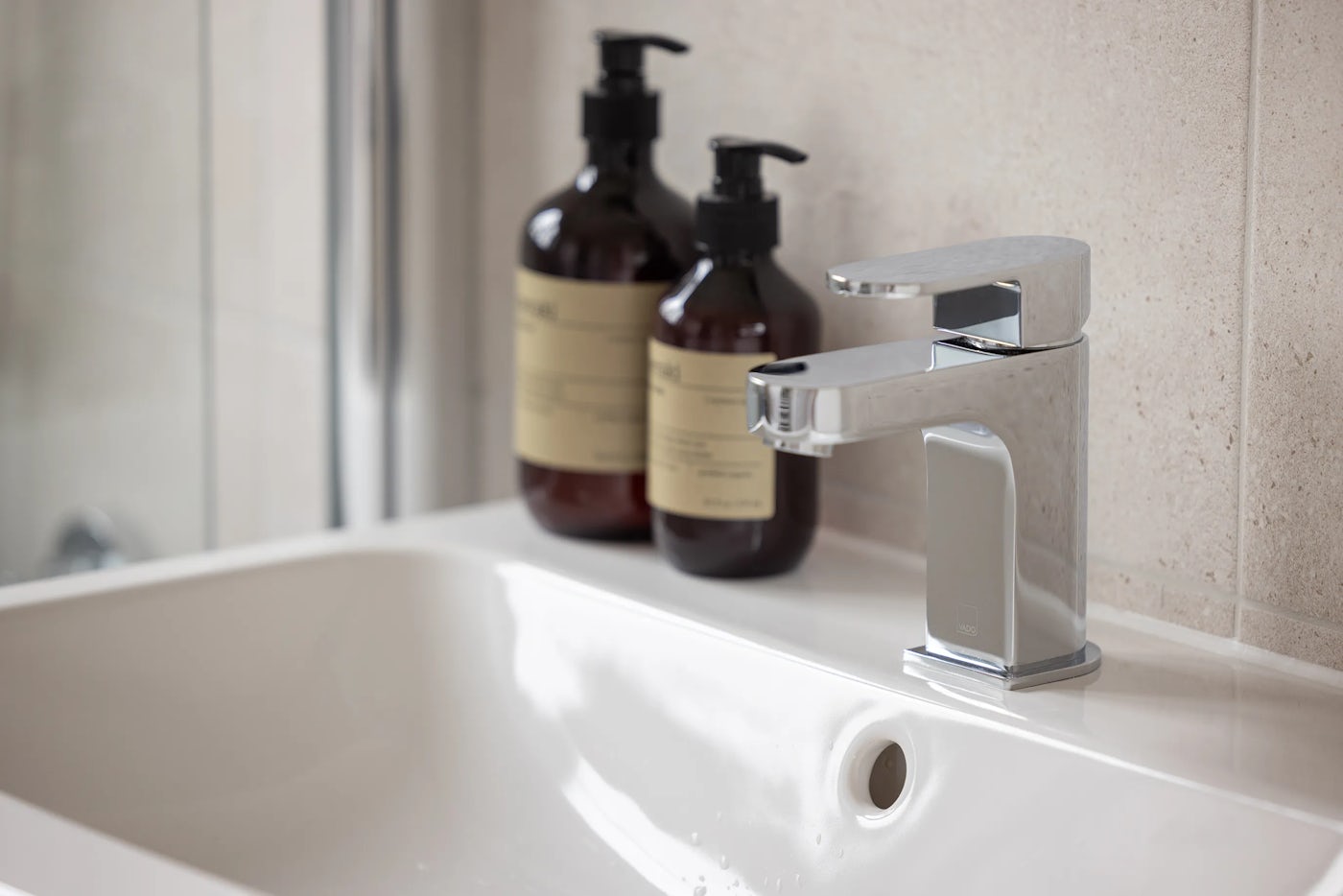
Stylish bathrooms
The bathroom at The Heyshott is styled with contemporary white sanitaryware and chrome accents by Vado. It includes a floor-standing WC, steel enamel bath with shower screen, and a separate en-suite shower with a wall-mounted mixer tap.
White towel warmers and ceramic tiling in selected areas add comfort and a clean, modern finish.
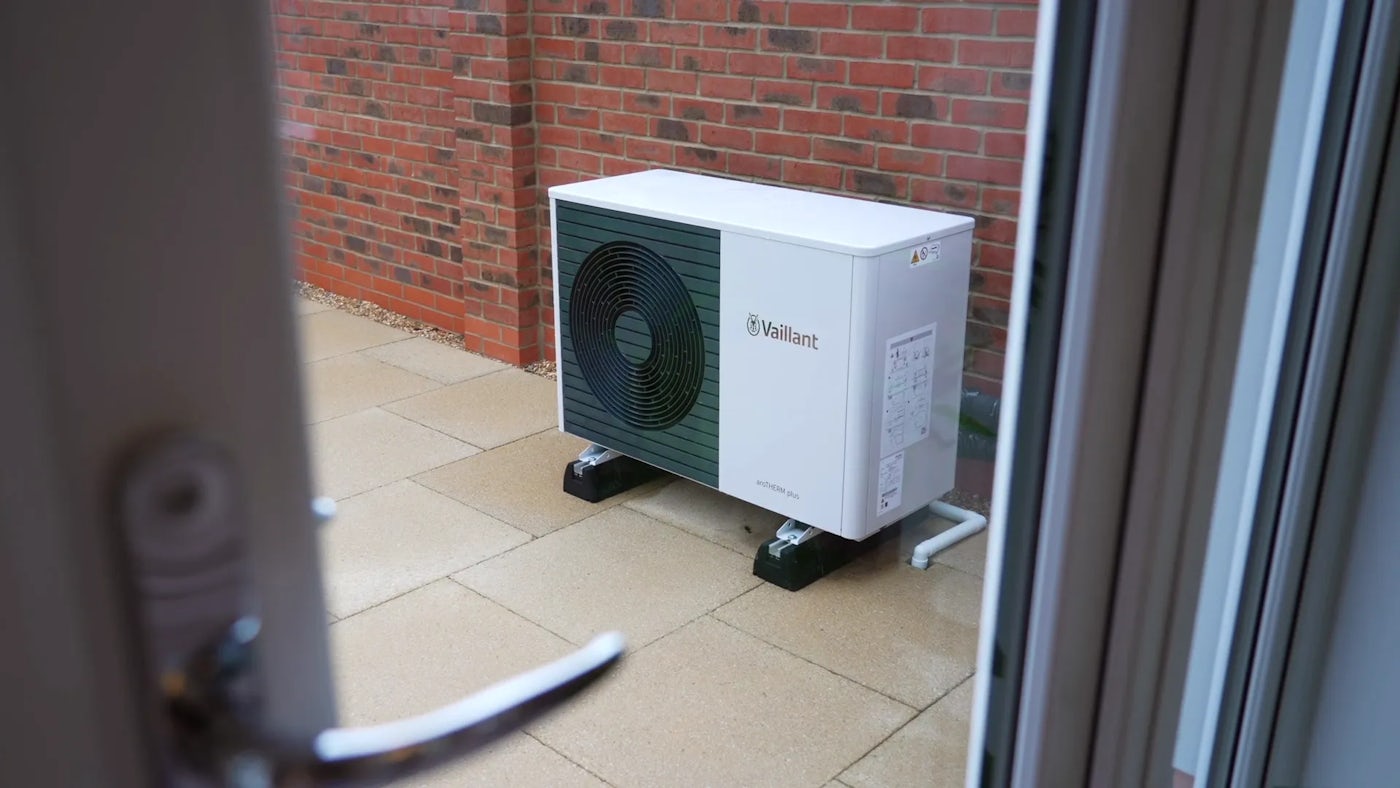
Heating, electrical & lighting
The Heyshott includes an external air source heat pump with hot water cylinder, delivering efficient radiator heating throughout and Wi-Fi programmable controls for comfort. LED downlights brighten key areas, while pendant lighting adds warmth elsewhere.
Modern tech features include USB charging points, a kitchen grid switch, Sky Q and TV wiring, and rooftop PV panels. A white shaver socket in all bathrooms, external door lighting, an EV charging point, and prewiring for battery storage round out the energy-smart design.
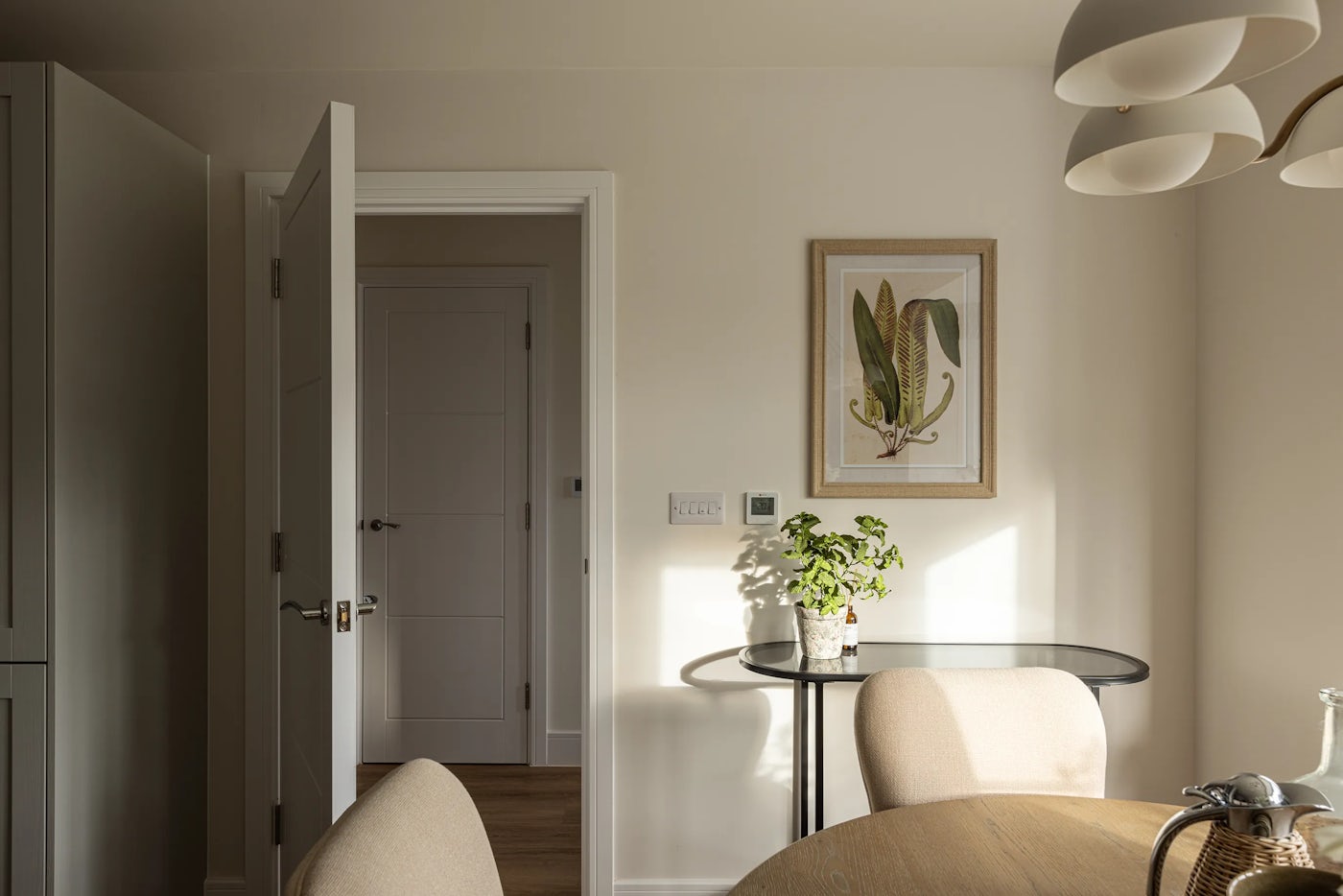
Interior & exterior finishes
The Heyshott pairs modern style with sustainability. It features Amtico vinyl flooring in key areas, soft Cormar carpet elsewhere, and white painted finishes throughout including doors, staircase, and joinery for a cohesive look.
Outdoor spaces offer landscaped gardens, turf, paved areas, French doors, and an external tap. Wildlife-friendly details like hedgehog access points and shared hedgehog houses reflect thoughtful ecological design.
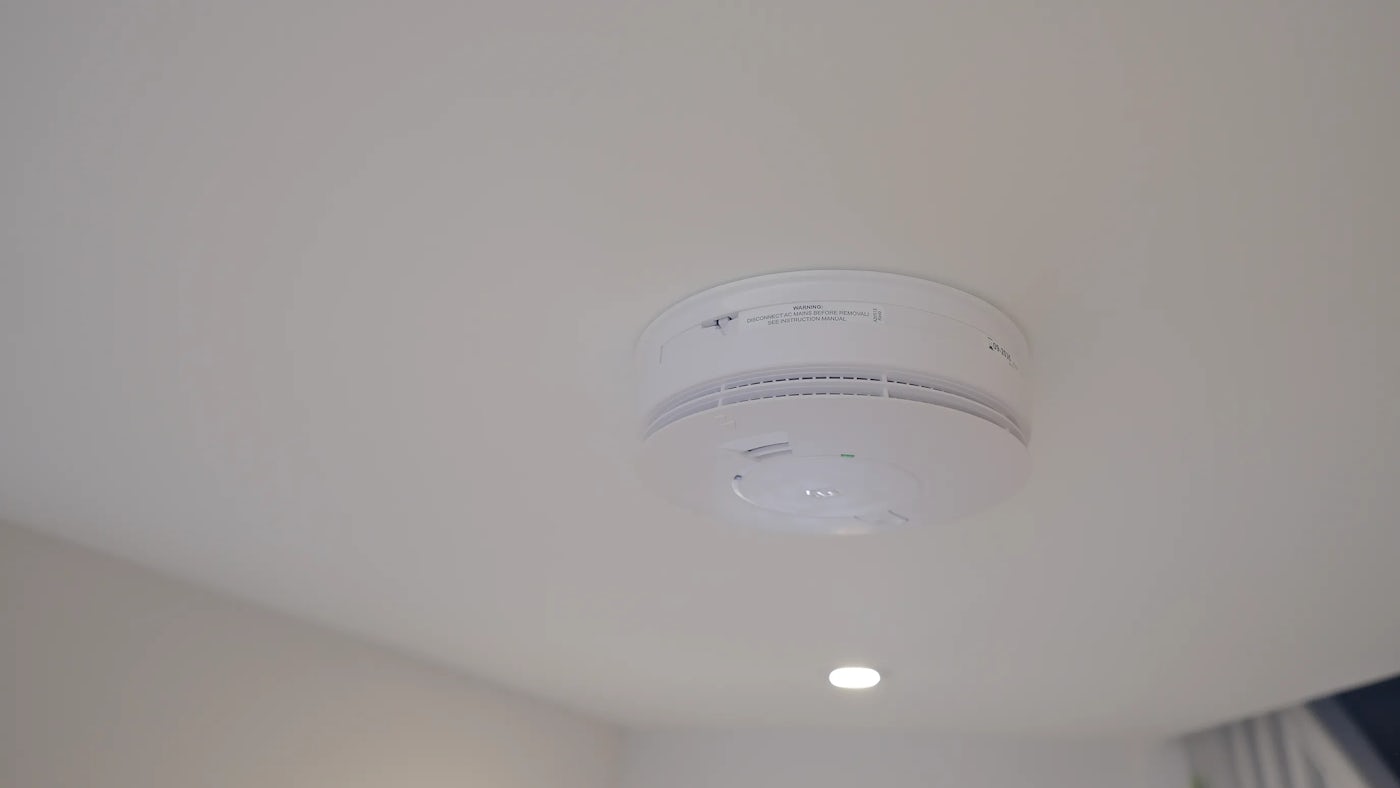
Security & peace of mind
Our homes provide peace of mind as standard, with mains-fed smoke, heat, and carbon monoxide detectors with battery backup for added safety.
A comprehensive 10-year NHBC Buildmark Warranty includes two years of defect and emergency out-of-hours cover.
Repayment mortgage calculator
Use our mortgage calculator to see what you’d need to borrow and how much your monthly repayments might be.
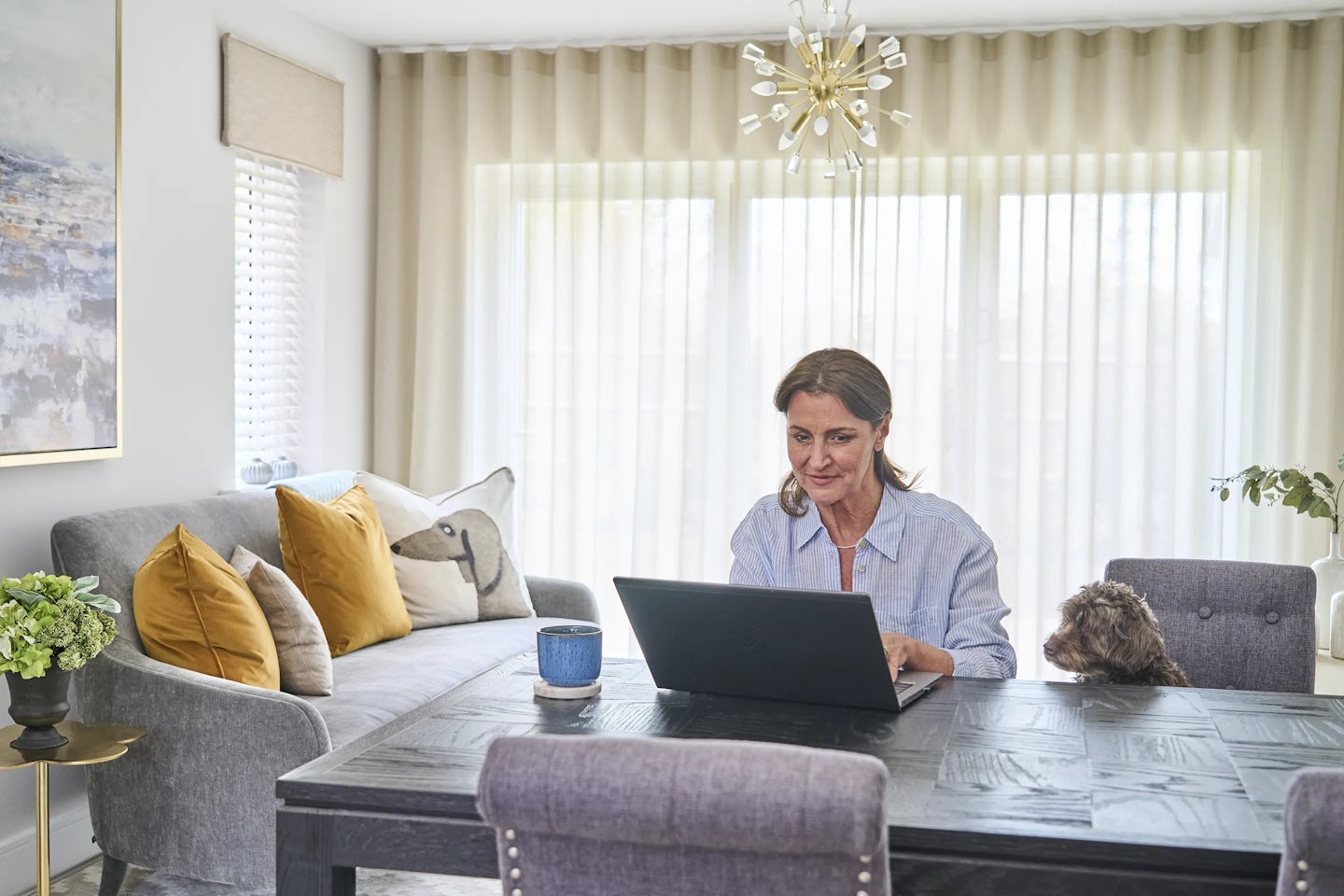
Development brochure
Download our brochure to explore the elegant design, modern comforts, and thoughtful details that make these homes exceptional.
Explore more homes at Templegate
Designed for life, built for the future: Our homeowners' stories
