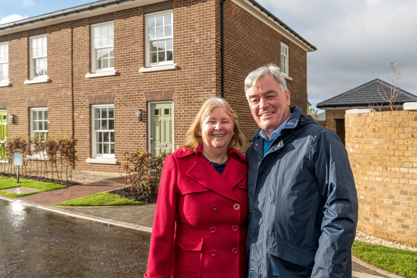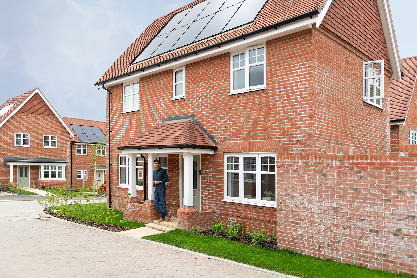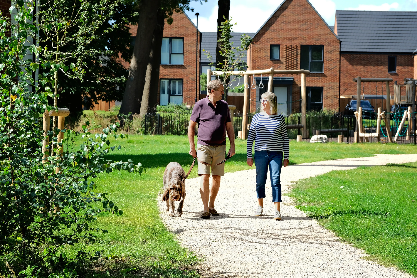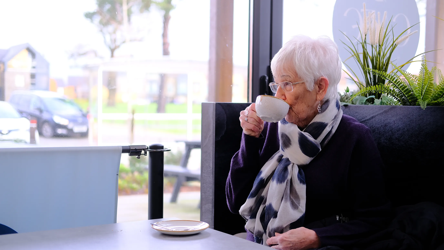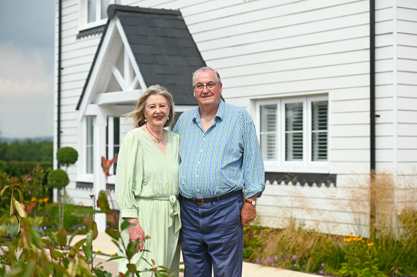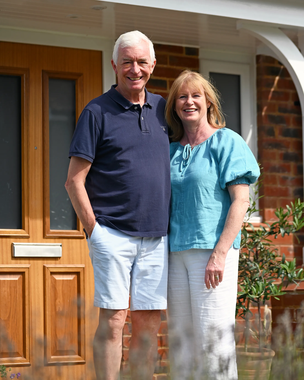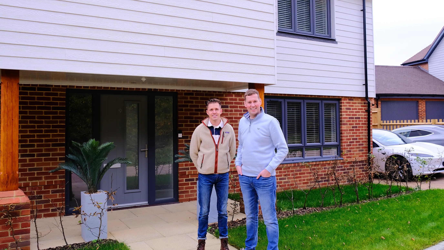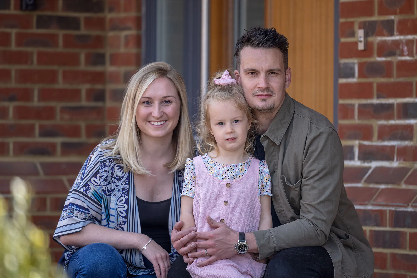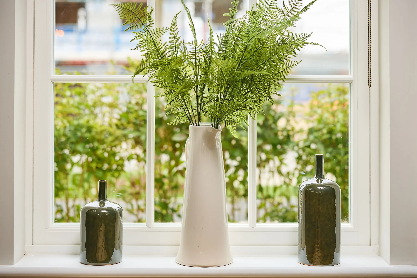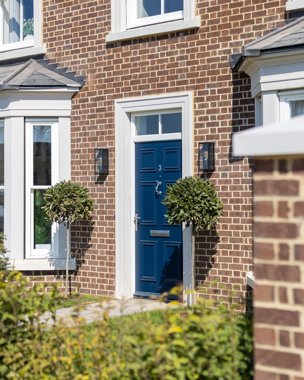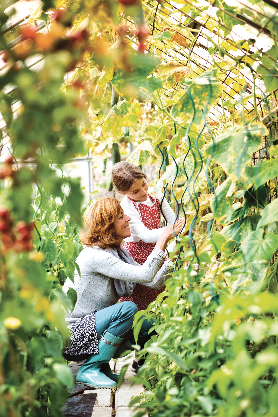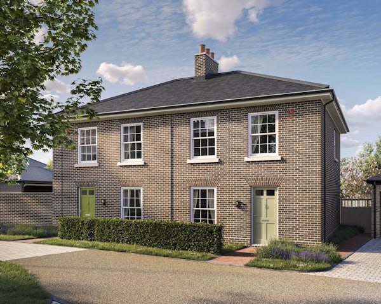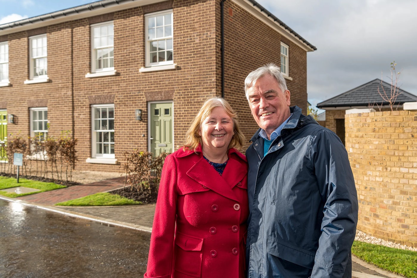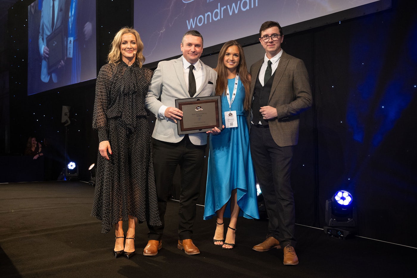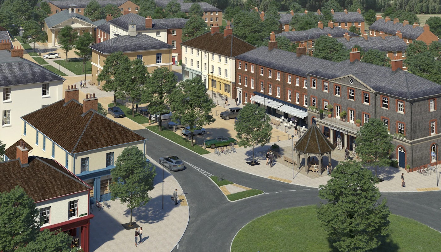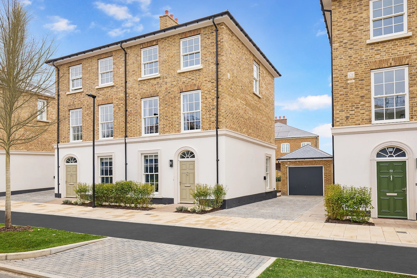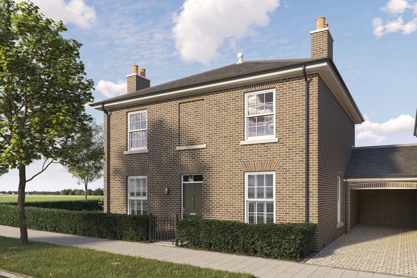
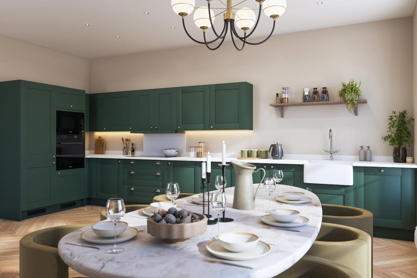
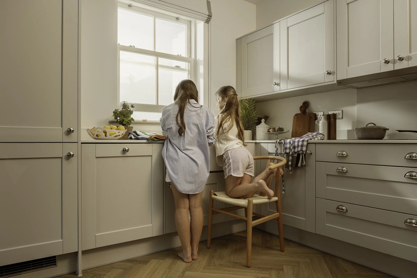
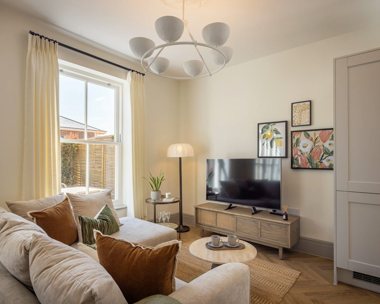
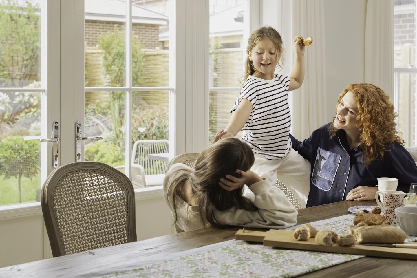

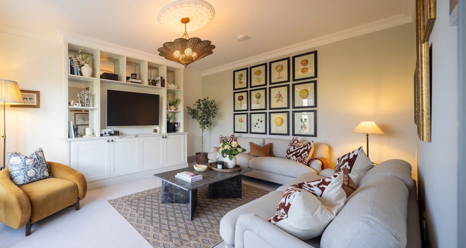
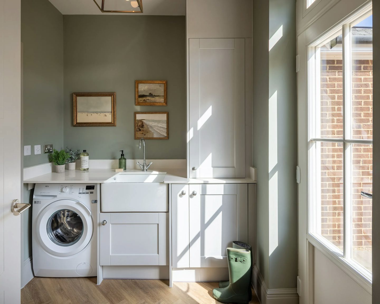
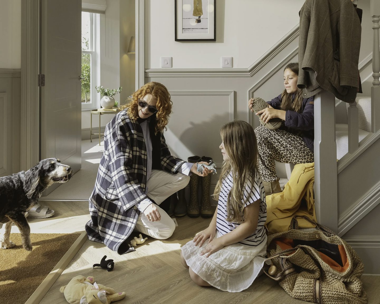
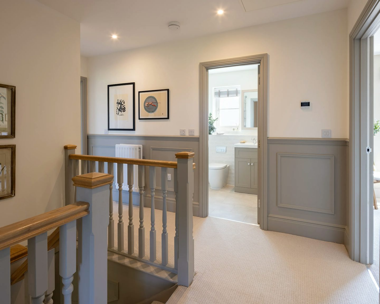
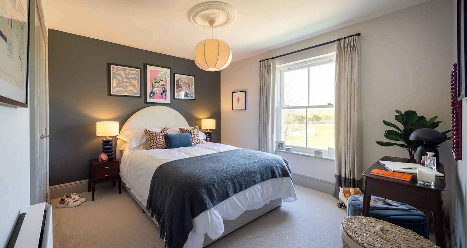
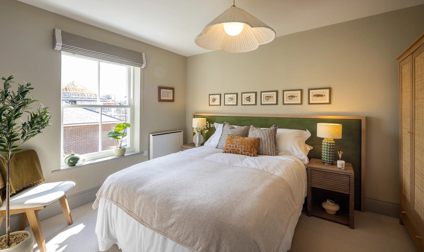
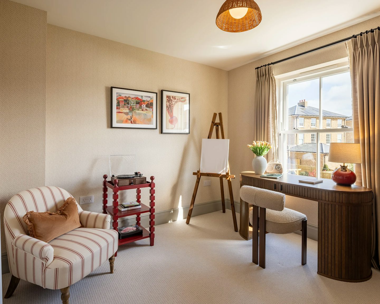
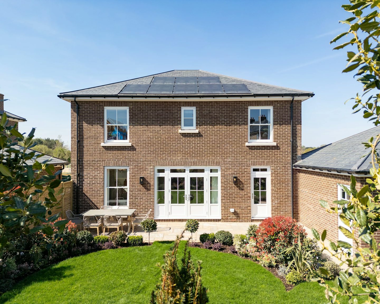
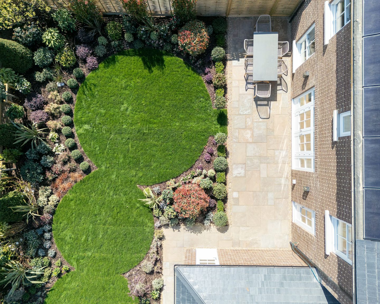
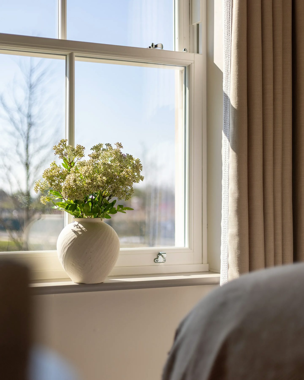
The Clarence
Discover The Clarence, a luxurious and spacious 4-bedroom link-detached home crafted for modern family life. The heart of the home is the open-plan kitchen, family, and dining area, featuring premium appliances and contemporary finishes with doors to rear garden. The separate living room provides a welcoming retreat.
A dedicated study on the ground floor is ideal for working from home or creating a quiet reading space, while the utility room ensures household tasks remain tucked away for a clutter-free environment.
Upstairs, the main bedroom is a true sanctuary, complete with a private en-suite and walk-in wardrobe. Three additional spacious bedrooms provide flexibility for families, guests, or a second home office. A sleek family bathroom completes the layout.
Parking is effortless with a carport and driveway.
Sustainability is at the core of The Clarence, with features including solar PV panels, low-energy lighting, and superior insulation, ensuring a home that’s both eco-friendly and cost-efficient.
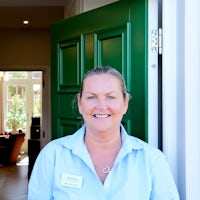
I'm here to help you find not just a house - but a place you’ll be proud to call home.
Whether you're taking your first step on the property ladder or searching for your forever home, I’ll guide you through every step.
Home key features
Set across two expansive floors, The Clarence blends timeless Georgian-inspired elegance with versatile spaces designed for contemporary family living.
- Open plan kitchen, family and dining area
The spacious open-plan kitchen, family and dining area is the heart of the home—perfect for everyday living and entertaining.
- Dedicated study for home working
Whether you're working from home, or simply in need of a quiet retreat, the dedicated study offers a private, flexible space away from the main living areas.
- Main bedroom with en-suite and walk-in-wardrobe
The main bedroom comes complete with a sleek en-suite bathroom and a spacious walk-in wardrobe.
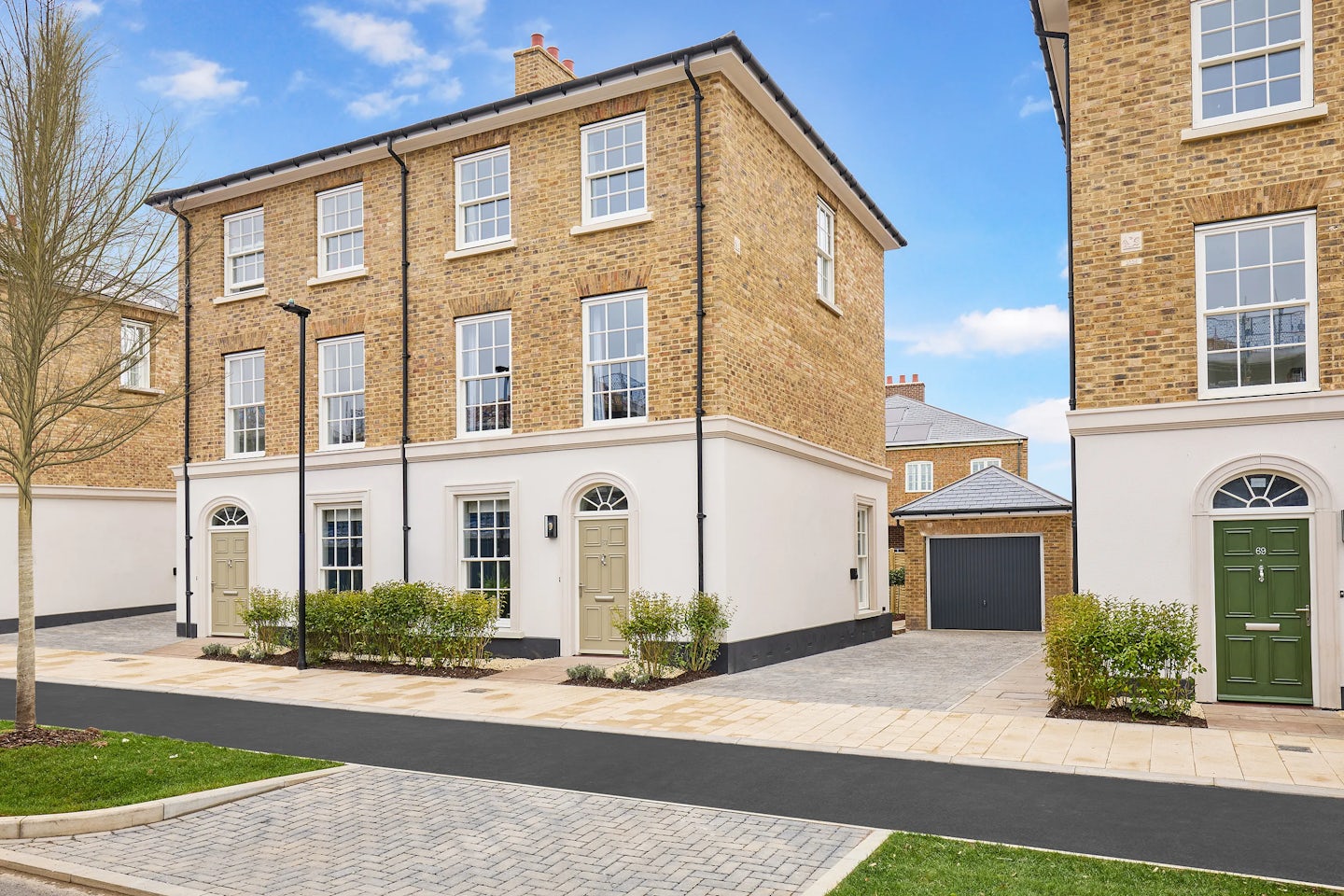
Home of the month
The Burlington - plot 89
£585,000
The Burlington is a thoughtfully crafted 3 bedroom mid-terrace townhouse that provides versatility, contemporary style, and sustainability at its core.
A spacious ground floor open-plan kitchen/dining/living area with doors to the rear garden. On the first floor is a further living/study room and bedroom one, benefitting from en-suite and built-in-wardrobe. Carport and 1 driveway space.
Available homes
Explore all the homes available for this house type, thoughtfully designed to suit a variety of lifestyles. Speak to our sales team for more information about specific plots and future phases.
*Terms and conditions apply to incentives. Please speak to our sales team for more information.
The are currently no homes of this type available. Please check back soon or speak to our sales team.
Image gallery

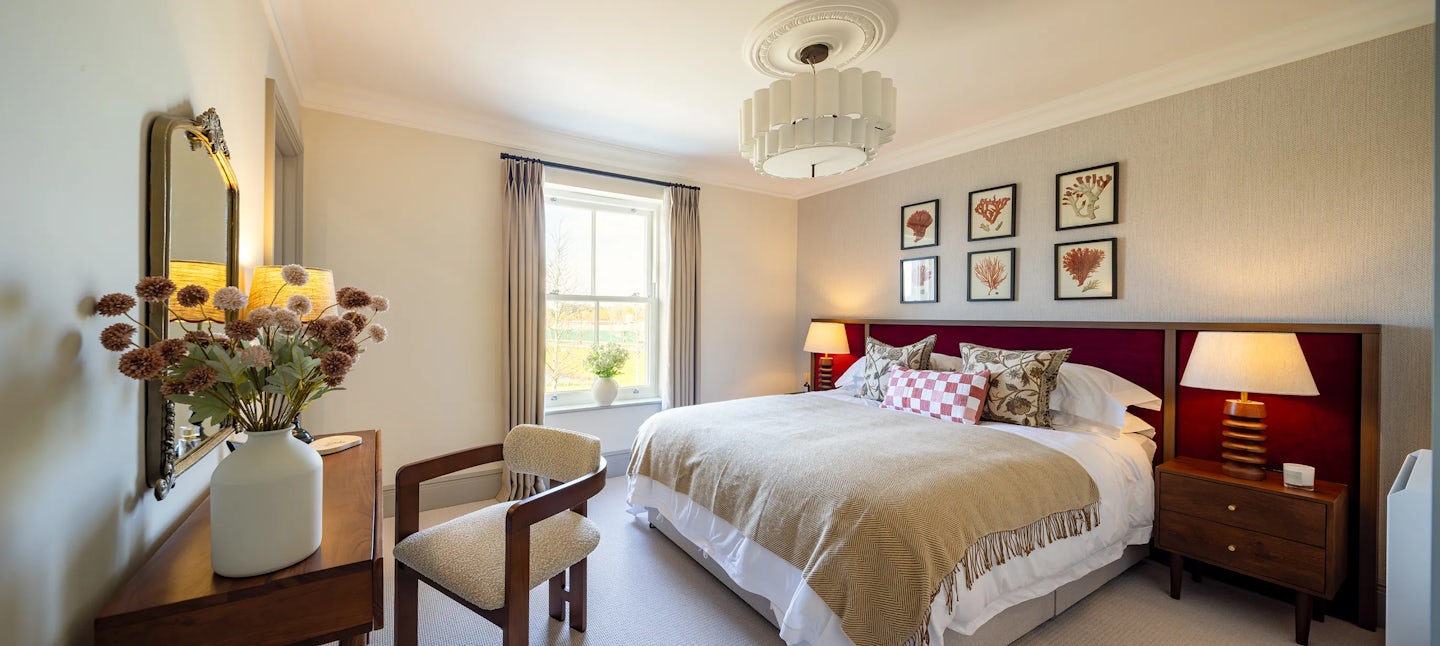
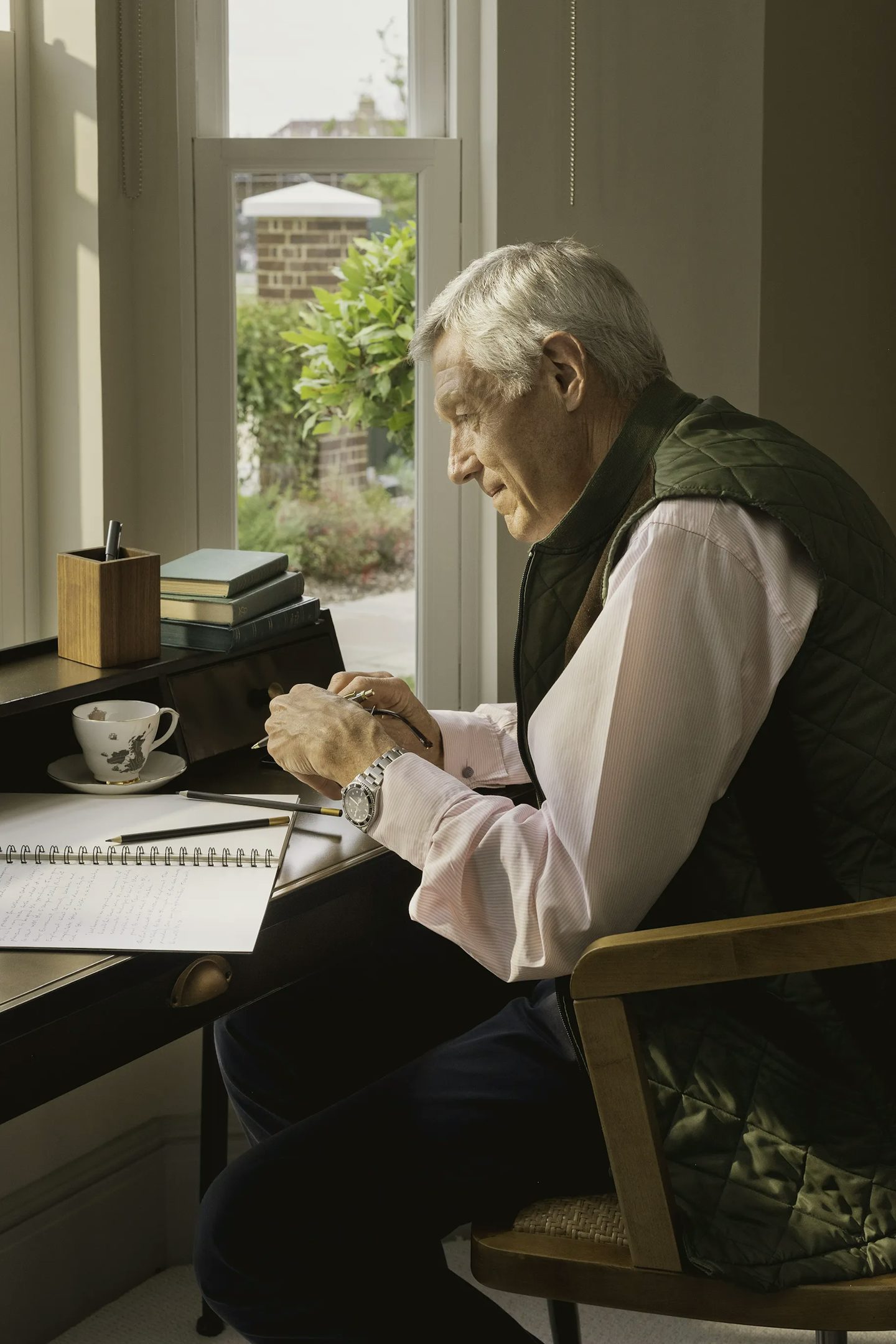


Floor plan
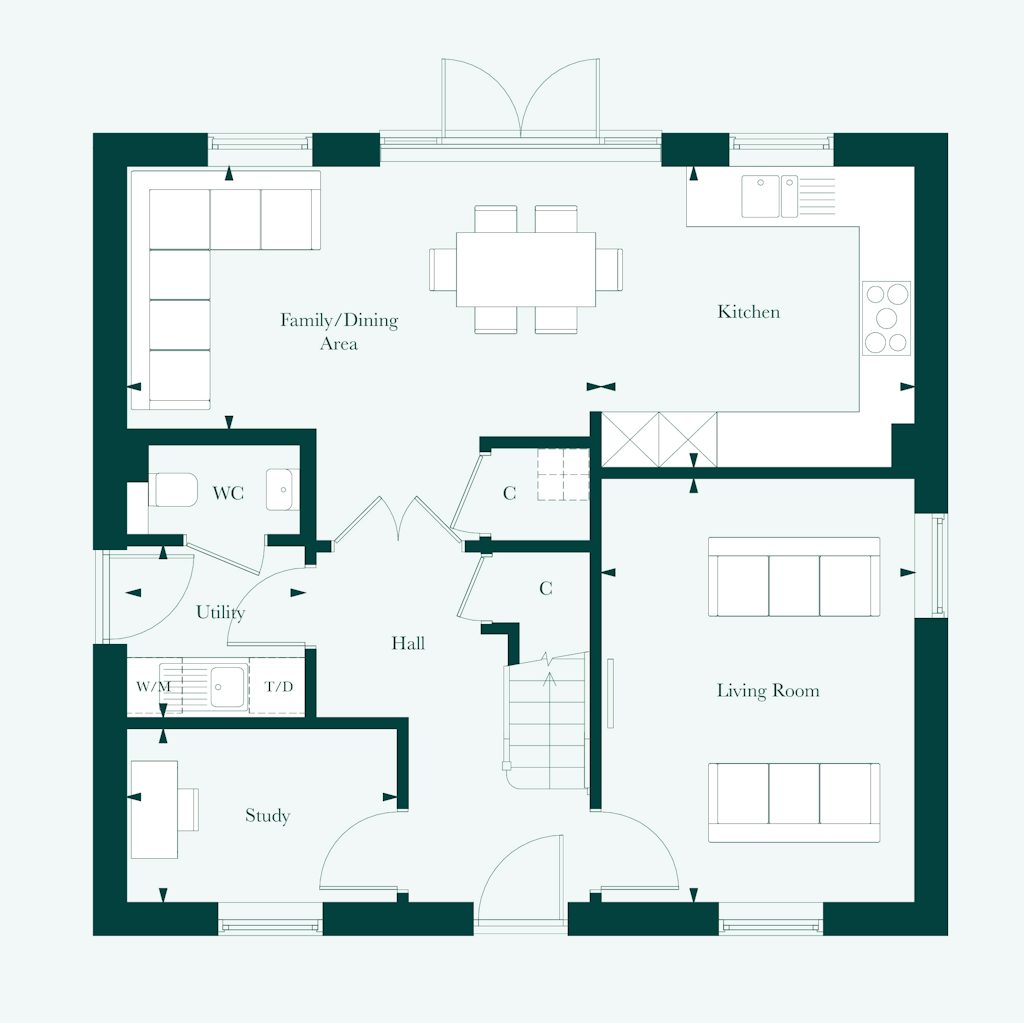
Living room 3.3m x 4.5mFamily/Dining area 5.4m x 2.8mKitchen 3.1m x 3.2mStudy 2.9m x 1.8m
High quality specification
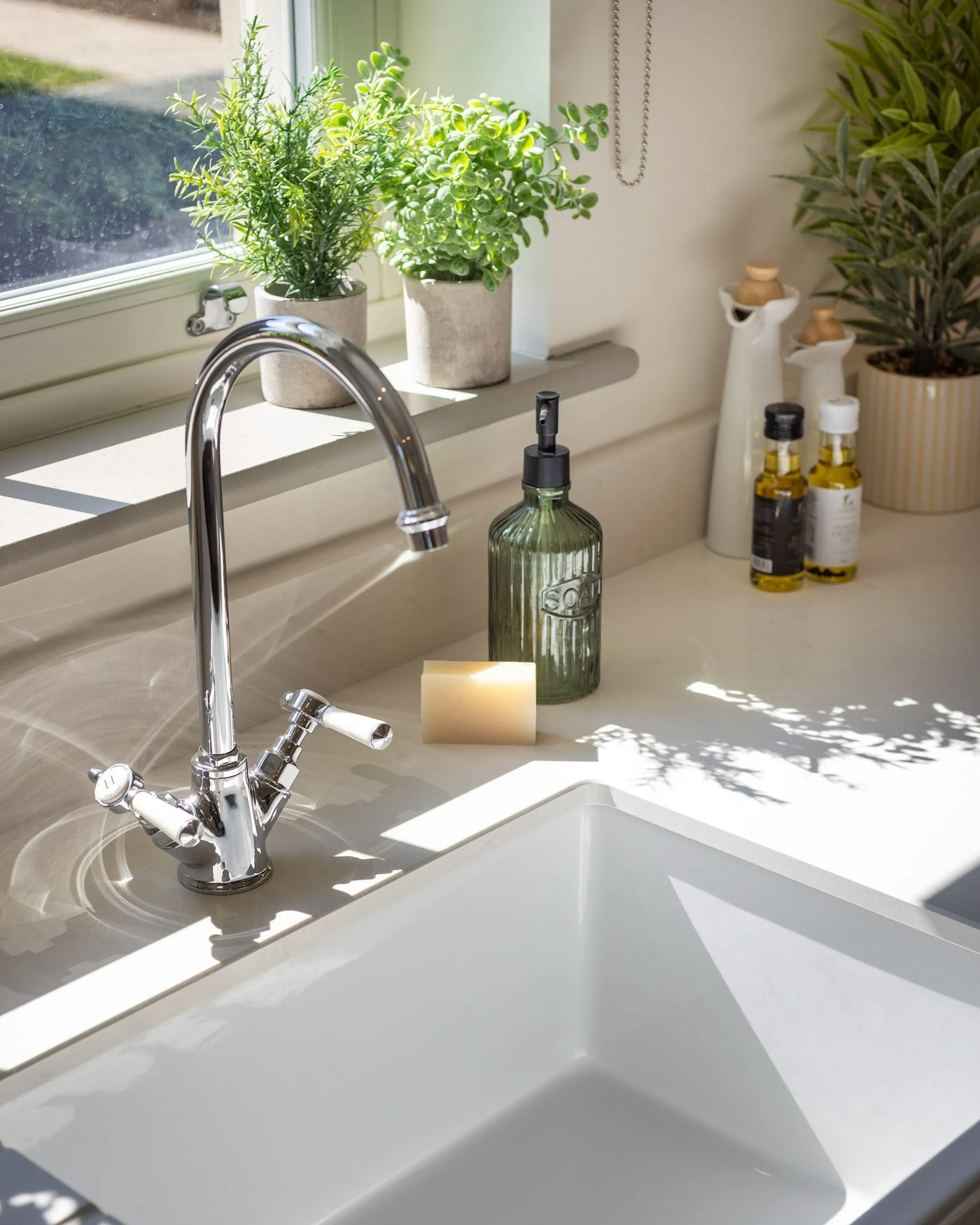
Beautifully designed kitchens
The kitchen has been crafted to combine elegant heritage details with smart, modern functionality. Classic shaker-style cabinetry and soft-close mechanisms set the tone for refined everyday living, while composite worktops and upstands offer durability with a premium finish.
At the heart of the kitchen is a striking ceramic Belfast sink, paired with a polished chrome Vado mixer tap for timeless appeal. Culinary tasks are elevated with high-spec AEG appliances, including a stainless steel double oven, induction hob and pull-out extractor hood, all chosen for efficiency and performance.
The space is completed with an integrated AEG dishwasher and 70/30 split fridge/freezer, alongside dedicated provisions for a washer and separate tumble dryer in the utility room, where applicable.
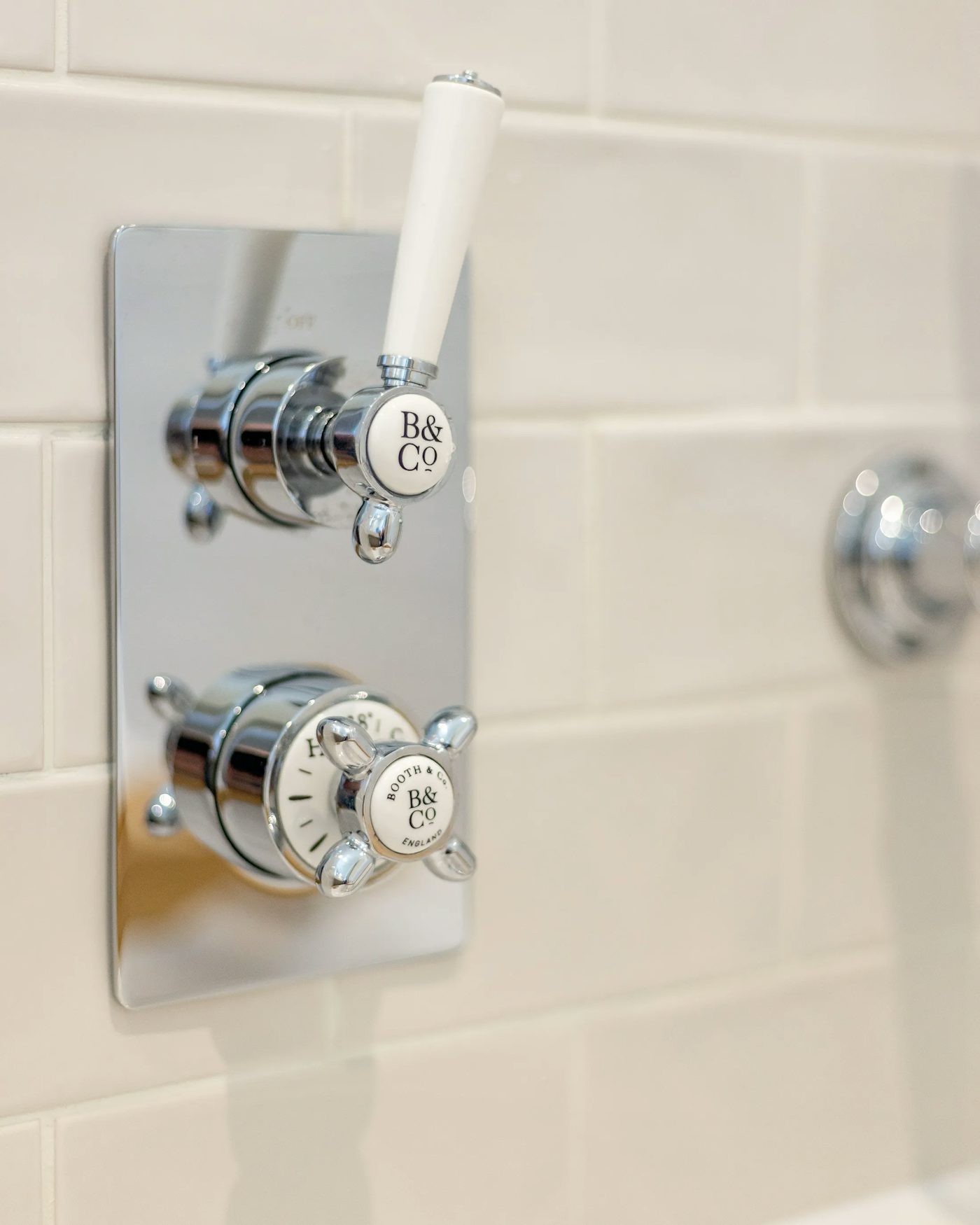
Stylish bathrooms
Stylish and serene, the bathrooms blend traditional charm with modern functionality. Crisp white sanitaryware is complemented by classic Vado chrome accessories, creating a timeless, refined look. A floor-standing concealed cistern WC maintains a clean and seamless design throughout.
The white steel enamel bath features an over-bath shower screen, while the concealed thermostatic shower valve, fixed overhead shower, and additional handheld outlet deliver a spa-like experience.
Each bathroom and en-suite includes a shaker-style vanity unit with practical undercounter storage, topped with a framed bespoke mirror for a finishing touch. Carefully selected ceramic wall tiling and stone-effect Amtico flooring bring together elegance and everyday durability in equal measure.
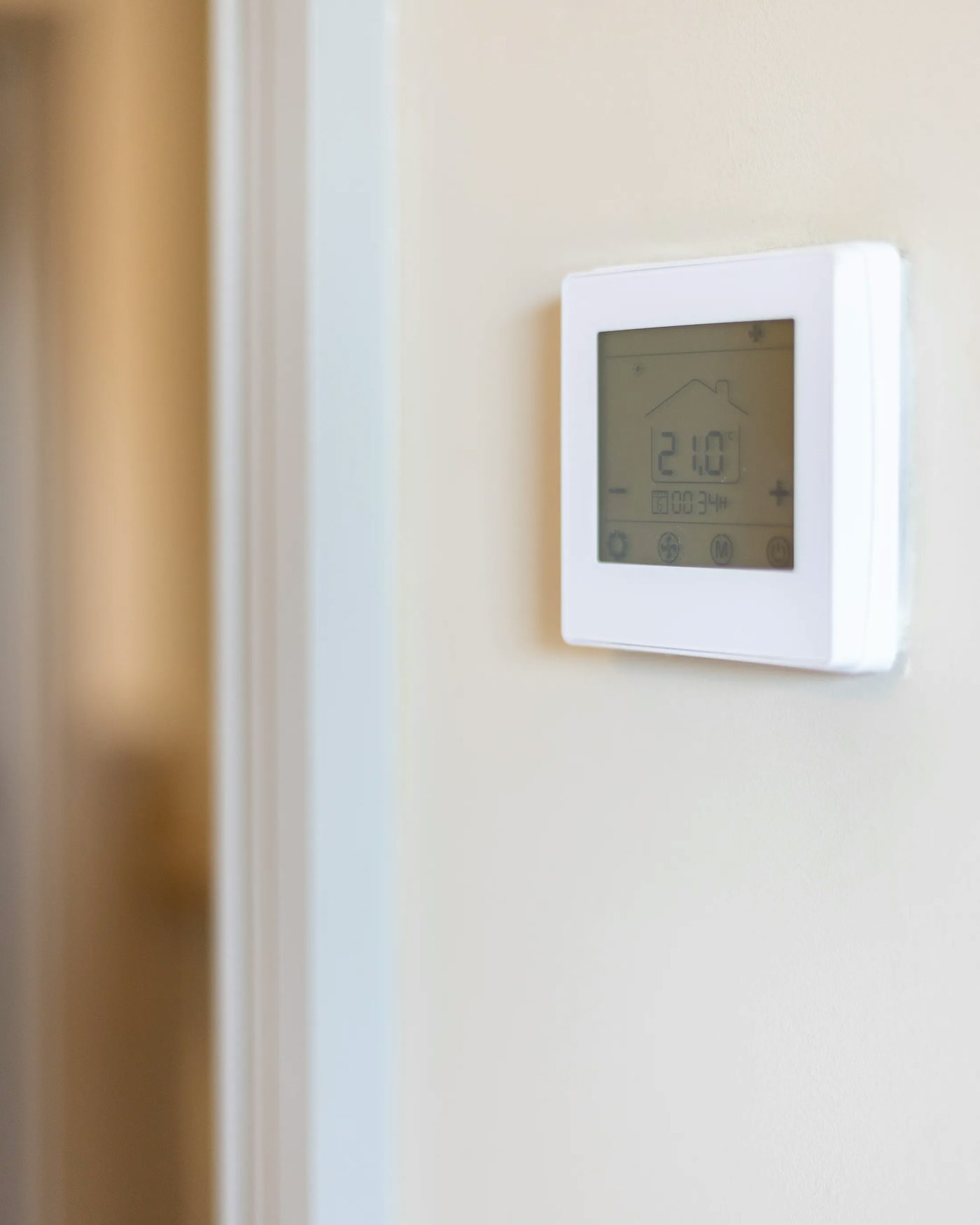
Efficient & future ready
Heating and cooling are managed via a water source heat pump, with underfloor heating on the ground floor and programmable fan coil units in bedrooms. Other upper-floor rooms feature radiators with thermostatic control.
Lighting includes LED downlights in key areas and pendant fittings elsewhere. Electrical fittings offer brushed steel sockets in the kitchen, USB charging in key rooms, integrated bathroom shaver sockets, PV roof panels, and broadband. An electric car charging point is also included.
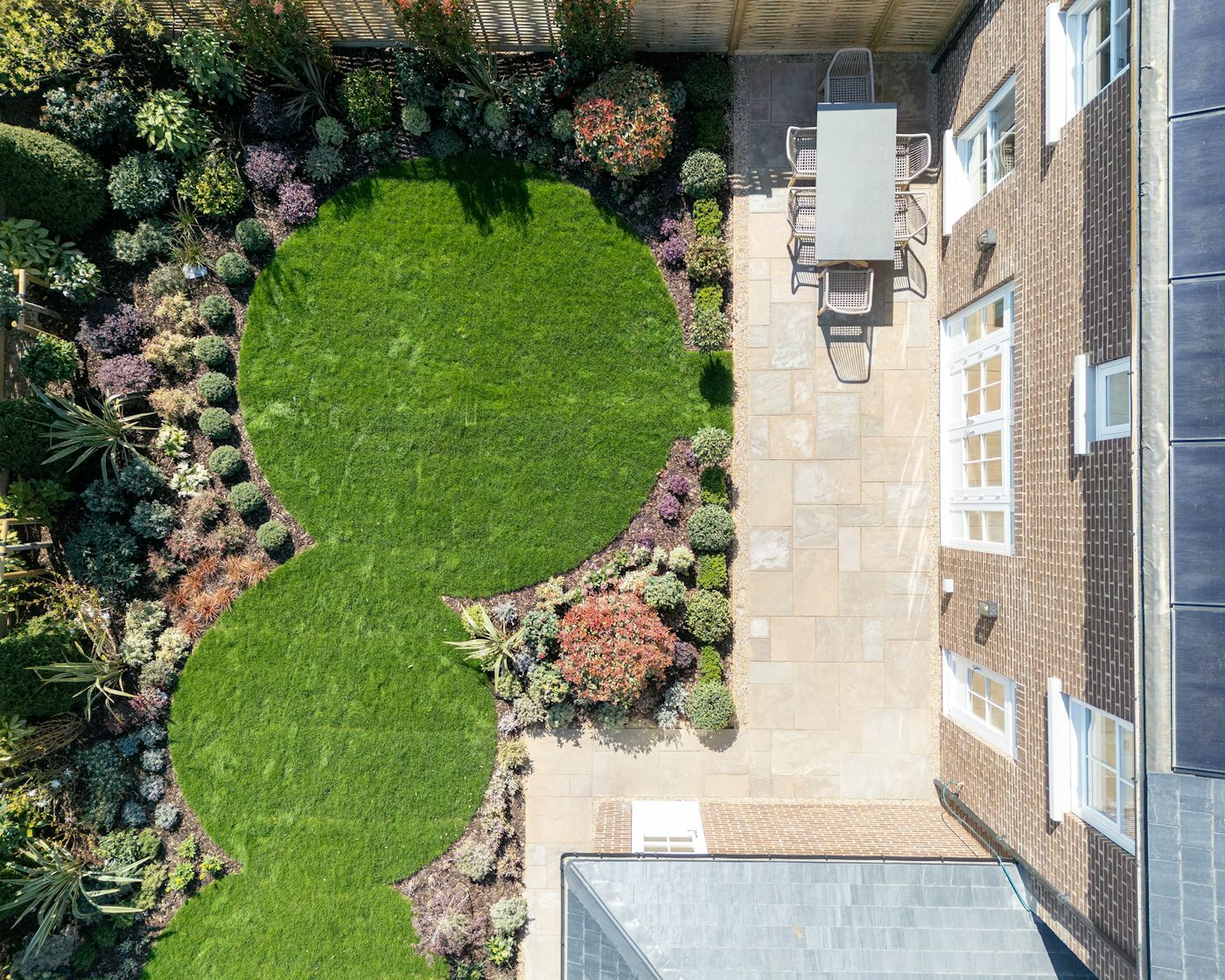
Exterior finishes
External details include a six-panel timber front door with stainless steel ironmongery and Georgian-style UPVC sash windows with polished chrome hardware. French doors are fitted to the dining and living spaces where applicable, alongside black steel lantern lighting and an external rear tap.
Rear gardens are turfed and enclosed by either closeboard or woven fencing, with landscaped front gardens to complement paved paths and patio areas. Specific fencing details are available from the Sales Team.
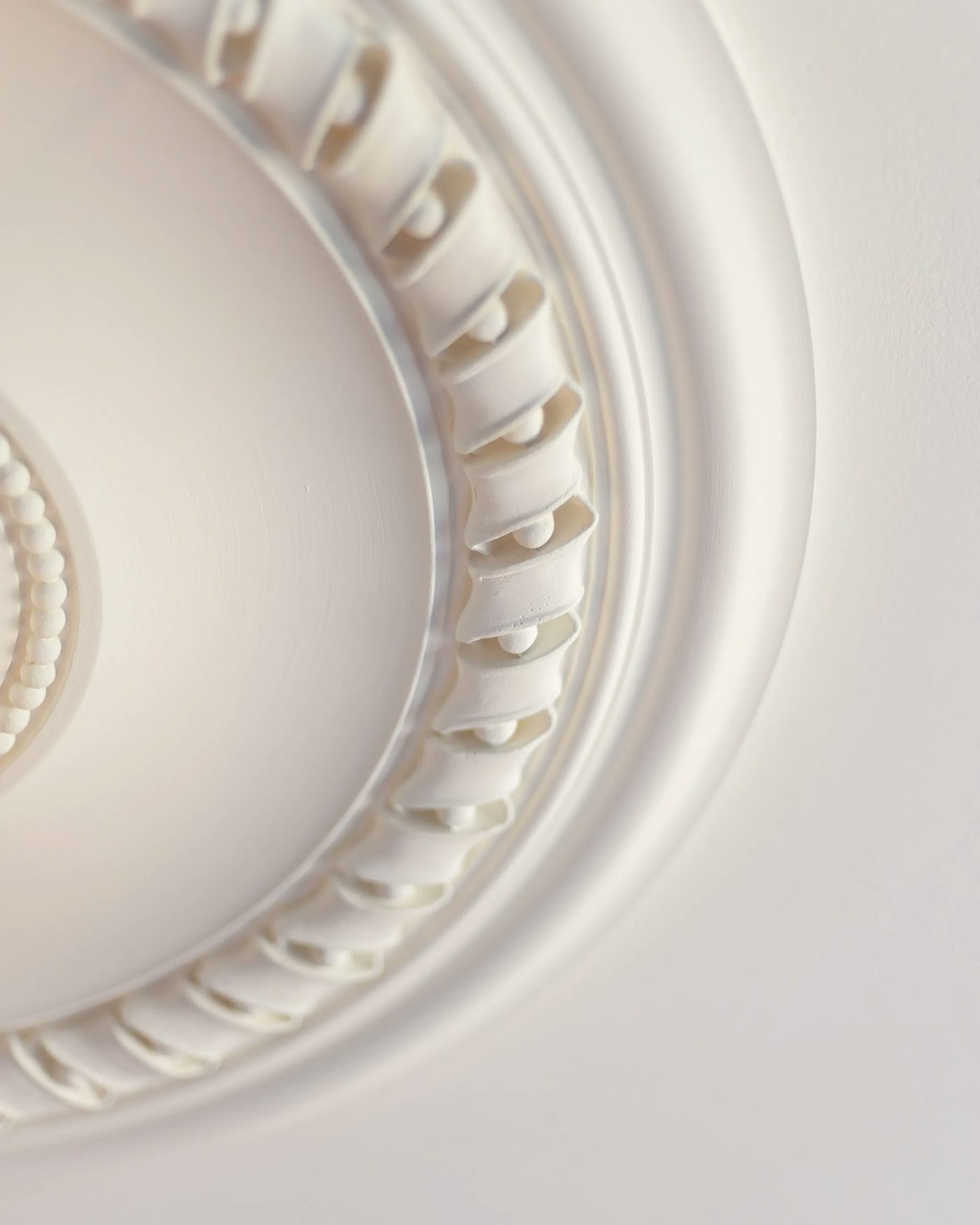
Interior finishes
The interiors are finished to evoke timeless elegance with a contemporary edge. The flooring is anchored by Amtico herringbone tiles in the hallway, cloakroom, and kitchen/dining area, while Abingdon carpet provides soft comfort in all remaining spaces.
Attention to detail continues with white three-panel moulded doors paired with complementary ironmongery, offering a polished aesthetic throughout. The traditional-style staircase features turned spindles, redwood stop-chamfered newels, and oak caps, adding a touch of handcrafted character.
Walls are finished in a coordinated soft-tone palette, with satinwood paintwork on all internal joinery. Buyers also benefit from a selection of interior-designed colour palettes, allowing for a personalised finish that enhances the home’s overall sophistication.
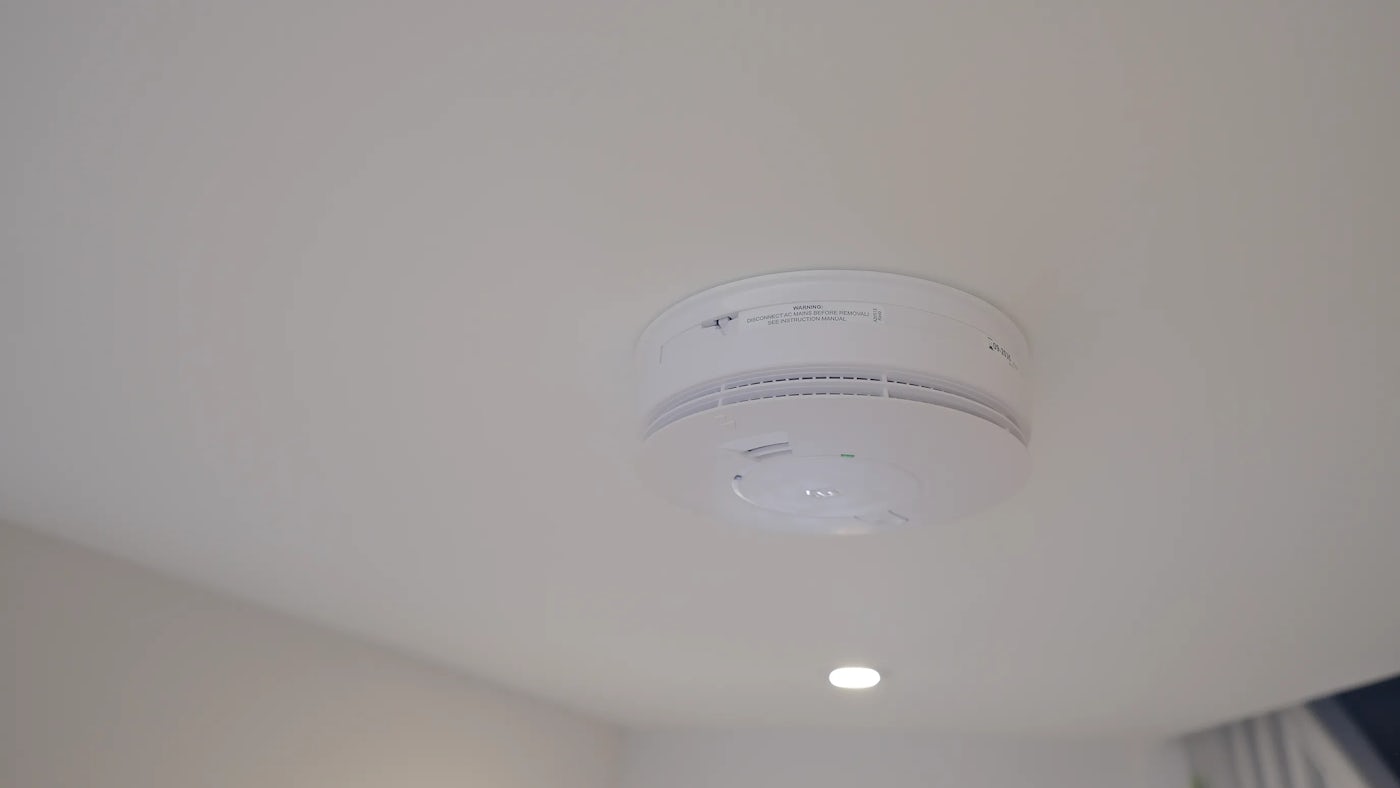
Security & peace of mind
Our homes provide peace of mind as standard, with mains-fed smoke, heat, and carbon monoxide detectors with battery backup for added safety.
A comprehensive 10-year NHBC Buildmark Warranty includes two years of defect and emergency out-of-hours cover.
Repayment mortgage calculator
Use our mortgage calculator to see what you’d need to borrow and how much your monthly repayments might be.
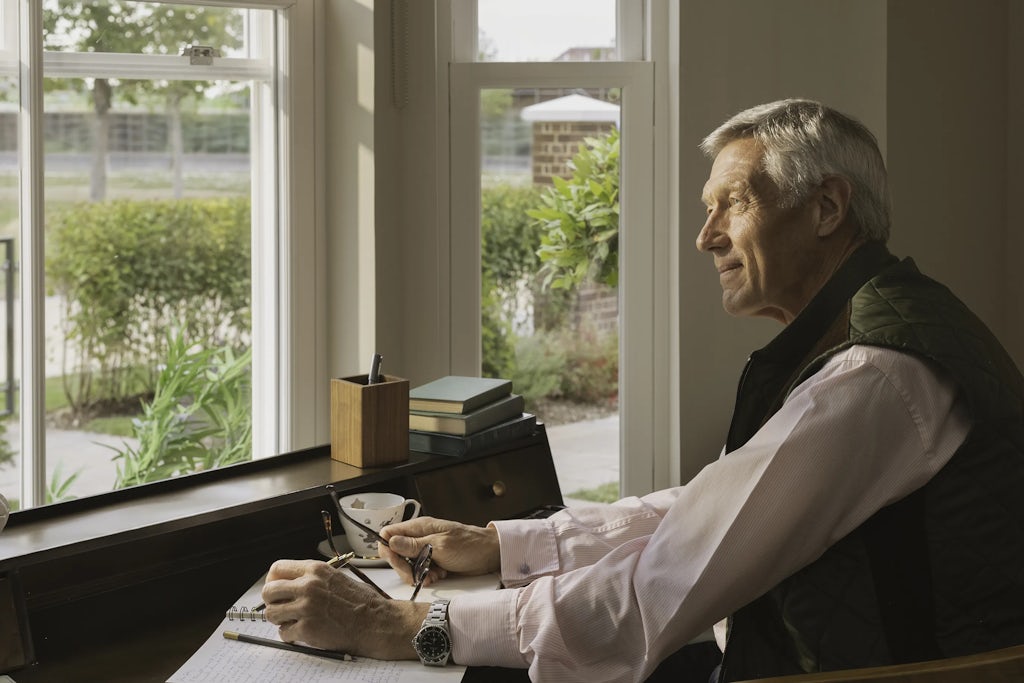
Development brochure
Download our brochure to explore the elegant design, modern comforts, and thoughtful details that make these homes exceptional.
Explore more homes at Welborne
Designed for life, built for the future: Our homeowners' stories
