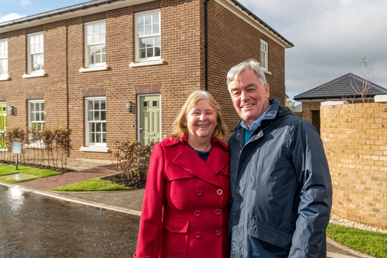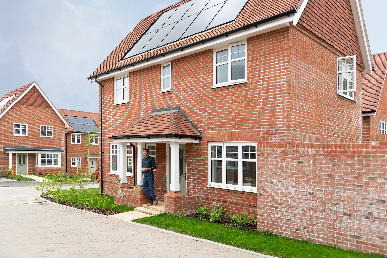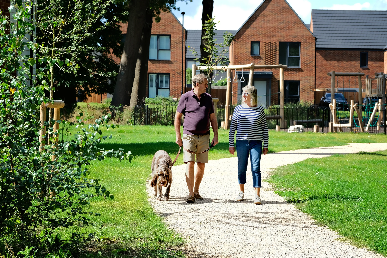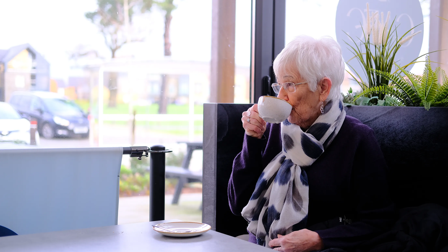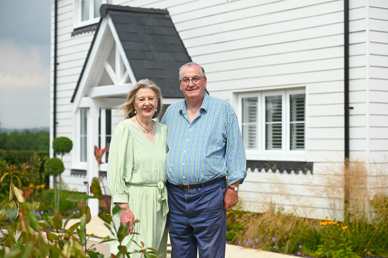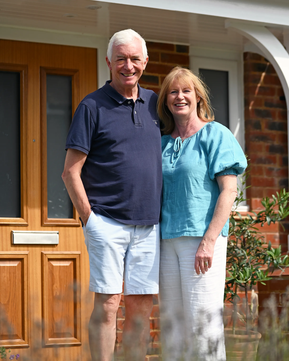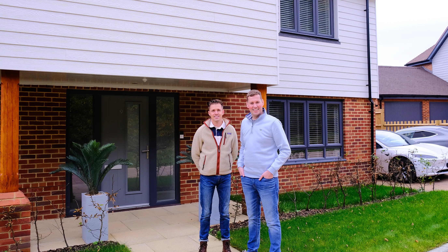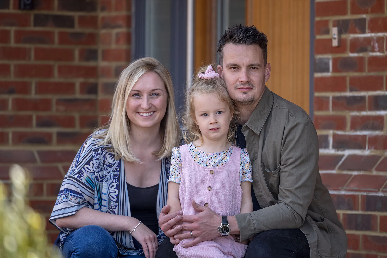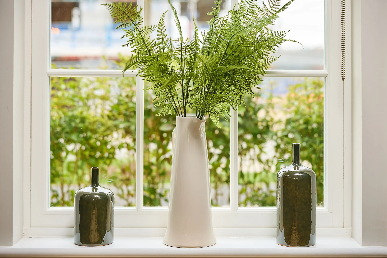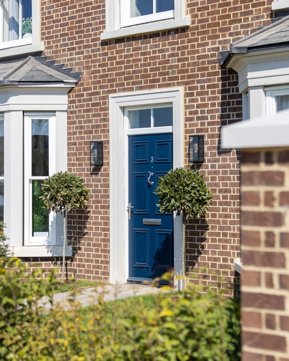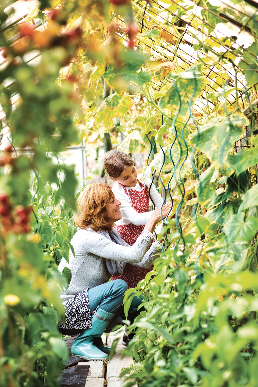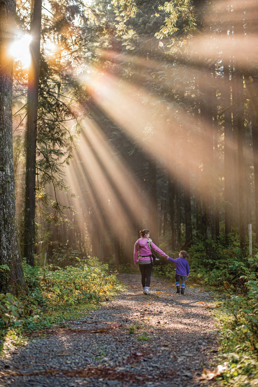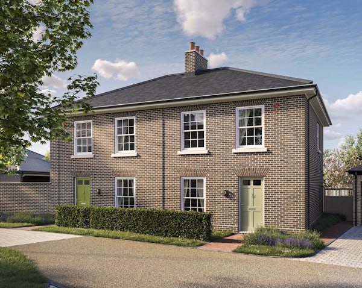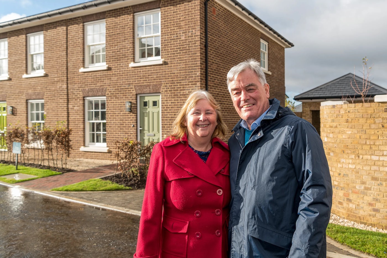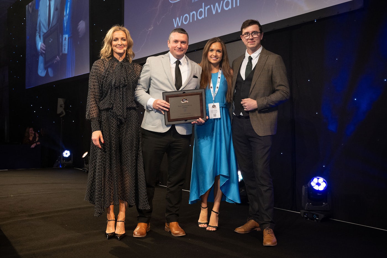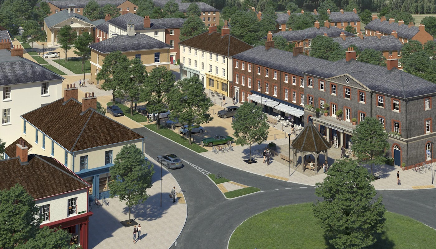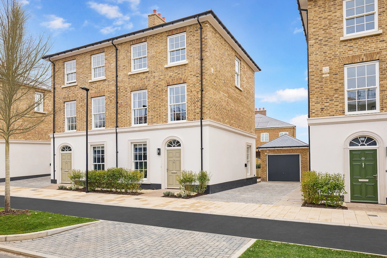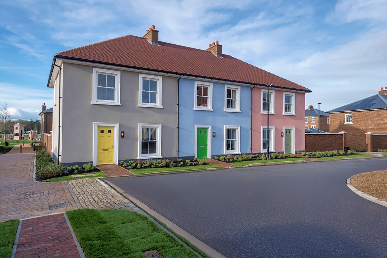
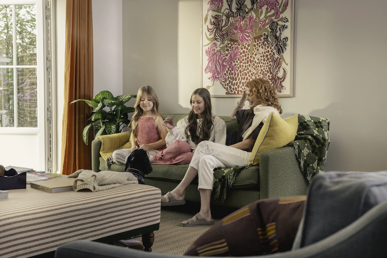
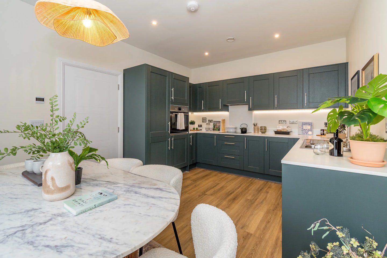
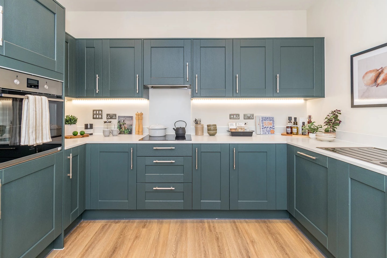
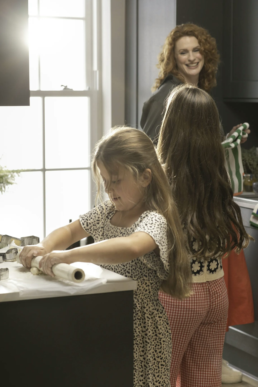
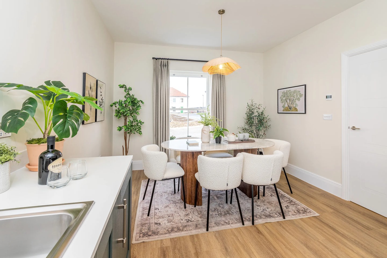
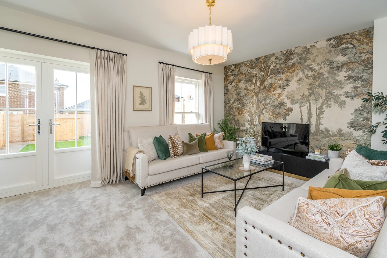
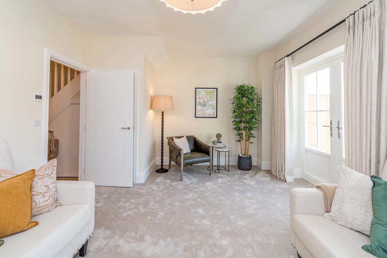
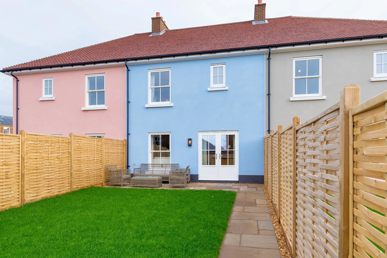
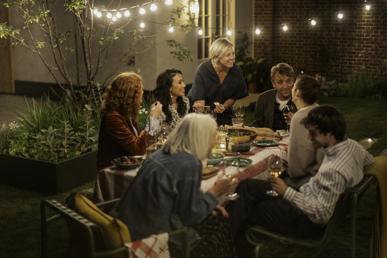
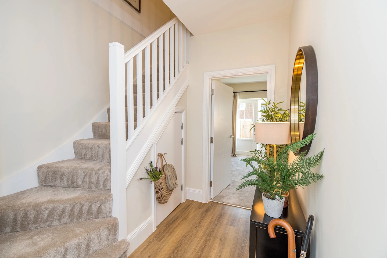
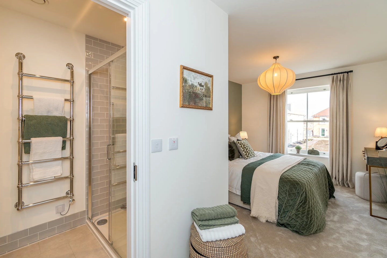
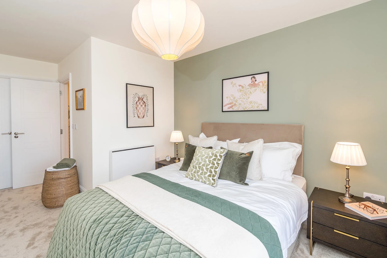
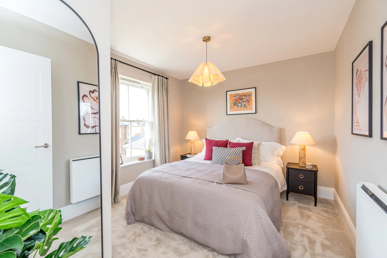
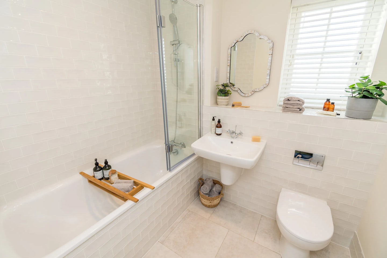
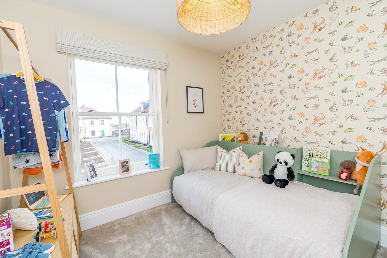
The Lansdowne
The Lansdowne is a thoughtfully crafted 3-bedroom terraced home designed to offer a perfect balance of space, style, and sustainability.
At the heart of the home, the kitchen/dining area is an ideal space for cooking, dining, and entertaining, benefiting from modern appliances and natural light. The separate living room provides a bright and relaxing retreat, with double doors opening onto the garden-perfect for summer gatherings.
Upstairs, the main bedroom is a private sanctuary, complete with an en-suite bathroom and built-in L shape wardrobe, offering plenty of storage. Two additional bedrooms offer flexibility, whether for growing families, a guest room, or a home office, all supported by a sleek and contemporary family bathroom.
This home is designed with energy efficiency in mind, modern insulation, and low-energy lighting, ensuring lower running costs and a sustainable lifestyle. Parking includes a car port and driveway providing ample space for two vehicles.
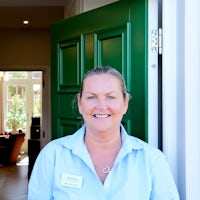
I'm here to help you find not just a house - but a place you’ll be proud to call home.
Whether you're taking your first step on the property ladder or searching for your forever home, I’ll guide you through every step.
Home key features
Thoughtfully designed, The Lansdowne blends timeless character with modern functionality, creating light-filled spaces tailored for contemporary family life.
- Double glazed Georgian style sash windows
UPVC double glazed Georgian-style sash windows enhance the home’s character while maximising natural light.
- Main bedroom with en-suite and built-in-wardrobe
The main bedroom comes complete with a sleek en-suite bathroom and a spacious built-in wardrobe.
- Energy efficient heating
An internal water source heat pump, paired with a dedicated hot water cylinder and separate buffer tanks, delivers efficient, low-carbon heating and hot water throughout the home.
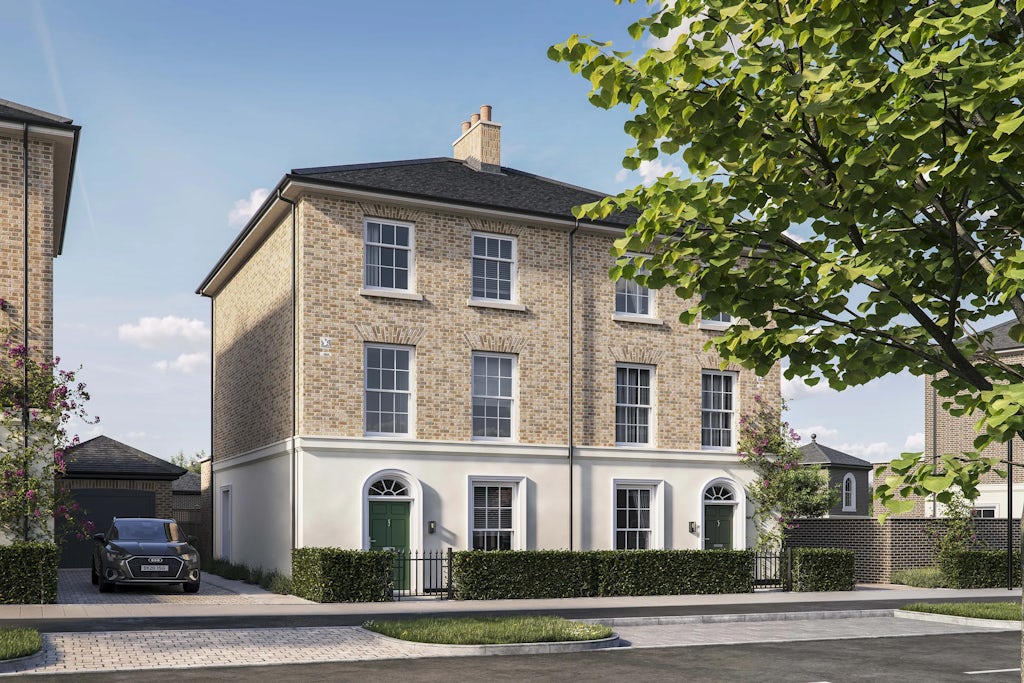
Home of the month
The Grosvenor - Plot 60
£750,000
A beautifully designed semi-detached Georgian style home, with three stories and four-bedrooms.
The Grosvenor features an open-plan kitchen/dining/living area leading to rear garden, along with separate living room, utility and study. Bedroom one with en-suite and dressing room.
Garage and parking.
Available homes
Explore all the homes available for this house type, thoughtfully designed to suit a variety of lifestyles. Speak to our sales team for more information about specific plots and future phases.
*Terms and conditions apply to incentives. Please speak to our sales team for more information.
Image gallery





Floor plan
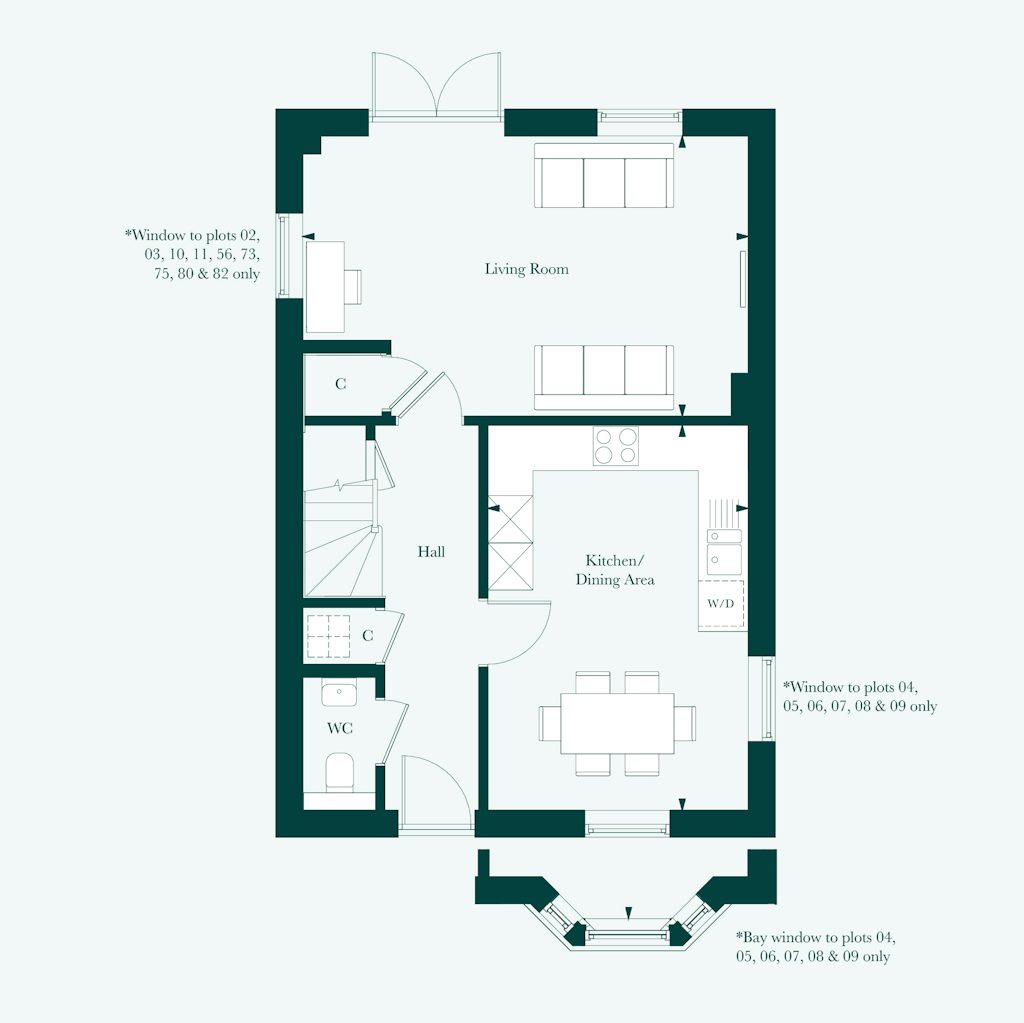
Living room 5.9m x 3.7mKitchen / Dining room 3.4m x 5.1m
Video tour
High quality specification
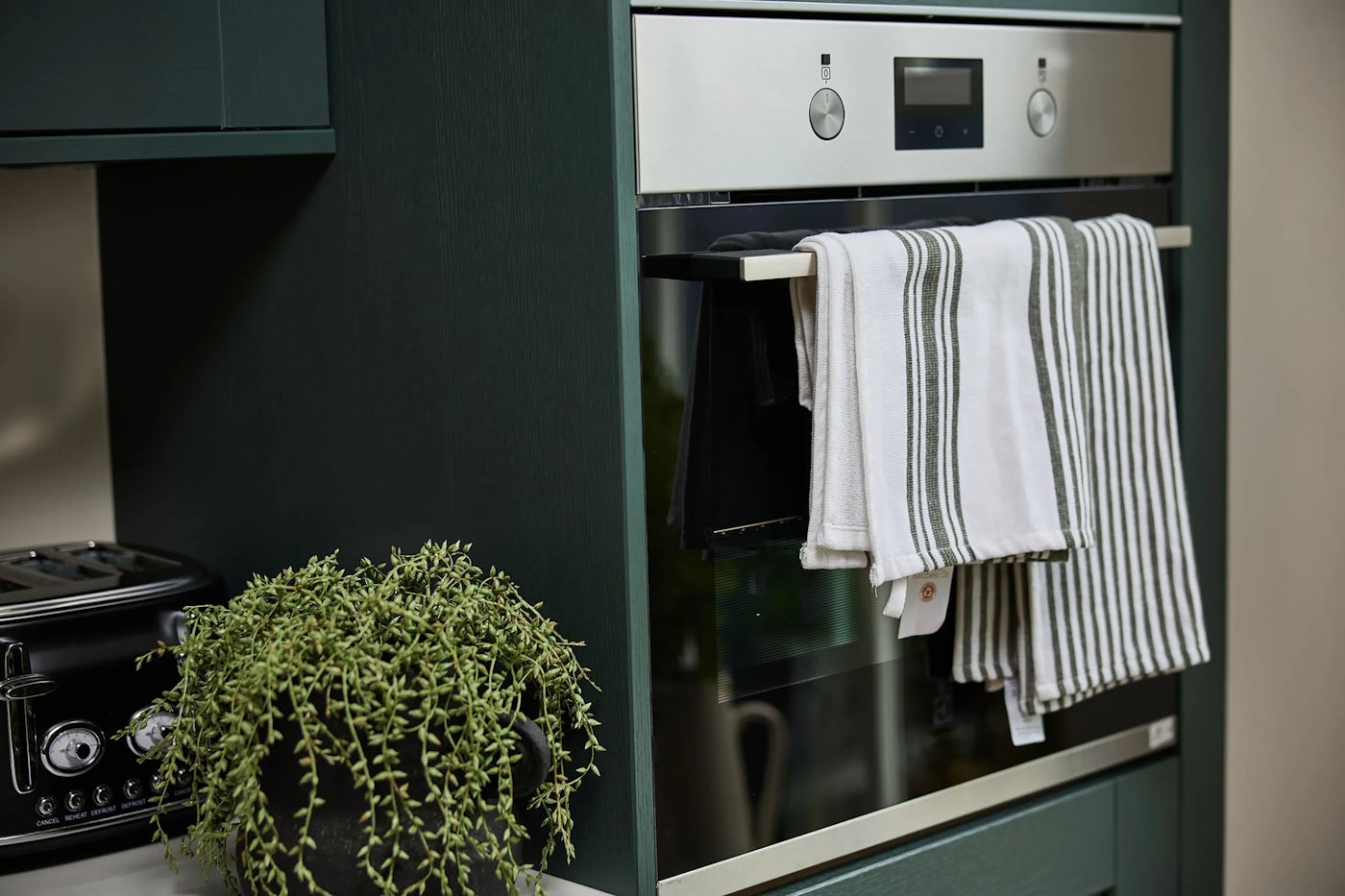
Beautifully designed kitchens
Designed for both style and functionality, kitchens blend timeless shaker-style cabinetry with modern convenience. Soft-close doors and drawers ensure a seamless experience, while laminate worktops and upstands provide durability and elegance.
A stainless steel sink, complemented by a Vado cross-head mixer tap, pairs effortlessly with premium Electrolux appliances, including an energy-efficient dishwasher, oven, and induction hob with an integrated extractor hood.
Thoughtfully designed storage solutions, including a 70/30 split fridge/freezer and provisions for a washer/dryer where applicable, create a space that balances efficiency with sophistication.
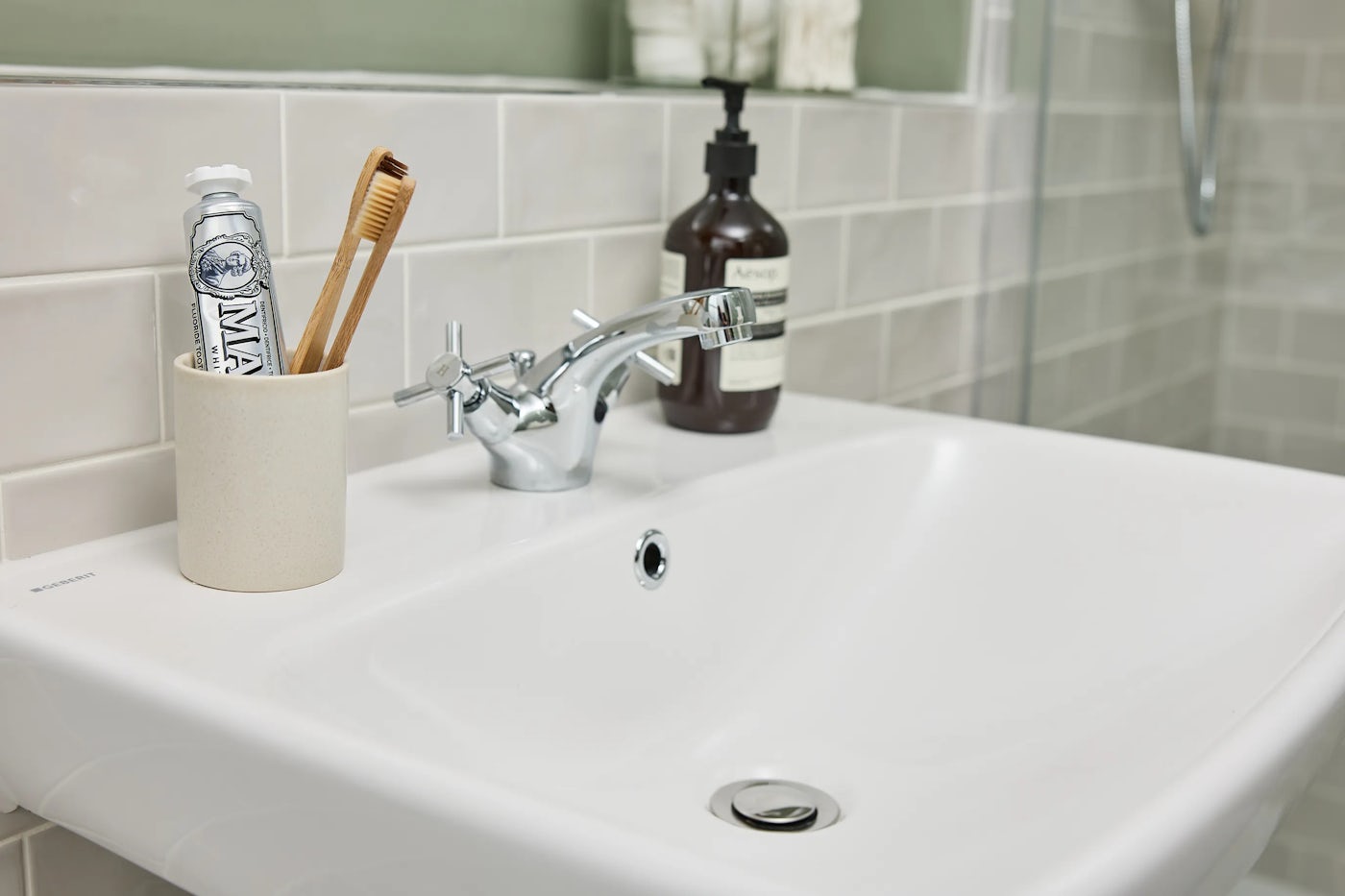
Stylish bathrooms
Designed with both elegance and practicality in mind, these stylish bathrooms feature crisp white sanitaryware paired with sleek chrome accessories by Vado. A floor-standing concealed cistern WC enhances the seamless aesthetic, while a white steel enamel bath, complete with an over-bath shower screen and en-suite shower, offers comfort and convenience.
The deck-mounted bath/shower mixer tap ensures effortless functionality, complemented by a traditional chrome towel rail for a touch of timeless charm. Selected walls are adorned with ceramic tiles, while stone-effect Amtico flooring completes the space with durability and sophistication.
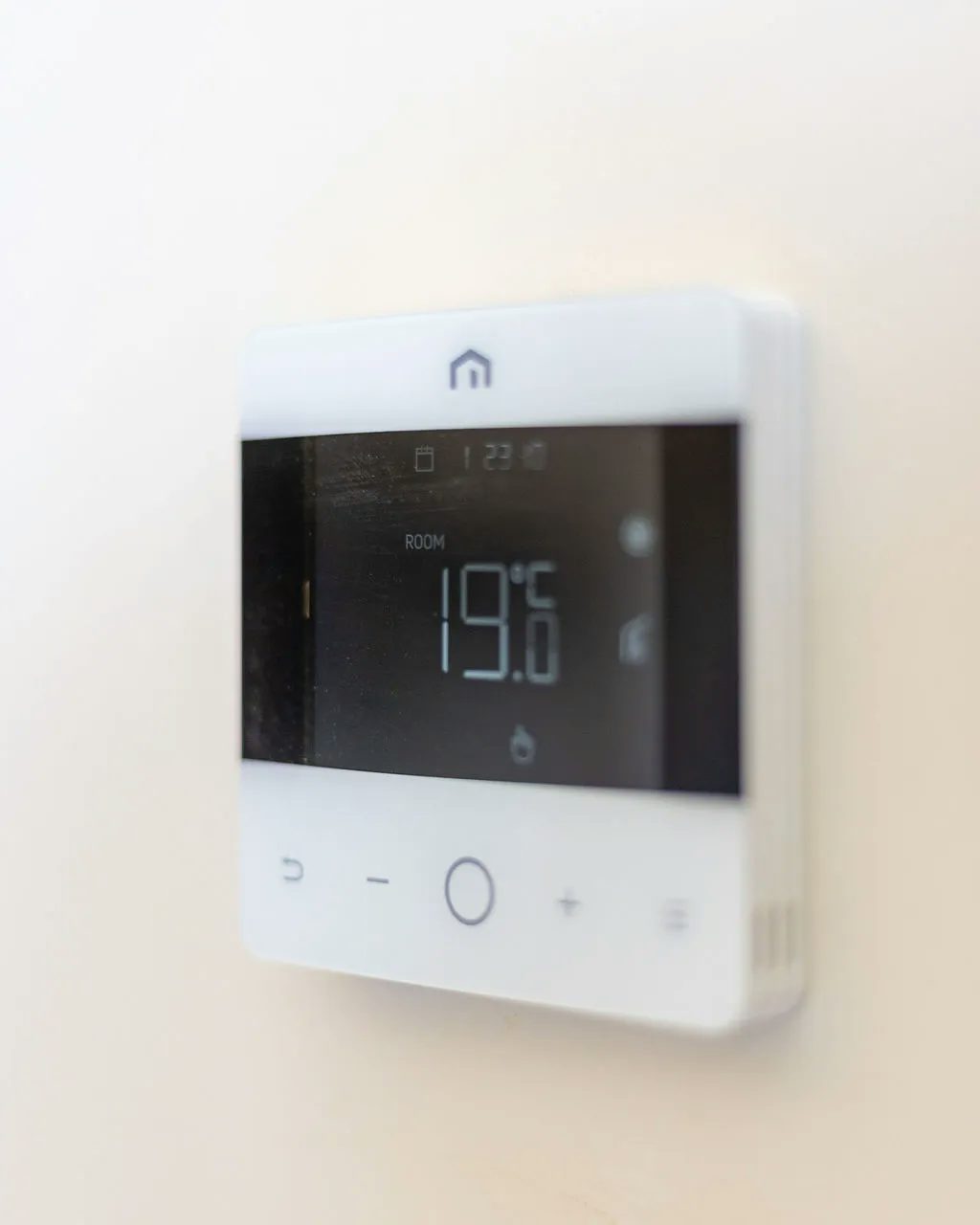
Heating, electrical & lighting
The home includes an efficient heating and cooling system with a water source heat pump, underfloor heating on the ground floor, and fan coil units in the bedrooms. Radiators serve the other upper rooms, and smart controls manage temperature across the house.
LED lighting is used in key areas, with brushed steel sockets in the kitchen and USB ports in key locations. Features include a kitchen grid switch, bathroom shaver sockets, rooftop solar panels, electric vehicle charging, and broadband.
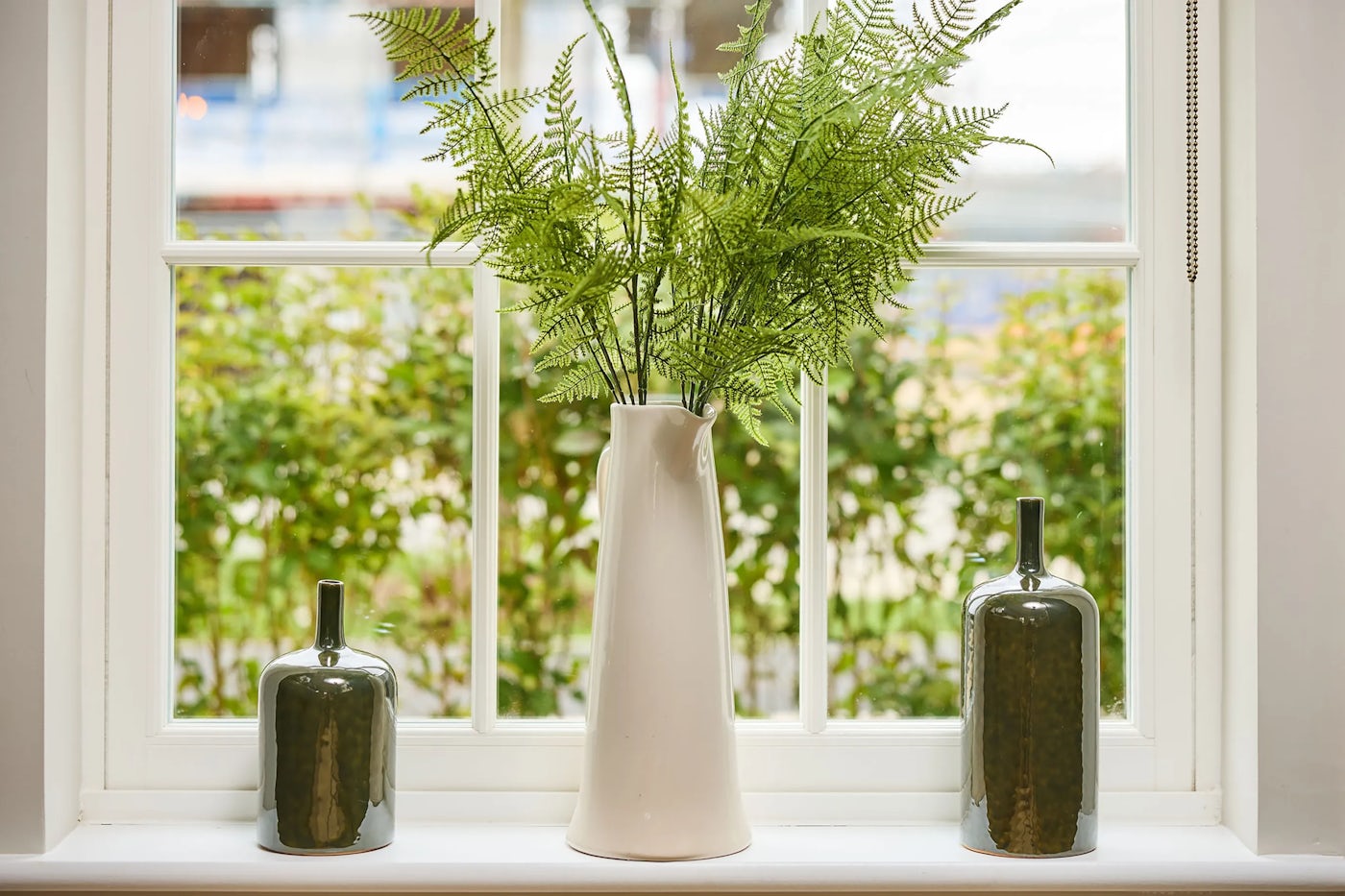
Interior finishes
Crafted for both style and durability, these interior finishes create a refined and inviting atmosphere. Amtico vinyl flooring extends through the hall, cloakroom, and kitchen/dining areas, while plush Abingdon carpets adds warmth to remaining spaces.
White three-panel moulded doors, paired with complementary ironmongery, enhance the elegant aesthetic, while a white painted staircase, newel posts, and handrail contribute to a cohesive finish.
Walls feature a coordinated single paint finish, with satinwood paint applied to all internal joinery for a polished look. Thoughtfully curated colour palette options allow for a personalised touch, ensuring every home feels uniquely tailored.
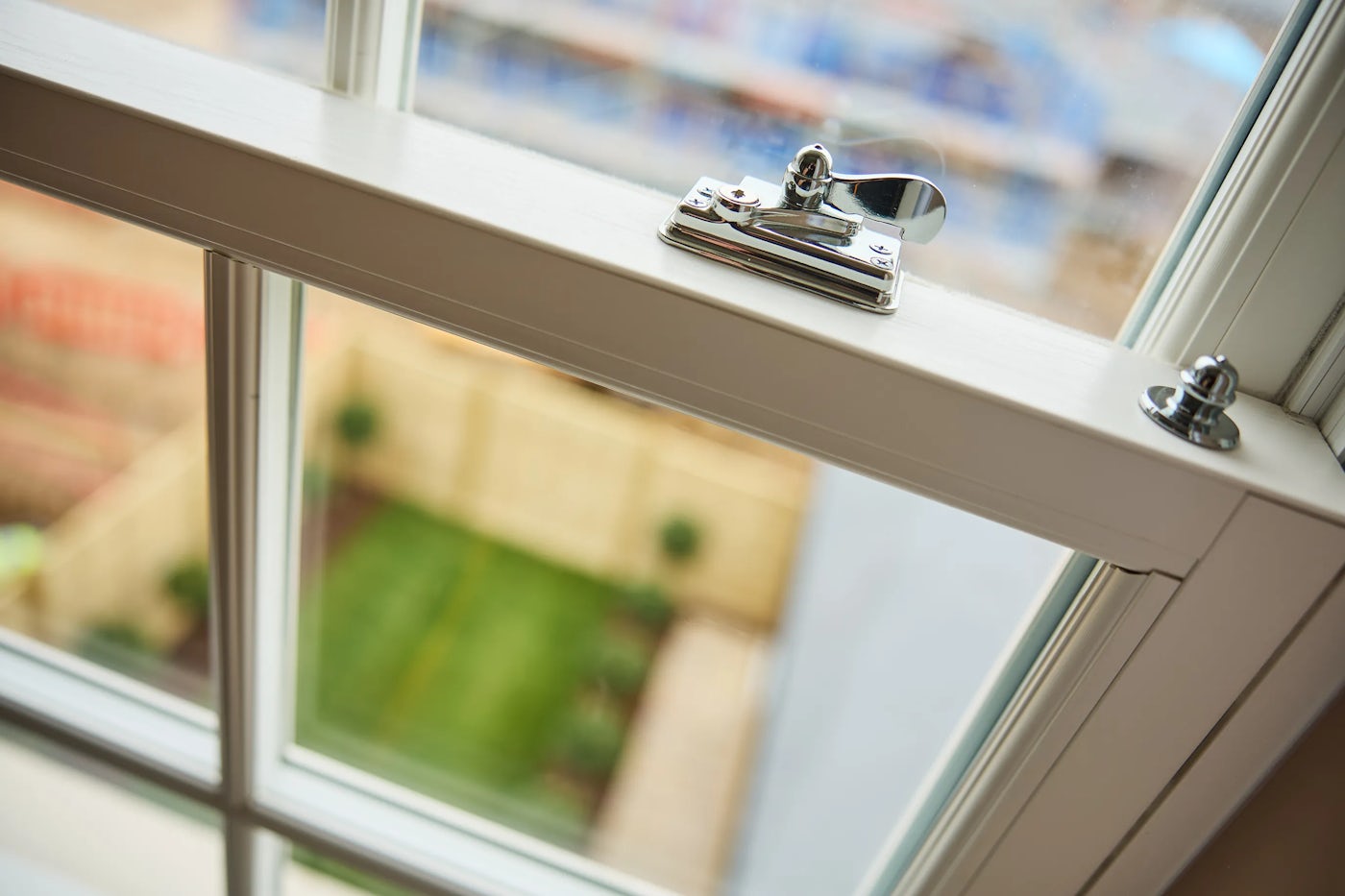
Exterior finishes
The exterior design blends classic and practical features, including a six-panel timber door with stainless steel hardware and Georgian-style sash windows with polished chrome finishes. Select homes also offer French doors leading to outdoor living spaces, with a mix of close board or woven fencing providing privacy in rear gardens.
Outdoor areas include landscaped front gardens, turfed rear lawns, paved patios, and an external tap. Thoughtful touches like hedgehog access holes, integrated bat and bird boxes, and a black powder-coated steel wall lantern support local wildlife and enhance sustainability.
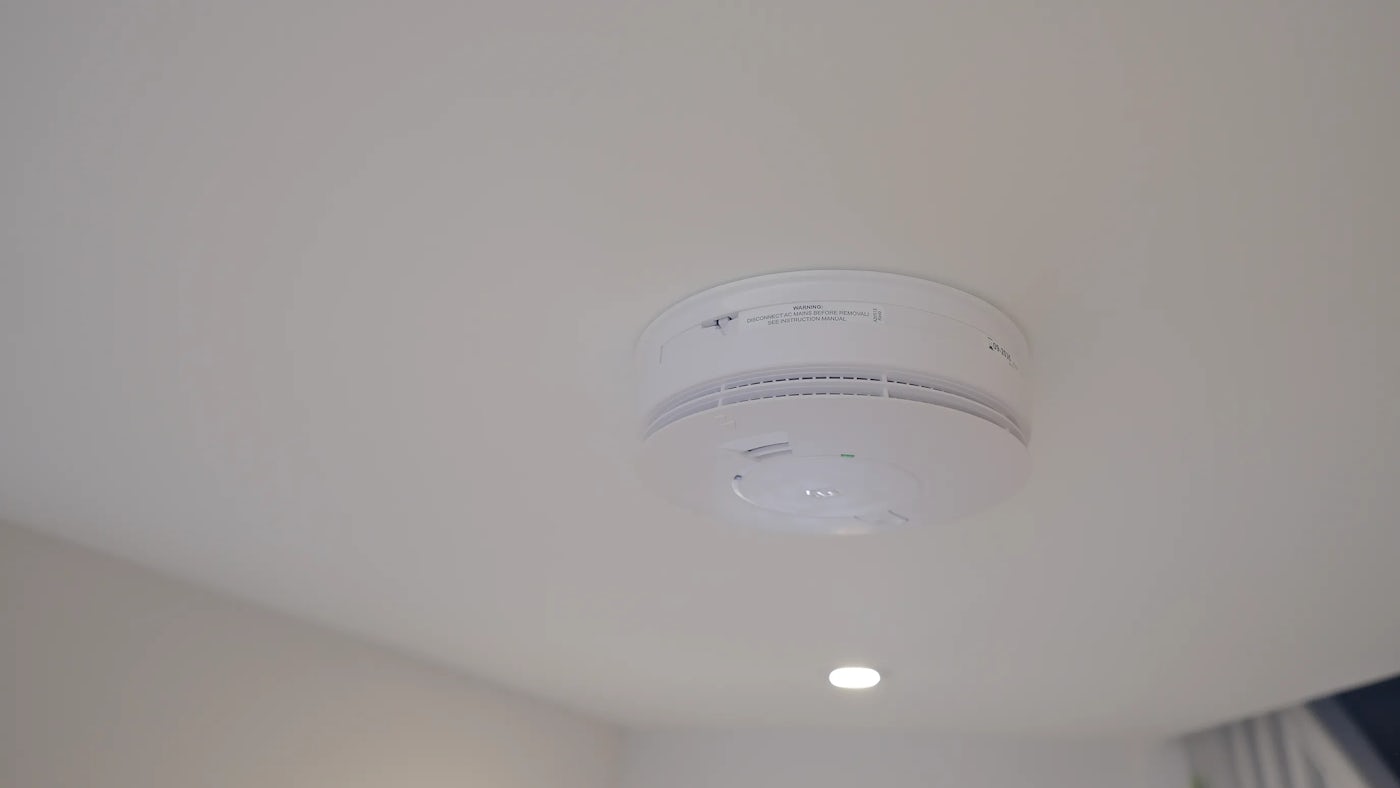
Security & peace of mind
Our homes provide peace of mind as standard, with mains-fed smoke, heat, and carbon monoxide detectors with battery backup for added safety.
A comprehensive 10-year NHBC Buildmark Warranty includes two years of defect and emergency out-of-hours cover.
Repayment mortgage calculator
Use our mortgage calculator to see what you’d need to borrow and how much your monthly repayments might be.
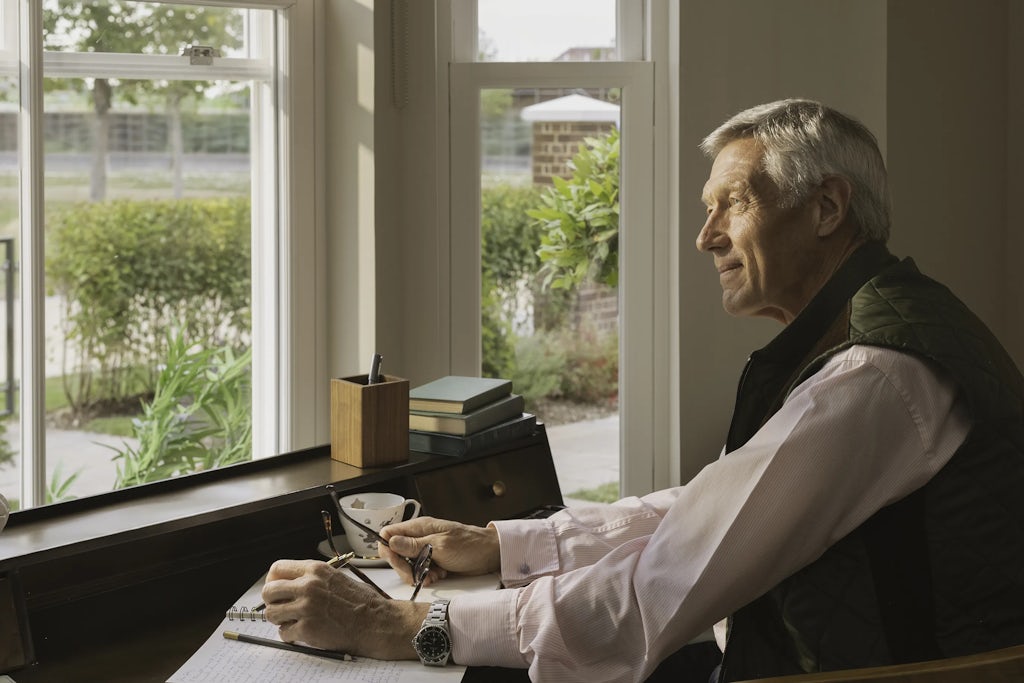
Development brochure
Download our brochure to explore the elegant design, modern comforts, and thoughtful details that make these homes exceptional.
Explore more homes at Welborne
Designed for life, built for the future: Our homeowners' stories
