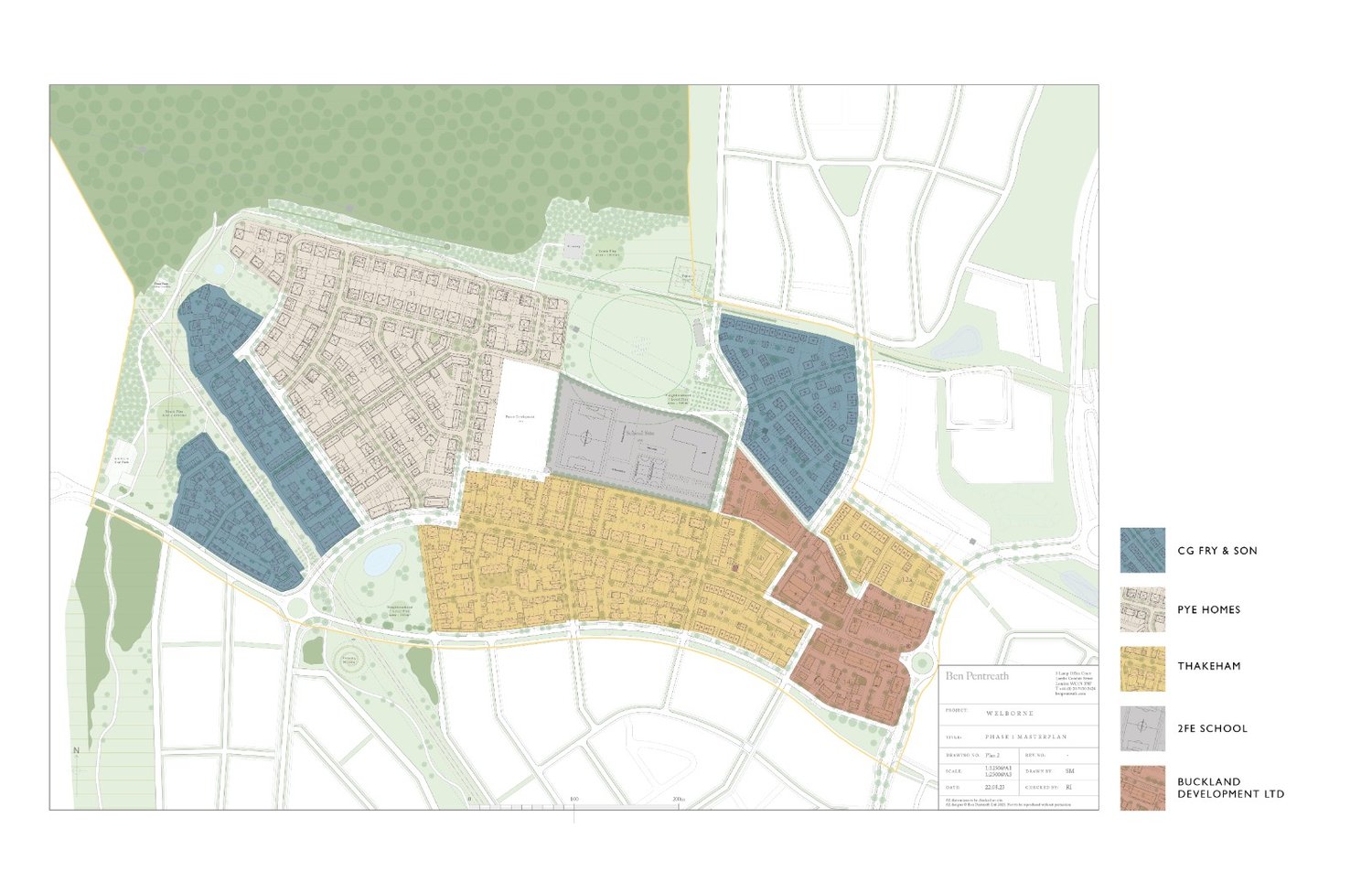COMING SOON – REGISTER NOW
LAUNCHING THIS SPRING
BOOK YOUR VIP APPOINTMENT TODAY
A collection of 3 bedroom zero carbon homes
Welborne is a classically designed sustainable garden village in Hampshire, perfectly situated north of Fareham, between the South Downs and the coast.
A place which is designed to ensure that you’re always within 300 metres of rich, accessible green spaces, with more than 50% of the village dedicated to parks, and woodland and other open spaces.
Welborne will be a community where 15,000 people will live, work and play. Consisting of connected and energy efficient homes designed in the local architectural style by award-winning architect, Ben Pentreath.
Thakeham is delivering the initial collection of homes for Welborne, which will be supported by essential local amenities such as a primary school, a brand-new GP surgery and other facilities.
Residents will enjoy:
- Four new schools
- Healthcare
- Sports and leisure facilities
- A range of retailers
- Science and technology park
Net zero carbon homes
As part of our commitment to creating more sustainable and energy efficient homes, all of the Thakeham homes at Welborne will be Zero Carbon and feature electric car charging points, low energy lighting and superior insulation.
Marketing Suite Launching this year!
Register now for your exclusive invitation to the launch of our stunning showhomes. Contact our friendly sales team today to arrange a viewing or learn more.
Images are for illustrative purposes only. Offers and incentives are subject to terms and conditions. Contact us for exact details.
External photography is indicative.
A selection of net zero carbon two, three & four bedroom homes
The Thakeham Difference
We build homes we are proud to put our name to – and that you’ll be proud to live in. The use of space, the choice of appliances and fixtures – you can see and feel the quality behind every part of our homes. A Thakeham home is ready for you from the moment you first open the front door. Innovative designs combined with an inclusive specification.
SITE PLAN

MORTGAGE CALCULATOR
Use our mortgage calculator to see what you’d need to borrow and how much your monthly repayments might be
MAKE AN ENQUIRY
A stunning collection of 3 bedroom homes
We look forward to hearing from you.
01403 787 323To make an enquiry about this new home, please call our Sales team or complete the form and a member of our team will be in touch.



