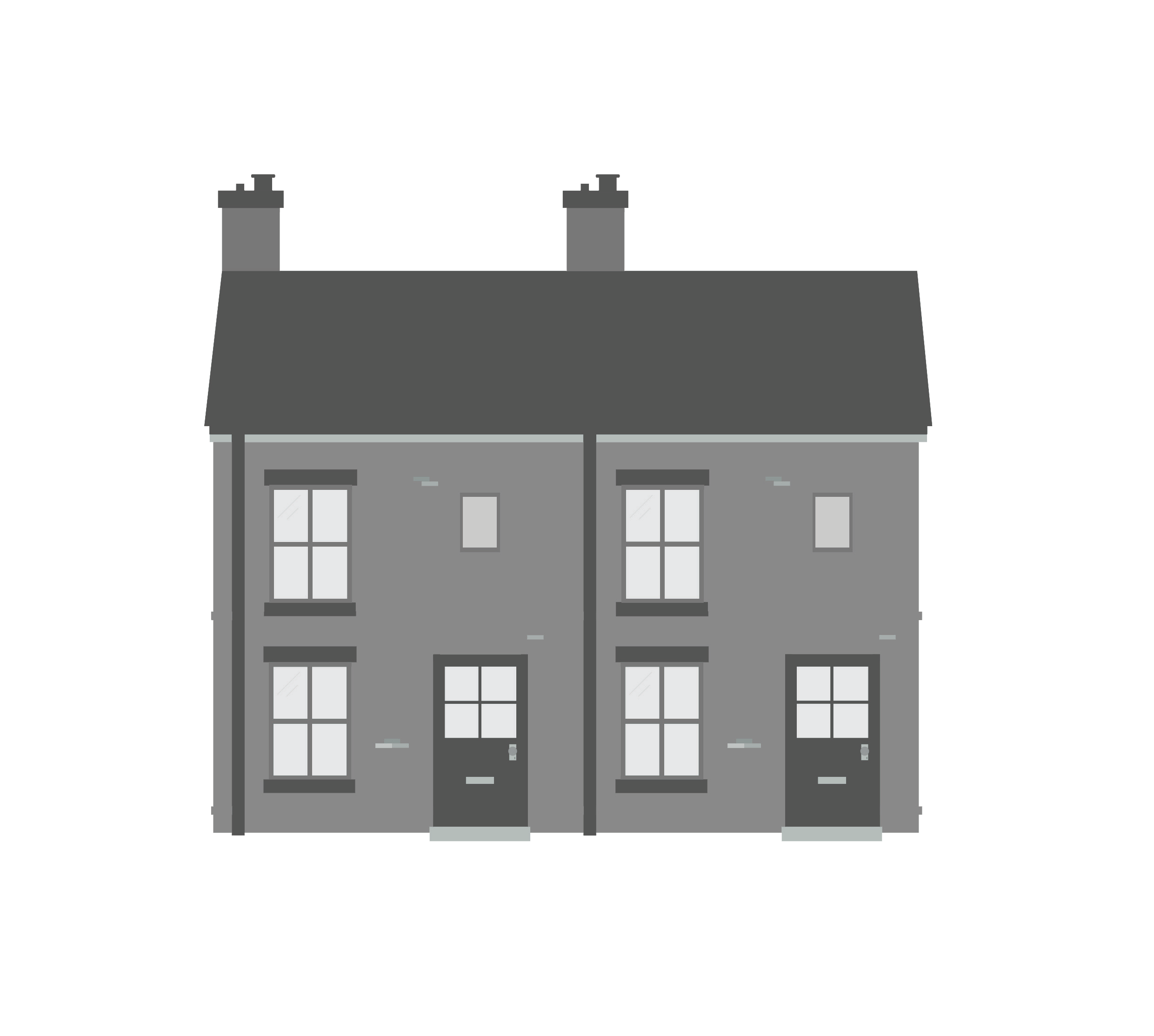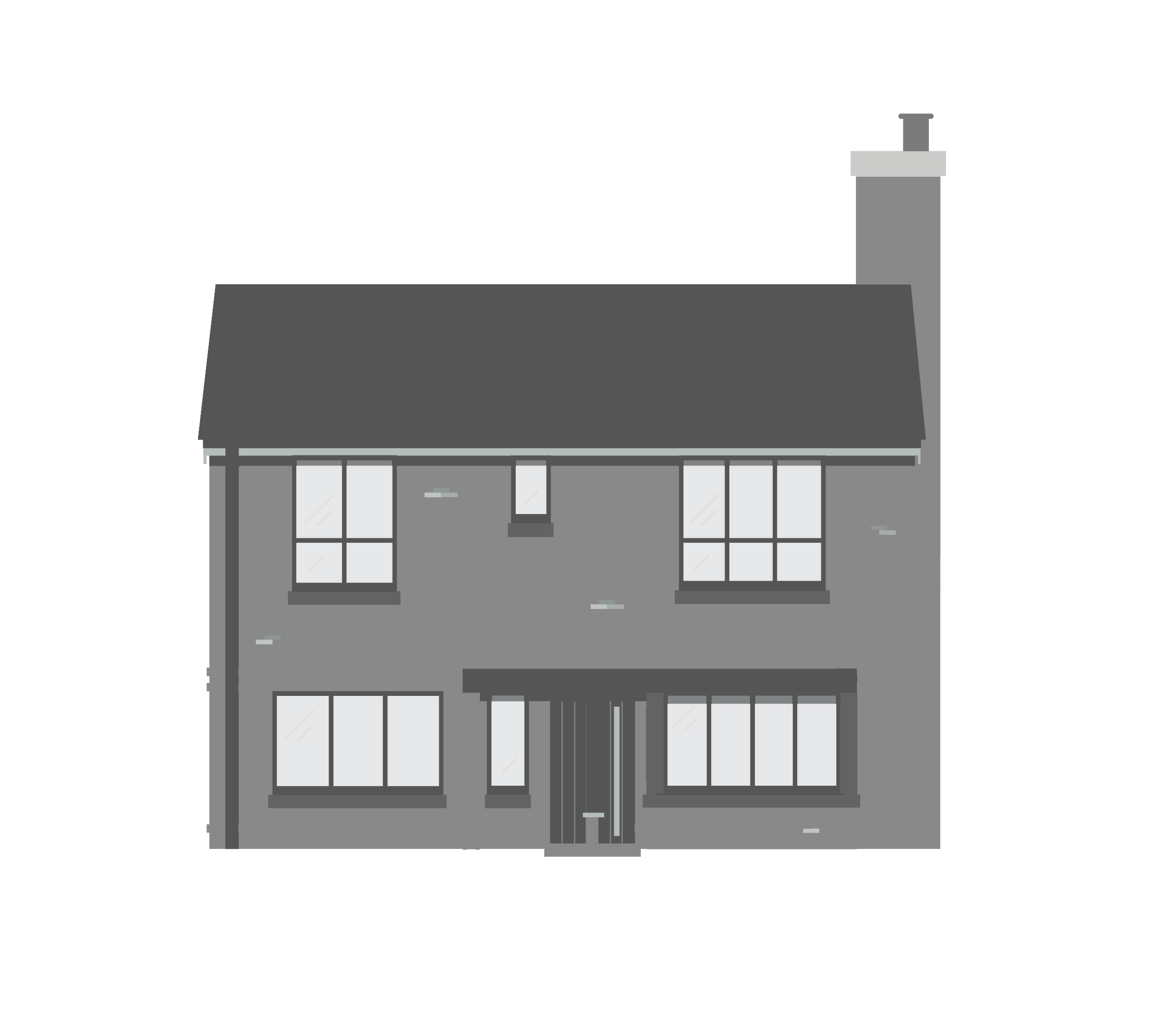Welborne Plot 84
Book your appointment today
71 Dashwood Avenue, Fareham PO17 4AA
To find out more, call 01329 800 890
First release of homes at Welborne
Stunning open-plan kitchen/dining area
Spacious separate living room with doors to garden
Main bedroom with en-suite and walk-in-wardrobe
Three additional bedrooms for family, guests, or a home office
Move in Summer 2025
The Cavendish | New release
This stunning mid-terrace 4-bedroom home spans 2.5 storeys, offering versatile and spacious living. The open-plan kitchen and dining area creates a bright, social space, ideal for hosting family meals or entertaining guests. Premium shaker-style kitchen units and energy-efficient Electrolux appliances provide both function and style, while the adjacent separate living room offers a relaxing retreat with access to the garden.
On the first floor, two generously sized bedrooms sit alongside a contemporary family bathroom, featuring stylish white sanitaryware by Vado, ceramic tiling, and a traditional chrome towel rail. A third bedroom offers flexibility for a study or guest room.
The top floor is a private haven, with the main bedroom boasting an en-suite, a spacious walk-in wardrobe, and built-in storage. With additional rooflights maximising natural light, this level creates a bright and airy sanctuary for relaxation.
About Welborne Garden Village
Welborne is a visionary garden village, nestled between the South Downs National Park and the coast. This community features:
- Four new schools
- Healthcare
- Sports and leisure facilities
- A range of retailers
- Science and technology park
As part of our commitment to creating more sustainable and energy efficient homes, the majority of our Thakeham homes at Welborne will be Zero Carbon and feature electric car charging points, low energy lighting and superior insulation.
Marketing Suite Launching 3rd May
Register now for your exclusive invitation to the launch of our stunning showhomes
Book your appointment today
Images are for illustrative purposes only. Contact us for exact details.
A collection of three & four bedroom homes
The Thakeham Difference
We build homes we are proud to put our name to – and that you’ll be proud to live in. The use of space, the choice of appliances and fixtures – you can see and feel the quality behind every part of our homes. A Thakeham home is ready for you from the moment you first open the front door. Innovative designs combined with an inclusive specification.
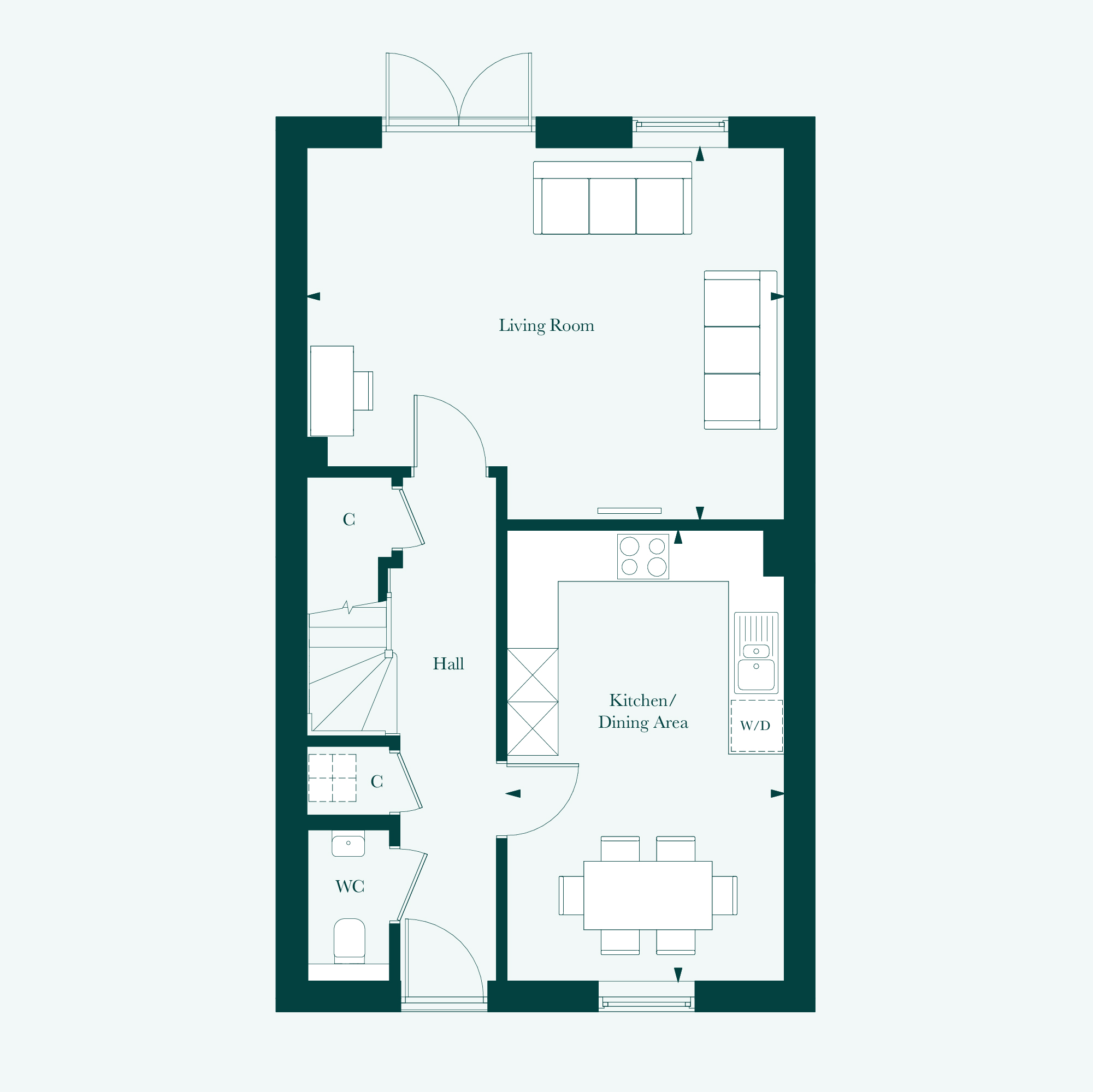
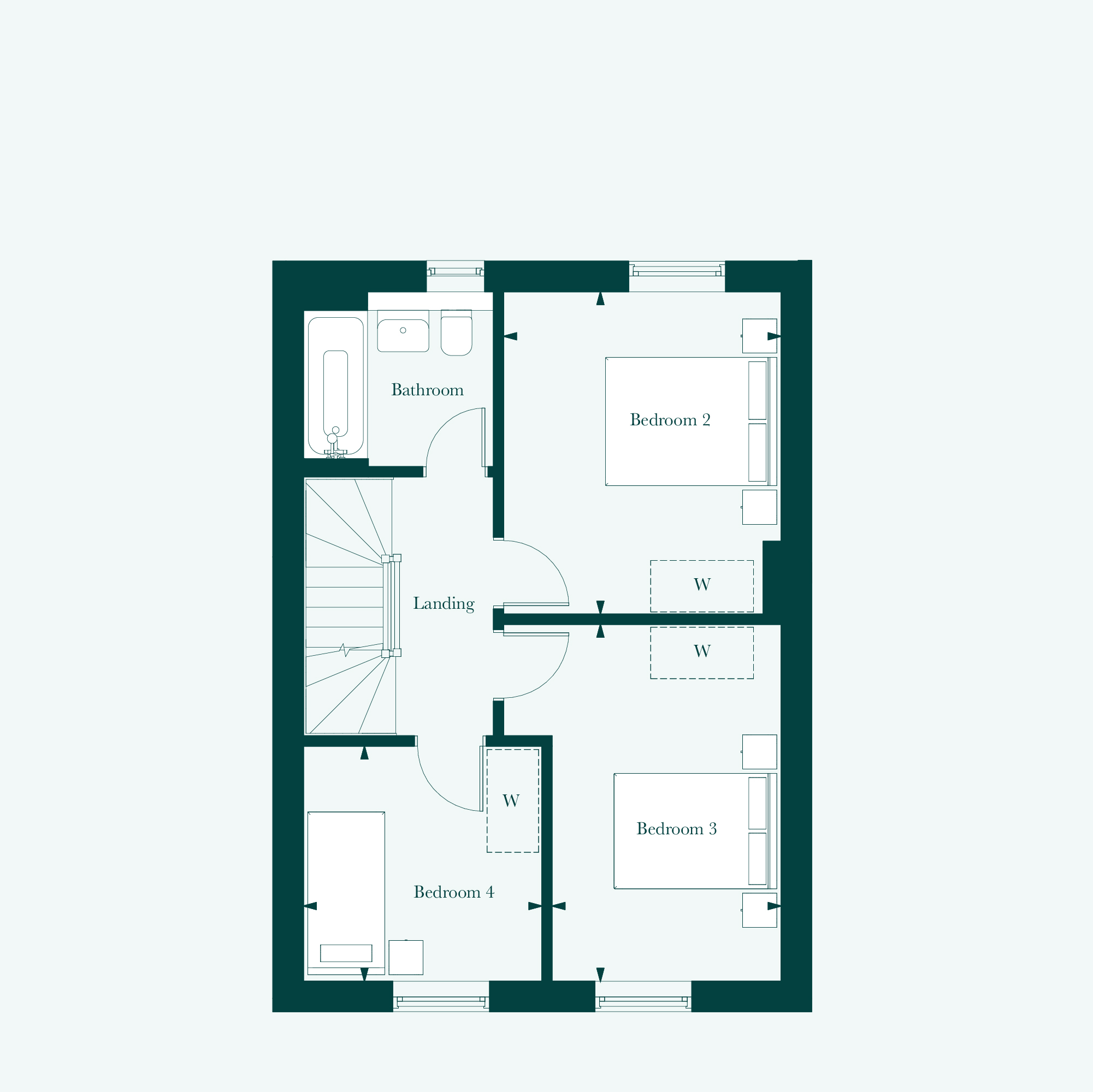
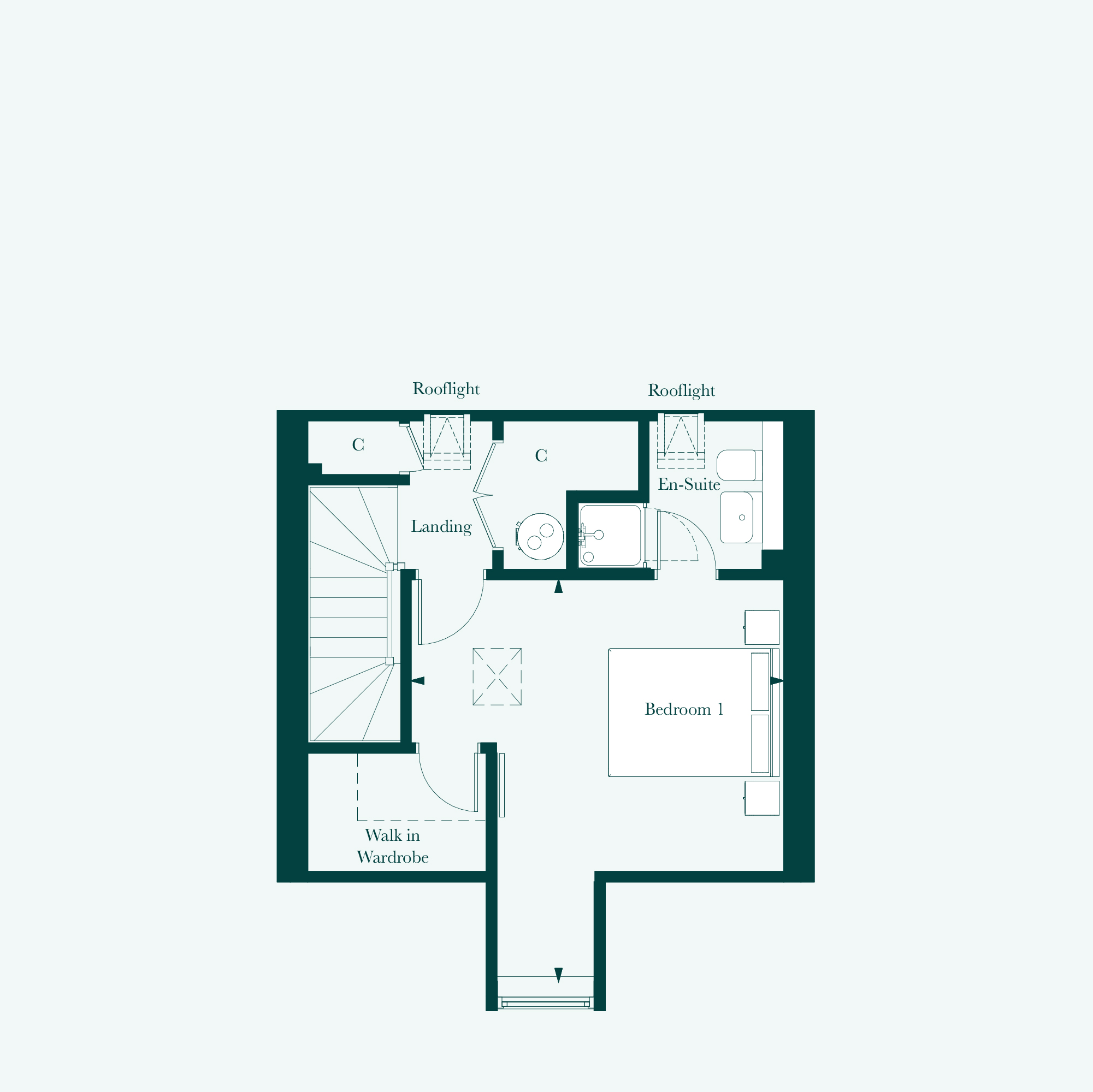
FLOOR PLANS
SITE PLAN
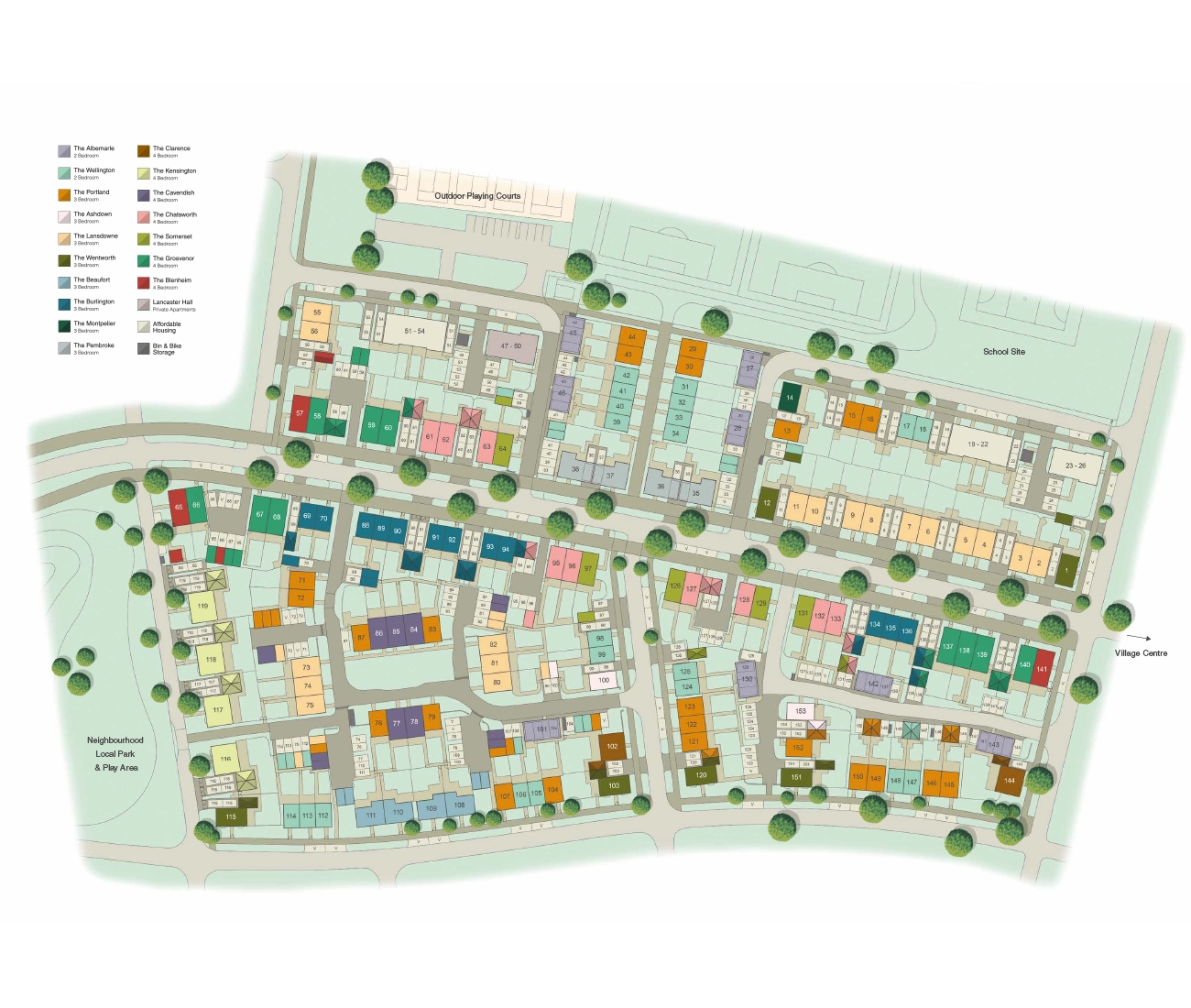
Welborne Site Plan
ENERGY CALCULATOR
Use our energy calculator to find out your potential energy savings in your new home.
ENERGY CALCULATOR
Enter your details above to find out how much you could save.
MORTGAGE CALCULATOR
Use our mortgage calculator to see what you’d need to borrow and how much your monthly repayments might be
MAKE AN ENQUIRY
The Cavendish- Welborne Number 84
We look forward to hearing from you.
01293 225615To make an enquiry about this new home, please call our Sales team or complete the form and a member of our team will be in touch.




