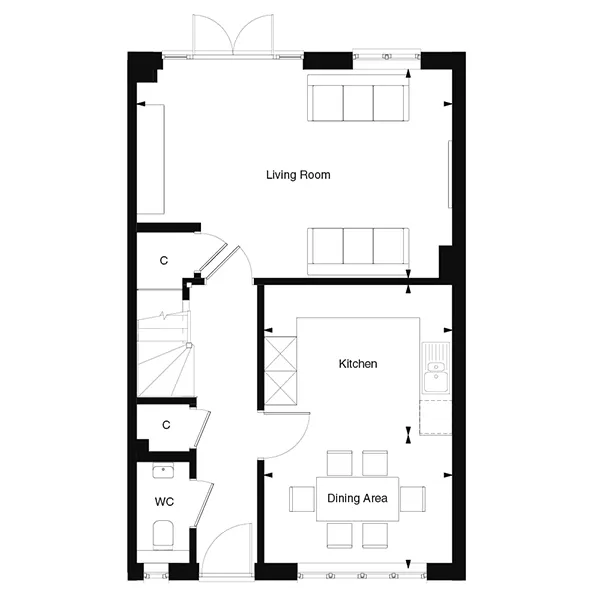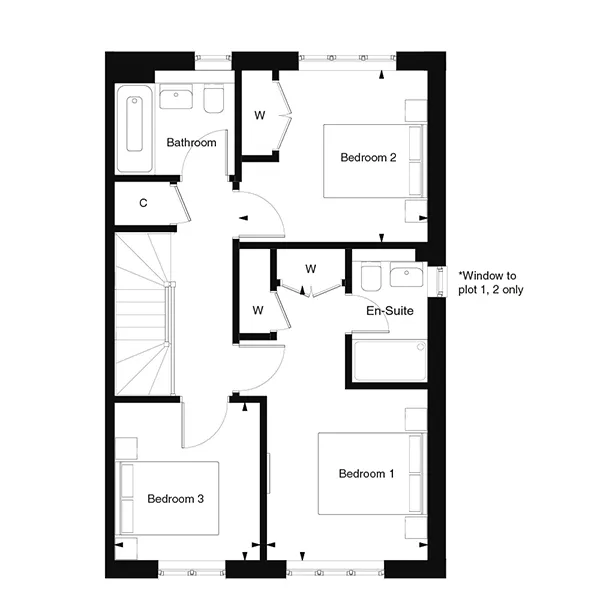Templegate Plot 2
Our Marketing Suite is open from 10am to 5pm. (Closed on Tuesday and Wednesday)
Willowhurst, Burgess Hill, RH15 0XT
To find out more, call 01444 300474
Move in now!
Zero Bills home in partnership with Octopus energy
Separate living room with double doors to rear garden
Garage, driveway parking & EV charger
THE HICKSTEAD | Legal fees included*
A modern 3 bedroom home, featuring an open plan kitchen/dining area and separate living room with double doors to the rear garden.
Luxurious carpeting, Wi-Fi controlled heating and a durable contemporary finish makes this space perfect for all the family. This home shows our highest standards of design and quality, evident in the fixtures and fittings as well as energy-efficient integrated appliances.
Upstairs, three double bedrooms. Bedroom 1 enjoys a stylish en-suite, while bedroom one and two both benefit from built-in wardrobes.
Tailored incentives available, talk to our friendly sales team and book an appointment
*Internal photography from our previous showhomes for illustrative purposes only. CGIs are indicative and subject to change.
No energy bills for the first five years on this home

Zero Bills™ is the world-first smart tariff by Octopus Energy that helps residents live in comfort with no energy bills for at least five years guaranteed.
Made possible through a combination of highly efficient low-carbon devices, solar PV panels, a battery and an Air Source Heat Pump, all optimised by Octopus tech to keep you warm at no extra cost. Zero Bills will save accredited households up to £2,338 a year, relative to the energy costs of a typical dual-fuel home.
Source: Ofgem


FLOOR PLANS
SITE PLAN
MORTGAGE CALCULATOR
Use our mortgage calculator to see what you’d need to borrow and how much your monthly repayments might be
MAKE AN ENQUIRY
The Hickstead - Templegate Plot 2
We look forward to hearing from you.
01444 300 474To make an enquiry about this new home, please call our Sales team or complete the form and a member of our team will be in touch.



