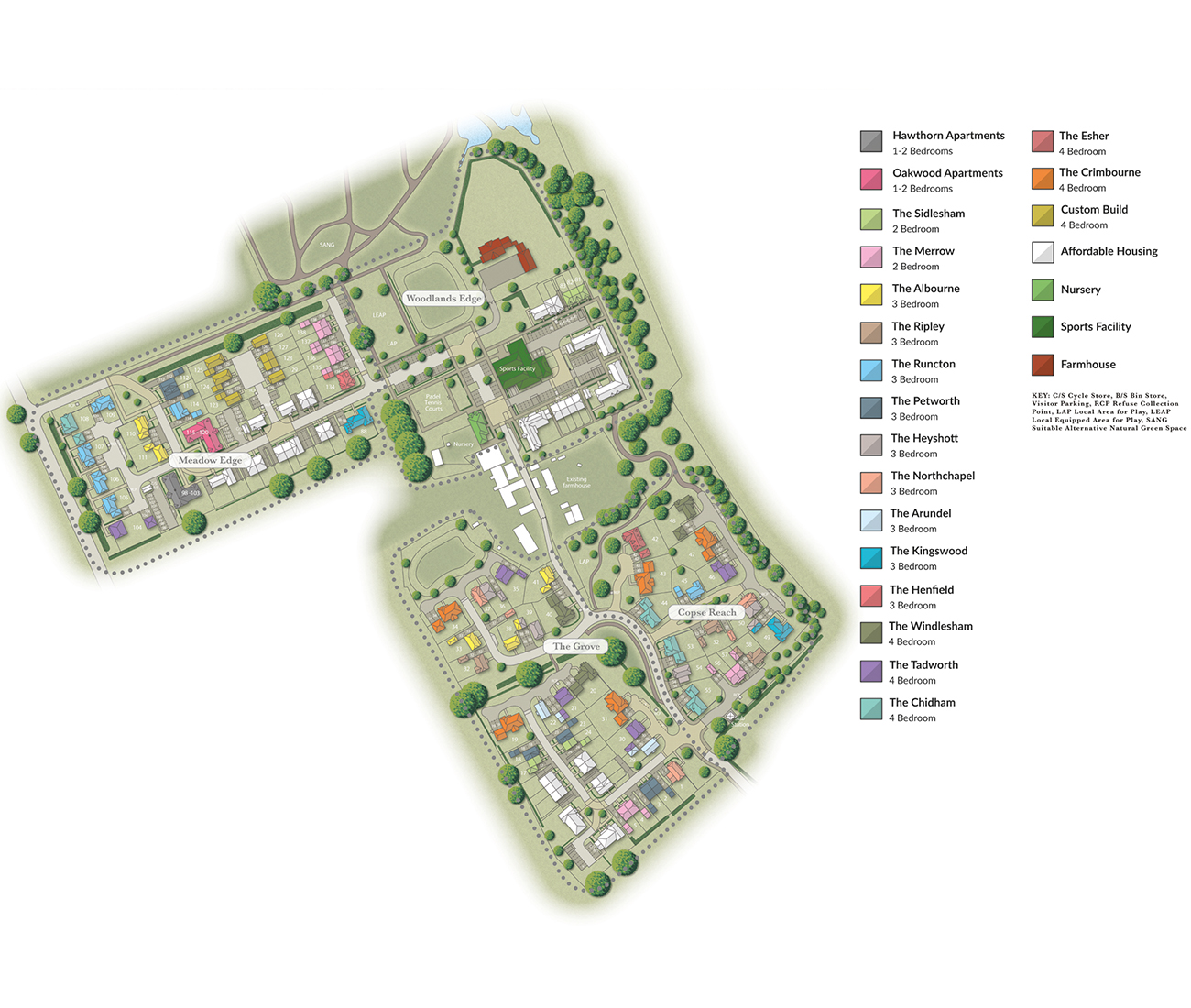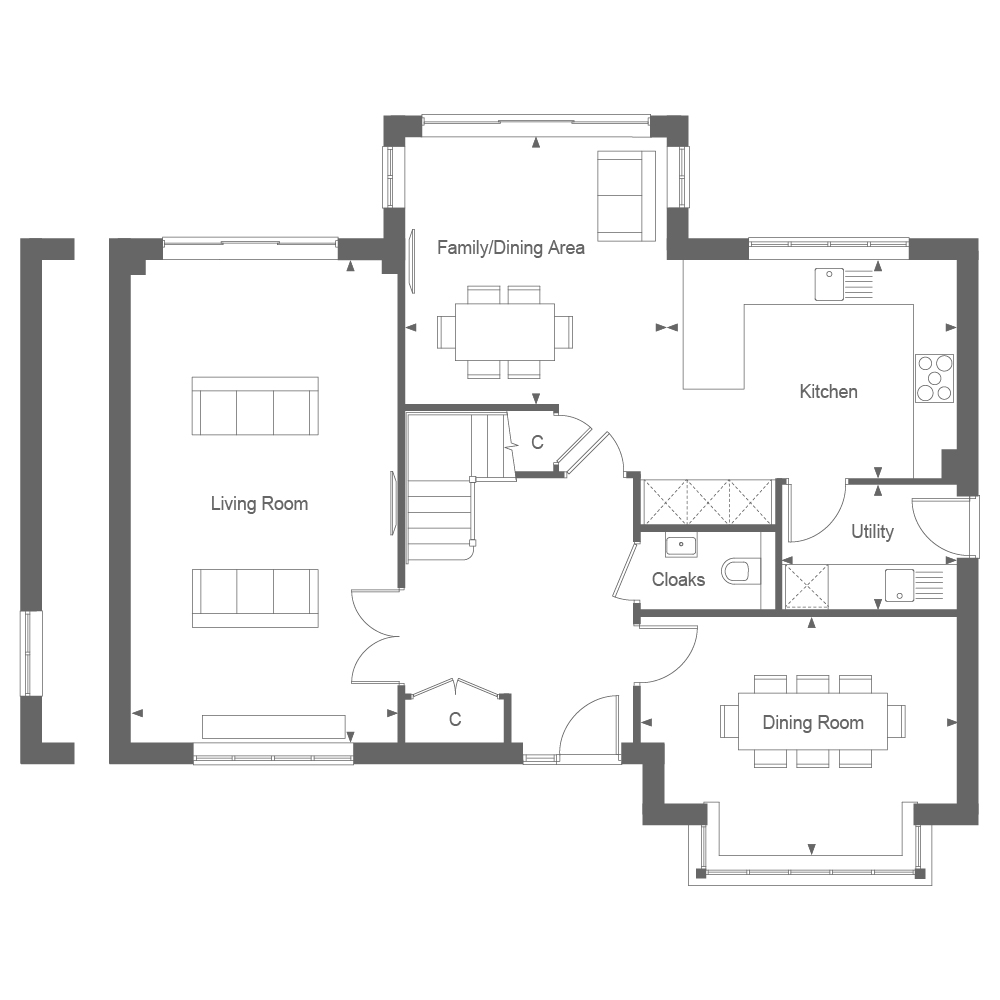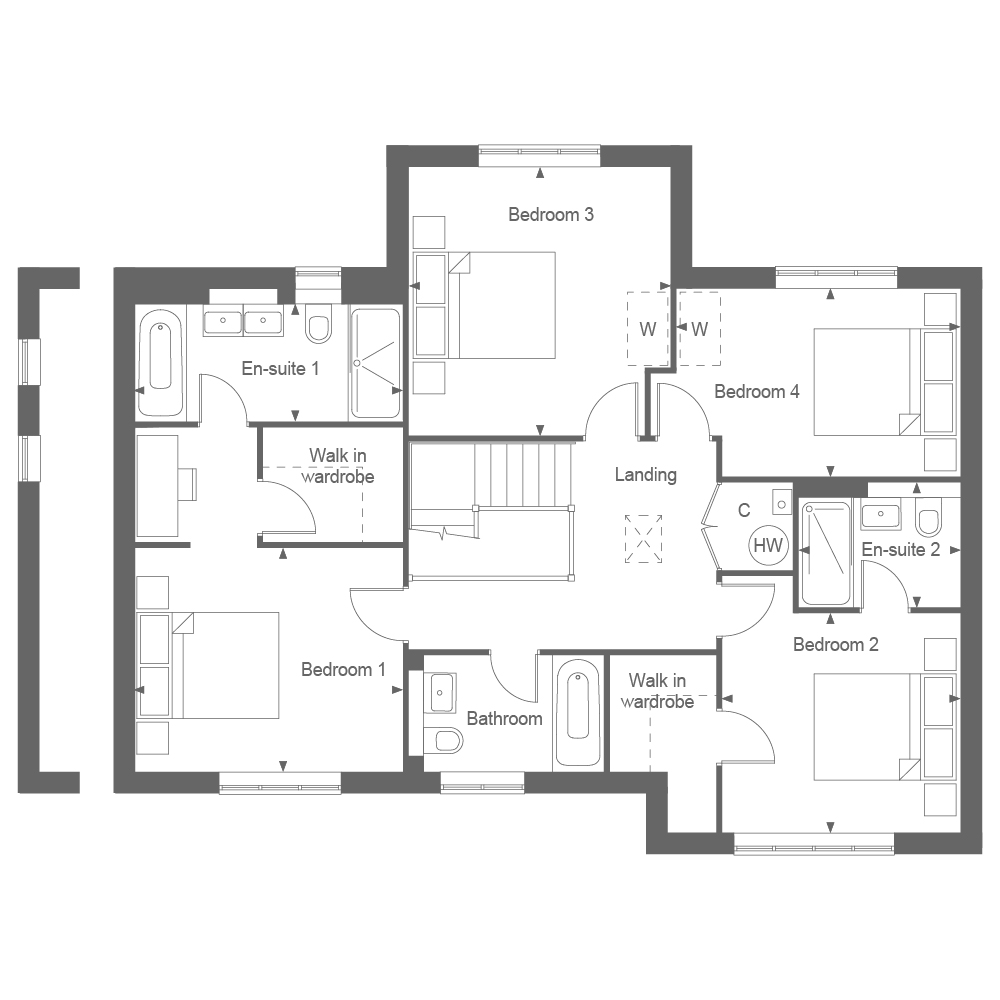The Crimbourne Plot 34
Our Marketing Suite is open from 10am to 5pm. (Closed on Tuesday and Wednesday)
26 Manor Farm Lane, West Horsley, KT24 6EU (Sat Nav use KT24 6HQ)
To find out more, call 01483 912483
Landscaping Incentive Available
Expansive open-plan kitchen & living space
Main bedroom & bedroom two with en-suite bathrooms and walk-in wardrobes
Separate living room & dining room both with additional garden access
Double garage and driveway parking
The Crimbourne | Landscaping Incentive Available*
The Crimbourne, is a thoughtfully designed 4-bedroom detached home, combining modern open-plan living with well-defined spaces to suit contemporary lifestyles.
The spacious open-plan kitchen and living area forms the heart of the home, offering a versatile space ideal for family life and entertaining. Doors leading to the rear garden enhance the natural light and provide seamless indoor-outdoor living. The separate living room and dining room, each with their own garden access, create additional spaces for relaxation or formal gatherings. A utility room adds convenience, keeping household tasks separate from the main living areas.
Upstairs, the main bedroom and bedroom two both feature walk-in wardrobes and en-suite bathrooms, offering private luxury and ample storage. Two additional bedrooms provide flexibility for family, guests, or home office space, complemented by a modern family bathroom.
The Crimbourne benefits from a garage and driveway parking, ensuring secure and practical off-road parking.
*Internal photography from our previous showhomes is for illustrative purposes only. CGIs are indicative and subject to change.
Arrange Your Viewing Today
Don’t miss out on this NEW RELEASE. Contact our friendly sales team today to arrange a viewing or learn more.
DOWNLOAD THE CRIMBOURNE BROCHURE
*Internal imagery of previous Thakeham Showhome.
Register your interest below!
With homes designed and built for modern living in a space that brings people together,
find your place at Manorwood.
MANORWOOD

You can download the Manorwood development layout here.


FLOOR PLANS
SITE PLAN

MORTGAGE CALCULATOR
Use our mortgage calculator to see what you’d need to borrow and how much your monthly repayments might be
MAKE AN ENQUIRY
The Crimbourne- Manorwood Plot 34
We look forward to hearing from you.
01483 912 483To make an enquiry about this new home, please call our Sales team or complete the form and a member of our team will be in touch.



