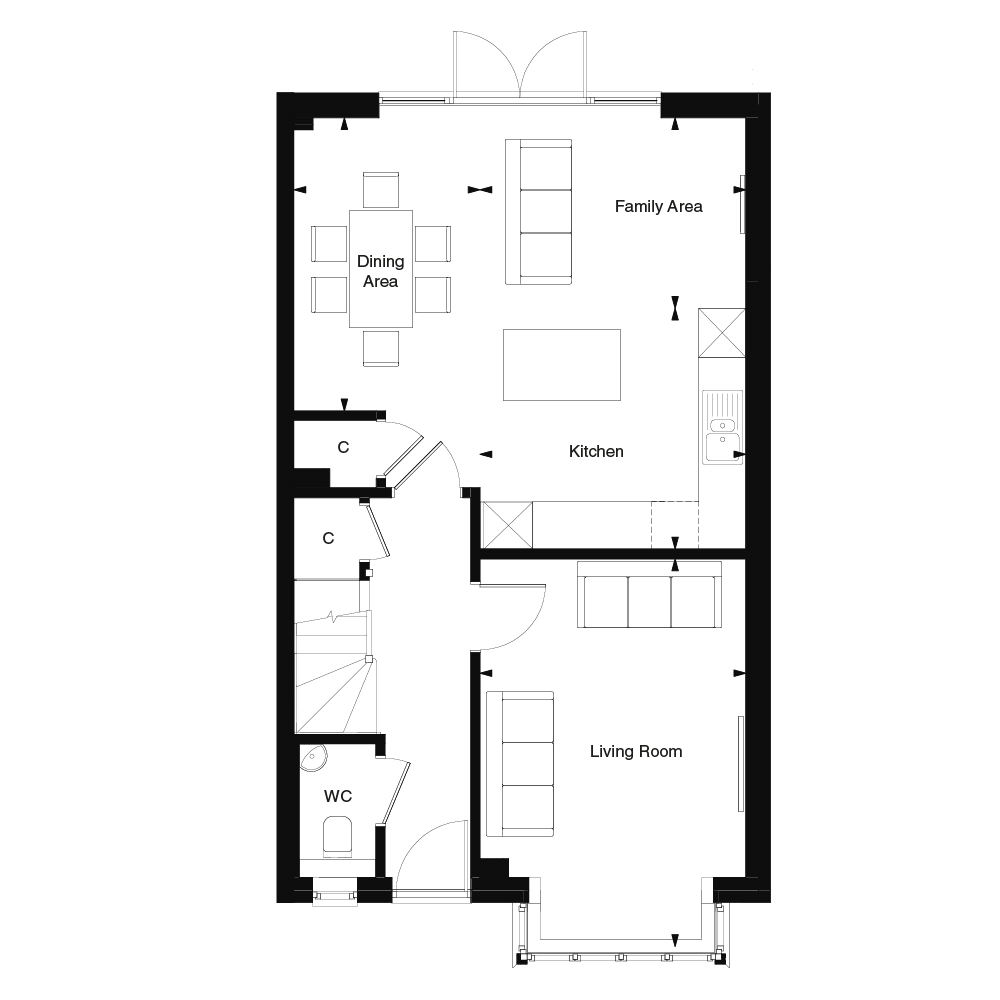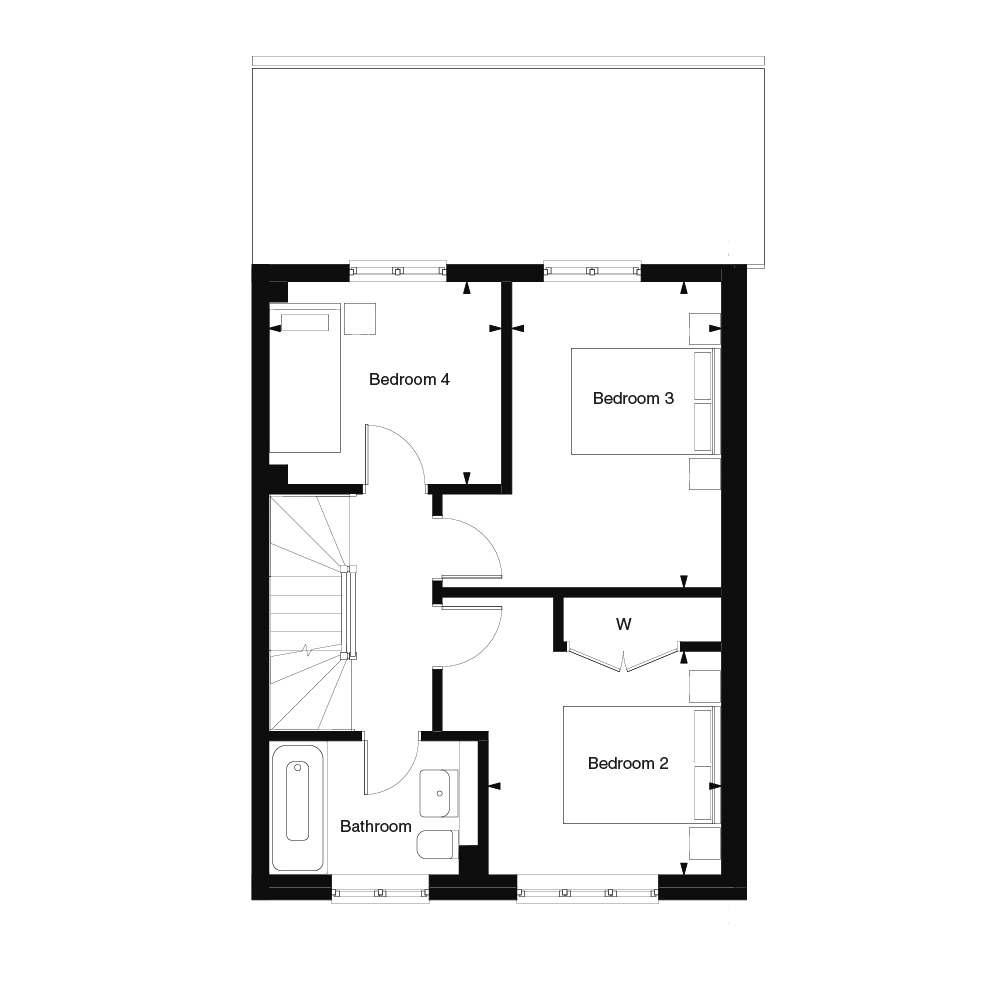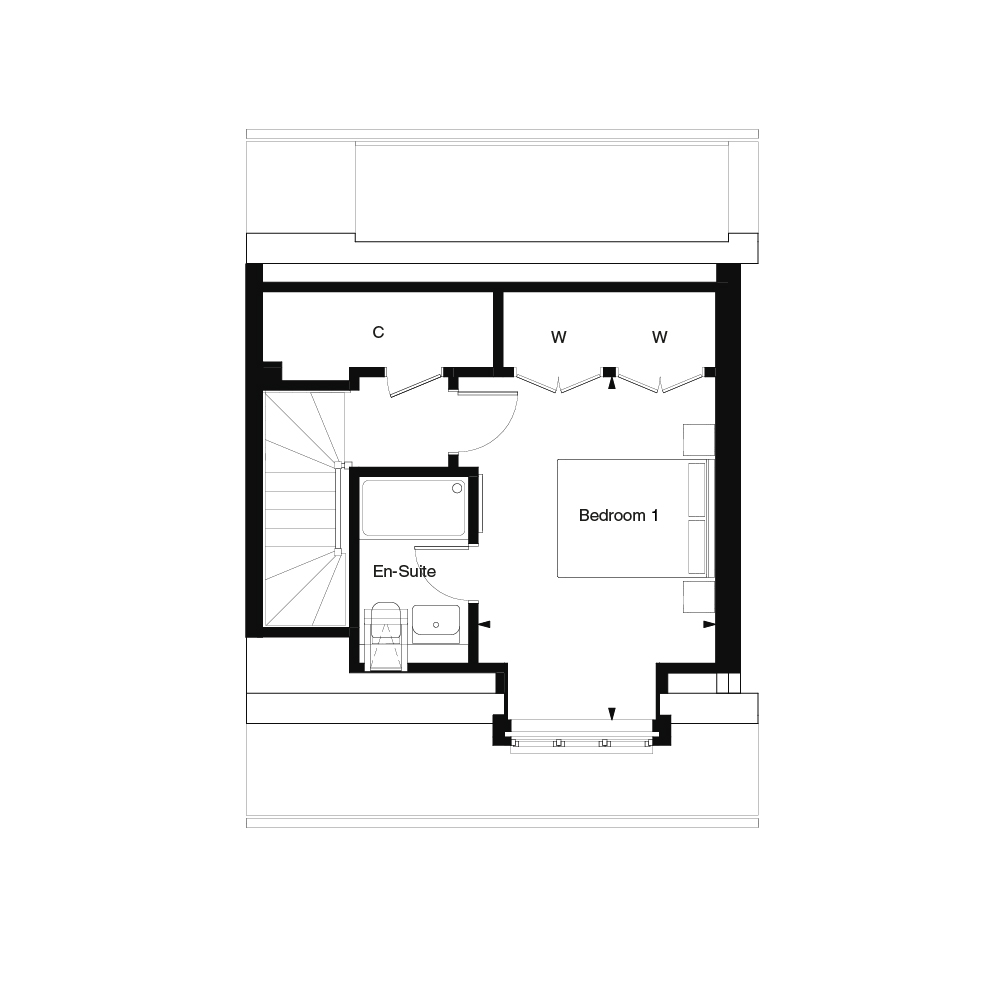Templegate Plot 10
Our Marketing Suite is open daily from 10am to 5pm.
Willowhurst, Burgess Hill, RH15 0XT
To find out more, call 01444 300474
Zero Carbon Home
Single garage & driveway parking for 2 cars
Open plan kitchen/dining/family area with double doors to garden
Separate living room with feature bay window
Built-in double wardrobes to bedroom 1 and en-suite
DOWNLOAD THE WIlmington BROCHURE
THE WILMINGTON
This 4-bedroom semi-detached home, designed for modern family living with an emphasis on light, space, and functionality.
At its heart is the impressive open-plan kitchen/dining/family room, creating a bright and versatile area for cooking, dining, and entertaining. Doors leading to the garden enhance the flow of natural light, seamlessly connecting indoor and outdoor living.
The separate living room, featuring a charming bay window, provides a spacious yet cozy retreat, perfect for relaxation or social gatherings.
Upstairs, the main bedroom spans the top floor, offering a private sanctuary with fitted wardrobes and an en-suite bathroom. Three additional bedrooms provide flexible spaces for family, guests, or working from home.
Talk to our friendly sales team and book an appointment
*Internal photography from our previous showhomes for illustrative purposes only. CGIs are indicative and subject to change.
Boldly considered, intelligently designed, & beautifully built. Discover a new way of sustainable living at Templegate, Burgess Hill.



FLOOR PLANS
SITE PLAN
MORTGAGE CALCULATOR
Use our mortgage calculator to see what you’d need to borrow and how much your monthly repayments might be
MAKE AN ENQUIRY
Wilmington - Templegate Plot 10
We look forward to hearing from you.
01444 300 474To make an enquiry about this new home, please call our Sales team or complete the form and a member of our team will be in touch.



