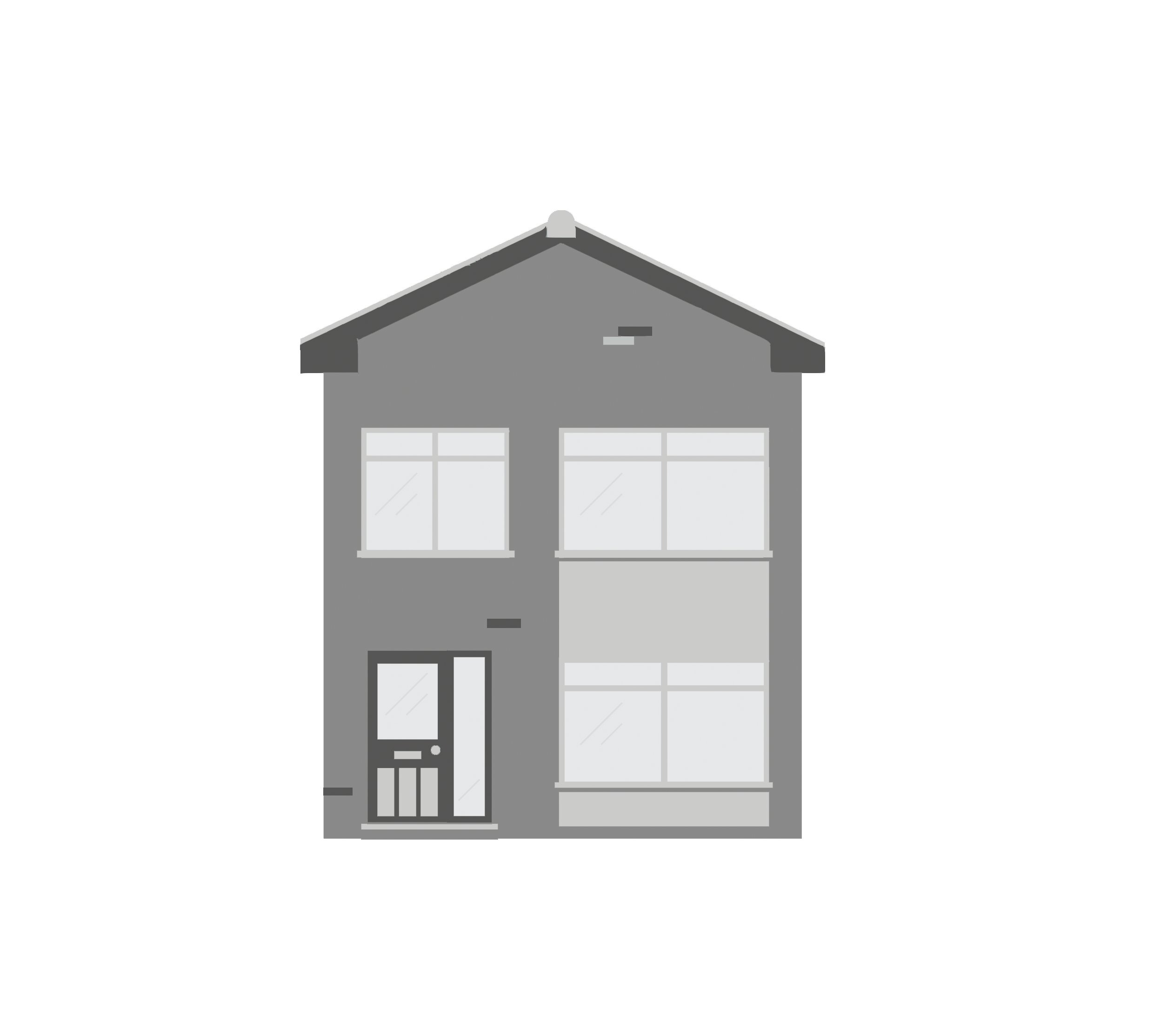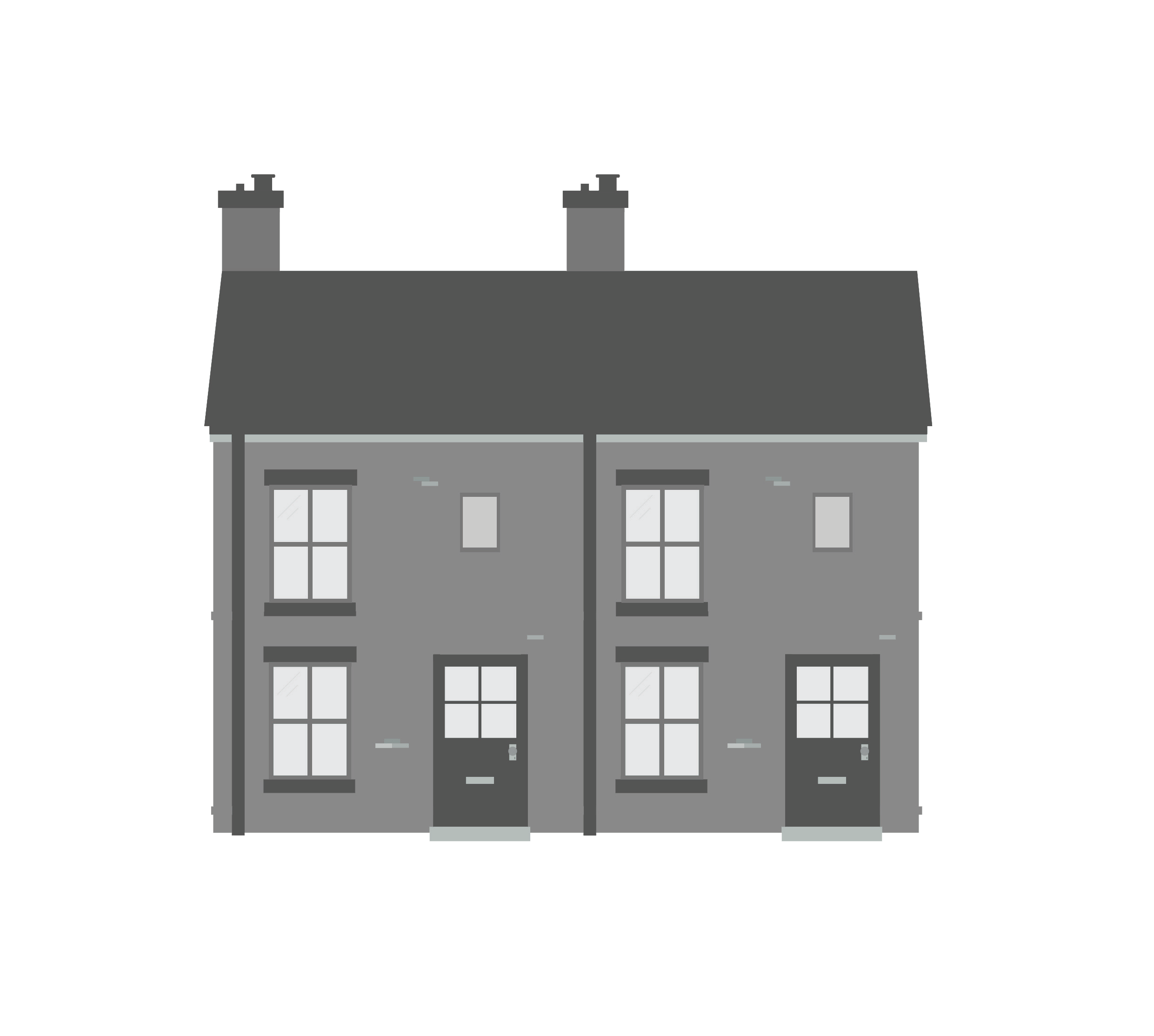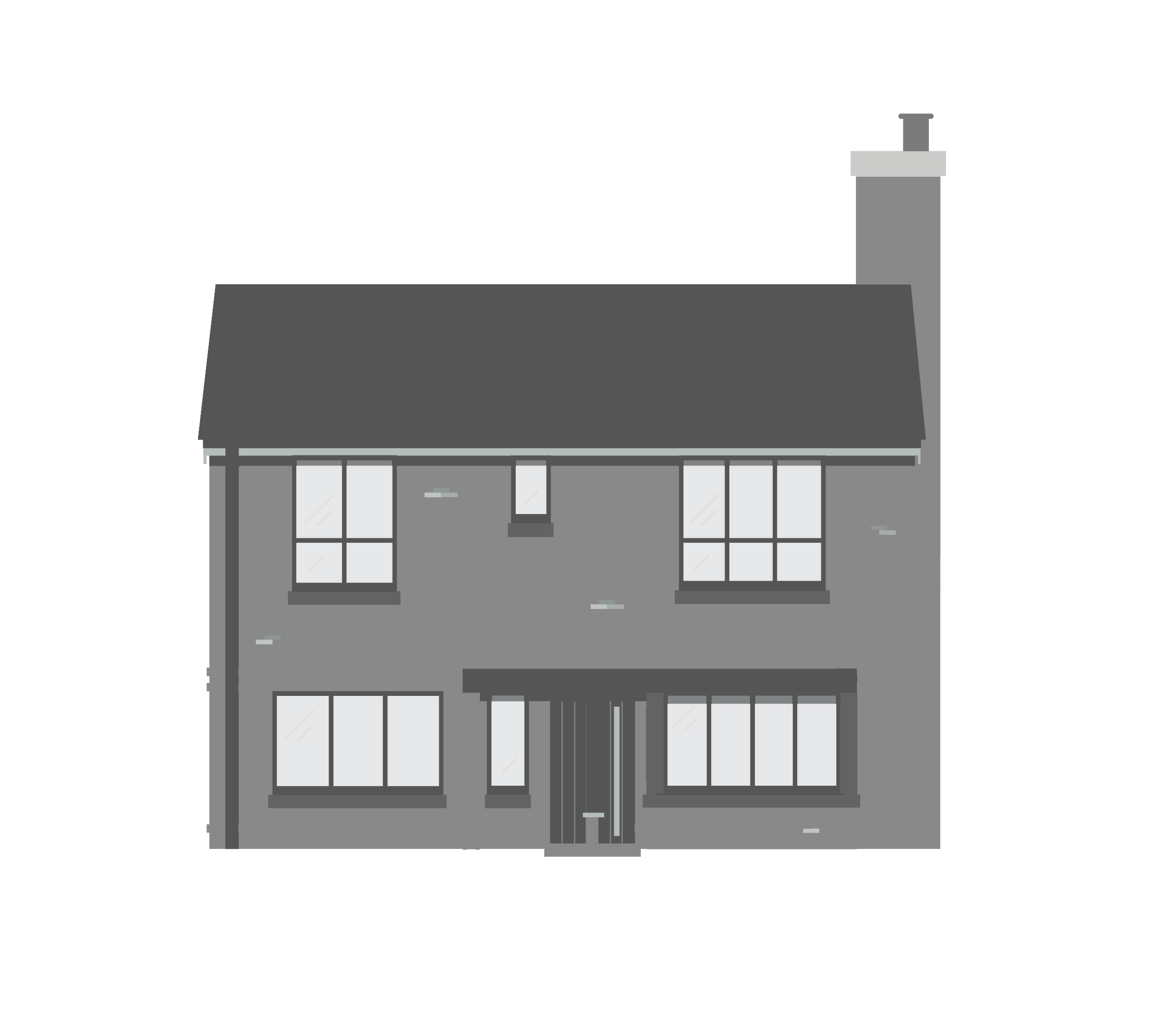The Runcton
Our Marketing Suite is open daily from 10am to 5pm
5 Bens Wood Lane, West Horsley KT24 6FP ( Sat Nav use KT24 6LZ)
To find out more, call 01483 912483
Kitchen and dining area
SPACIOUS DETACHED HOME
ALL INCLUSIVE SPECIFICATION
GARAGE AND DRIVEWAY PARKING
EV CHARGING & SOLAR PANELS
THE RUNCTON
This large family home enjoys an open kitchen, dining and family area. The room opens out to the garden through modern bi-fold doors, making this the perfect place to entertain friends and family.
The generous family living room enjoys ample natural light from its large feature bay window and further bi-fold doors that lead out into the garden. The living spaces are designed with contemporary family life in mind. With Wi-Fi controlled heating, luxurious carpeting and a durable modern finish throughout, this house is one you’ll be proud to call home.
Upstairs, bedroom one enjoys a stylish en-suite and ample storage from the walk-in wardrobe. Two further bedrooms and a family bathroom that is luxuriously finished with modern chrome accessories by Vado.
Electric car charging point and solar panels.

*Internal imagery of previous Thakeham Showhome.
DOWNLOAD THE RUNCTON BROCHURE
BRAND NEW SHOWHOME NOW OPEN
book your appointment
Register your interest below!
With homes designed and built for modern living in a space that brings people together,
find your place at Manorwood.
MANORWOOD
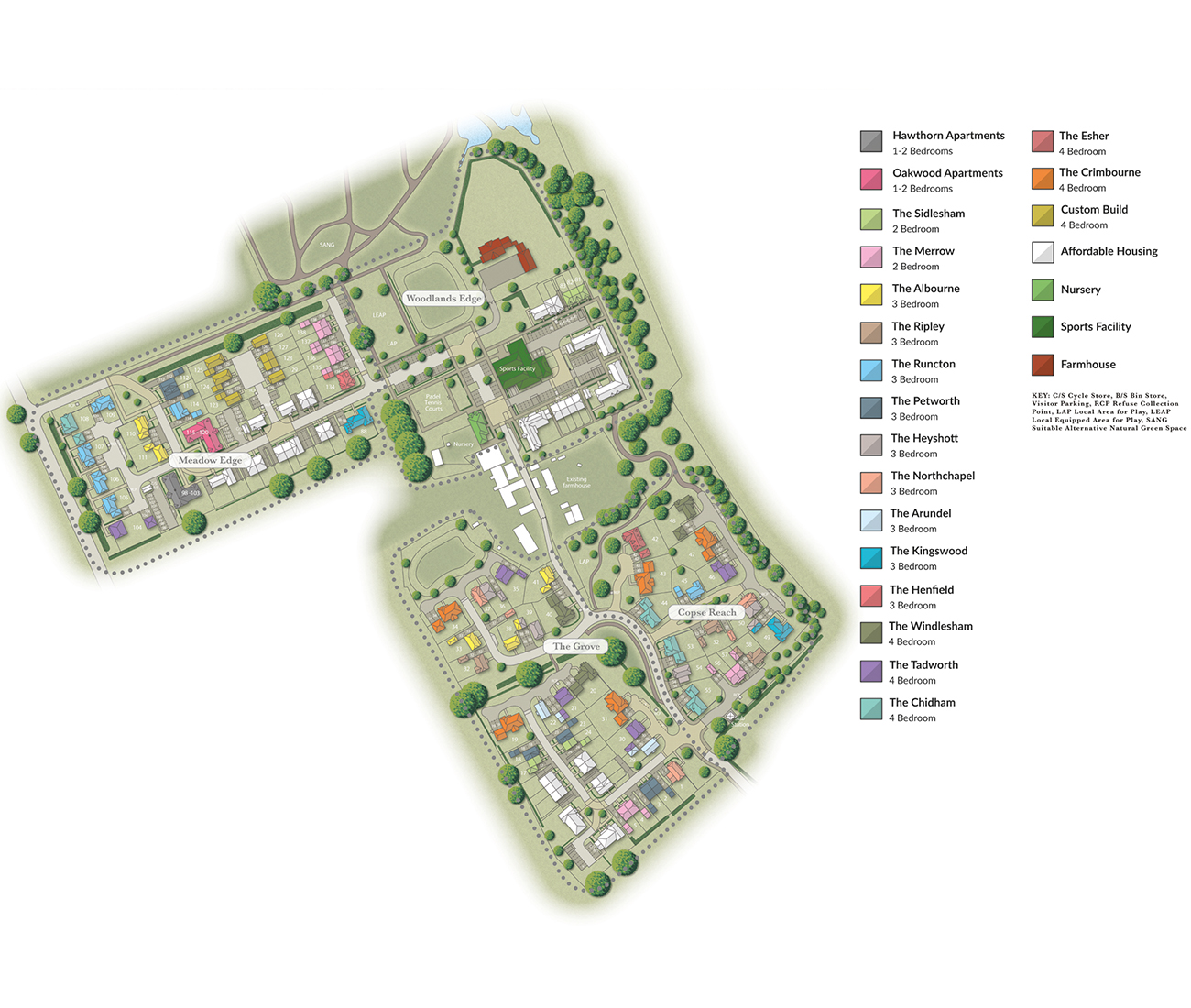
You can download the Manorwood development layout here.
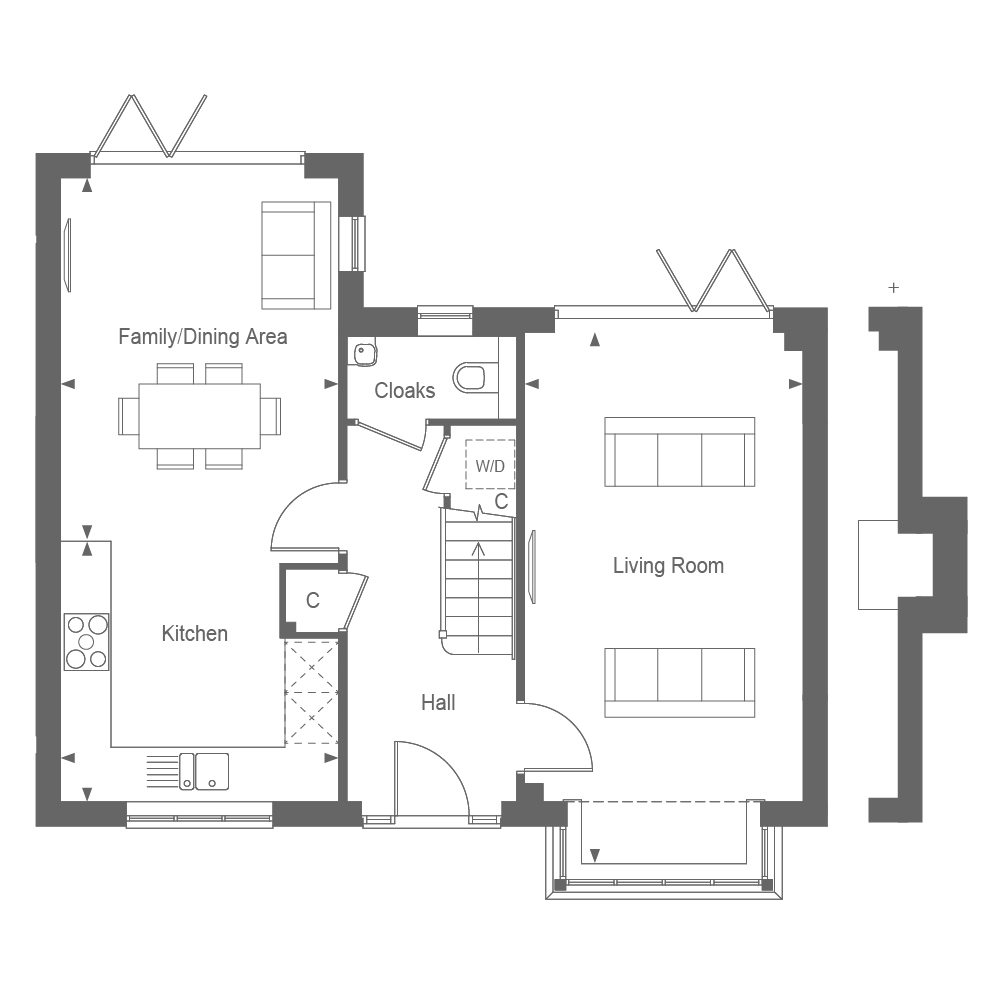
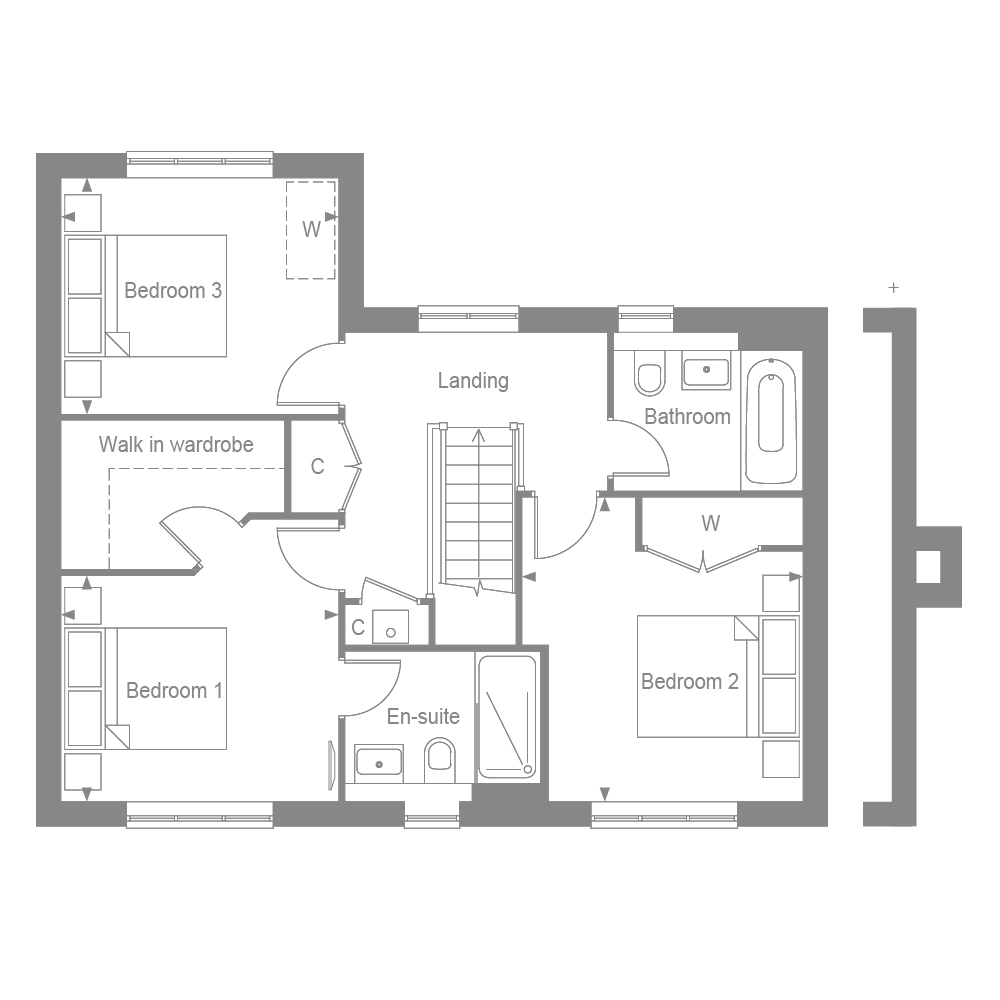
FLOOR PLANS
SITE PLAN

ENERGY CALCULATOR
Use our energy calculator to find out your potential energy savings in your new home.
ENERGY CALCULATOR
Enter your details above to find out how much you could save.
MORTGAGE CALCULATOR
Use our mortgage calculator to see what you’d need to borrow and how much your monthly repayments might be
MAKE AN ENQUIRY
The Runcton - Manorwood number 105
We look forward to hearing from you.
01403 787 323To make an enquiry about this new home, please call our Sales team or complete the form and a member of our team will be in touch.




