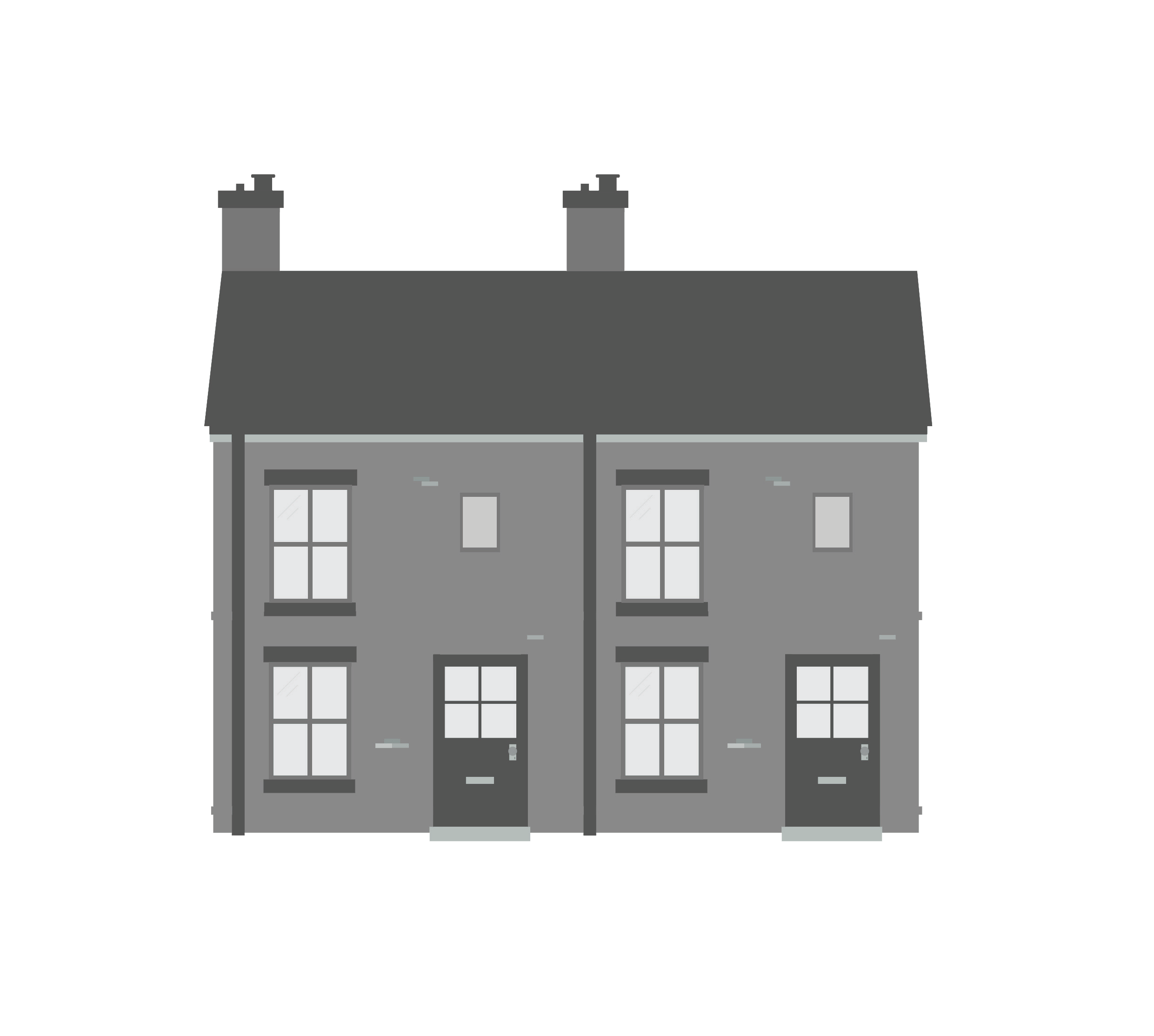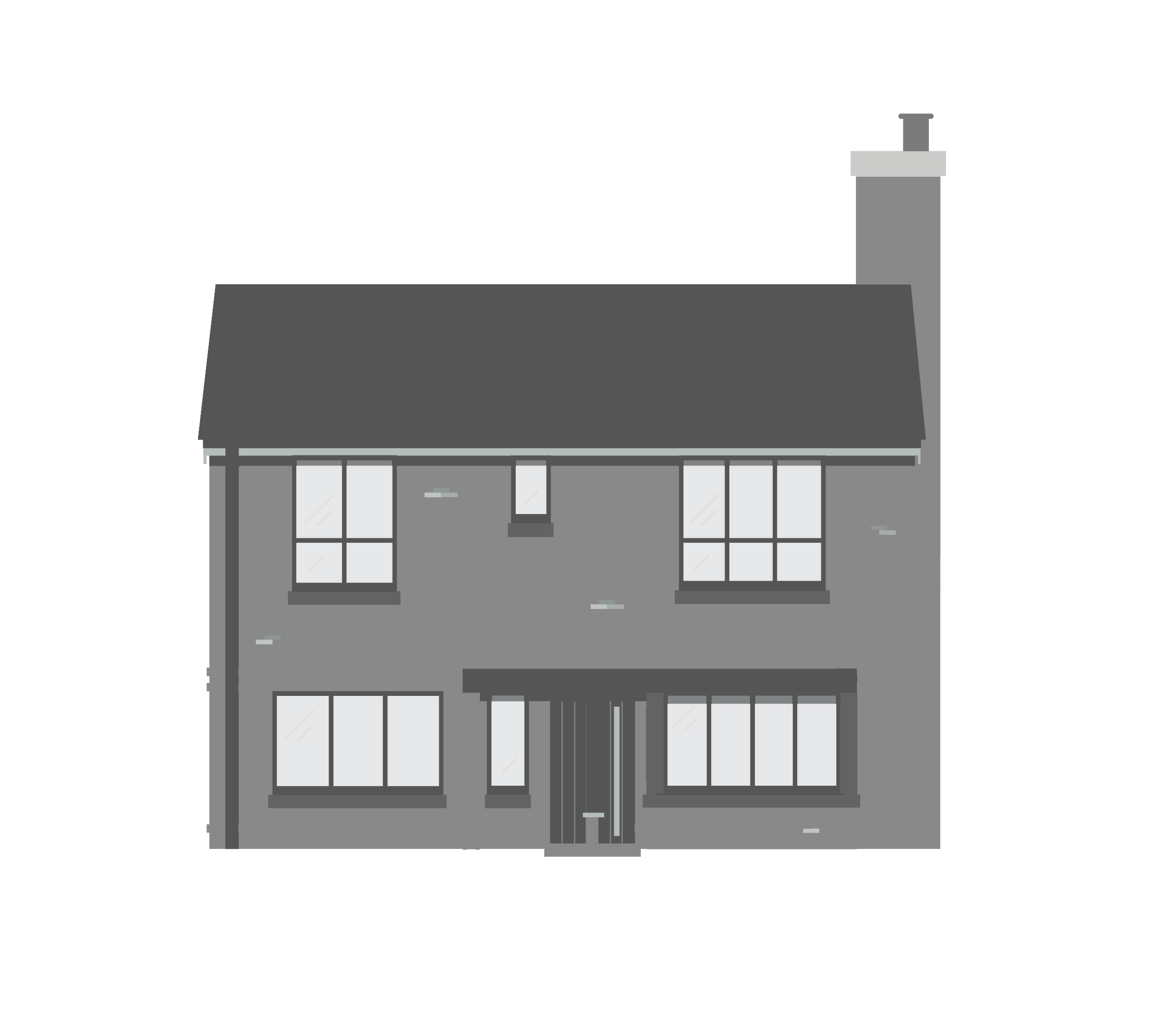Tailored Incentives Available!
Impressive kitchen/dining with double doors to large rear garden.
Bedroom 1 enjoys stylish en-suite and built-in wardrobes.
Garage, driveway & EV car charging point
All inclusive specification, fitted with energy efficient appliances.
THE WILMINGTON | Tailored Incentives Available!
The Wilmington is a beautifully proportioned 4-bedroom semi-detached home, thoughtfully designed for modern family living. The ground floor boasts a stunning open-plan kitchen/dining/family room, complete with integrated energy-efficient appliances and double doors that open directly onto the garden – creating a bright and welcoming heart to the home.
A spacious separate living room to the front features a large bay window, offering a quiet retreat and an abundance of natural light.
Upstairs, the main bedroom occupies the entire top floor, featuring fitted wardrobes and a private en-suite, providing a calm sanctuary away from the main living areas. Two additional bedrooms and a sleek family bathroom complete the home’s flexible layout.
Garage, driveway & EV car charging point
Inspiring Showhome available to view
Book a personal appointment with our sales team, find out more about life at Woodgate, experience our virtual reality tours and be one step closer to owning your dream home at Woodgate. Call 01293 225615 today.
Alternatively, you can still book virtual tours and take a look around our Showhomes from the comfort of your own home.
With homes designed and built for modern living in a space that brings people together,
find your place at Woodgate.
CRAFTED WITH PRIDE
EACH BUILD IS A STATEMENT OF PRIDE AND A COMMITMENT TO WORKMANSHIP
Thakeham is renowned for premium quality homes enhanced by superior specifications – committed to securing a legacy for future generations through properties of elegance and character.
A commitment to quality that can be seen in the unique designs of each house using carefully chosen materials and finishes, that reflect the characteristics of the locality.
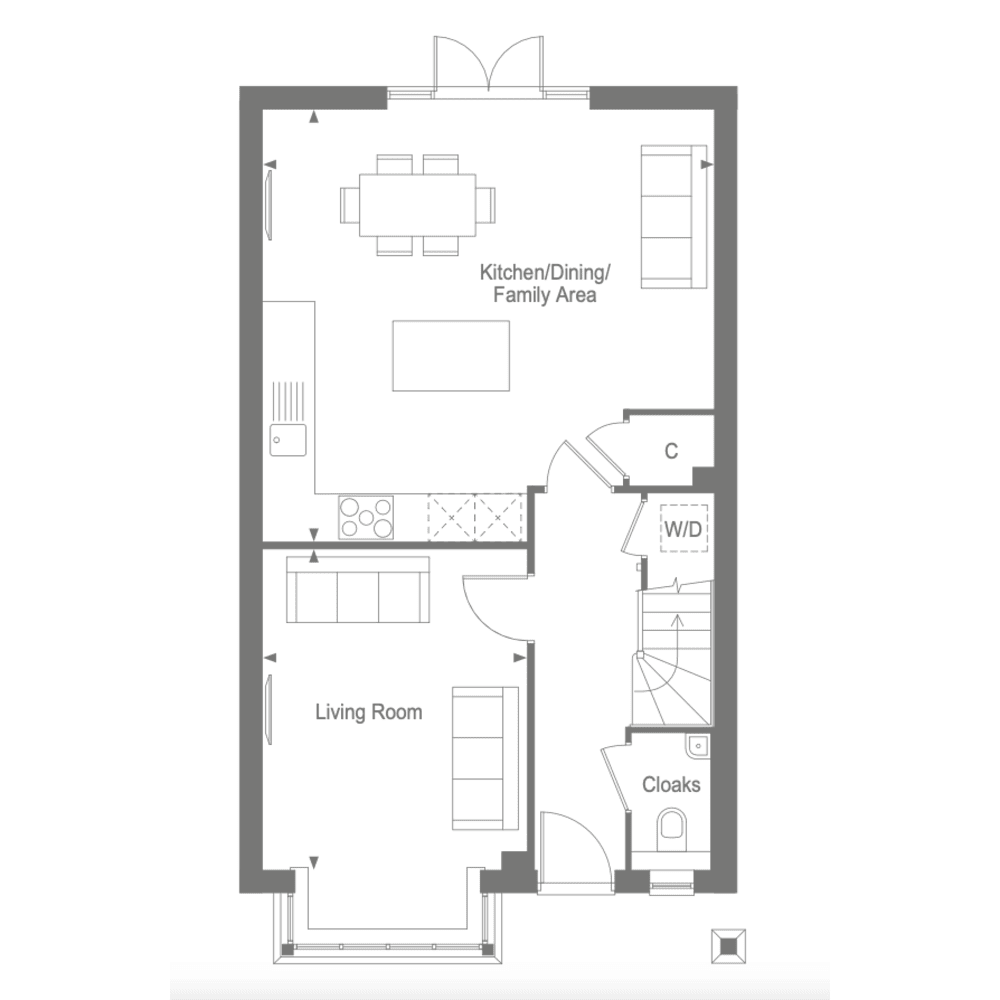
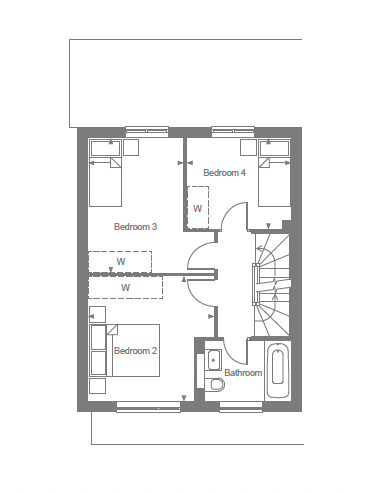
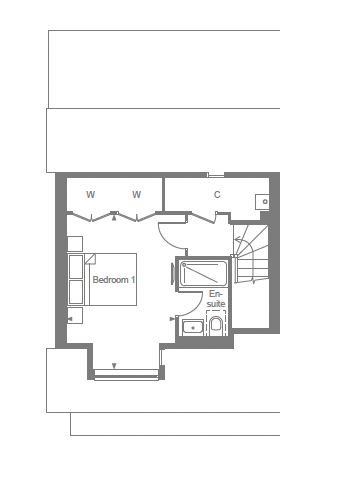
FLOOR PLANS
SITE PLAN
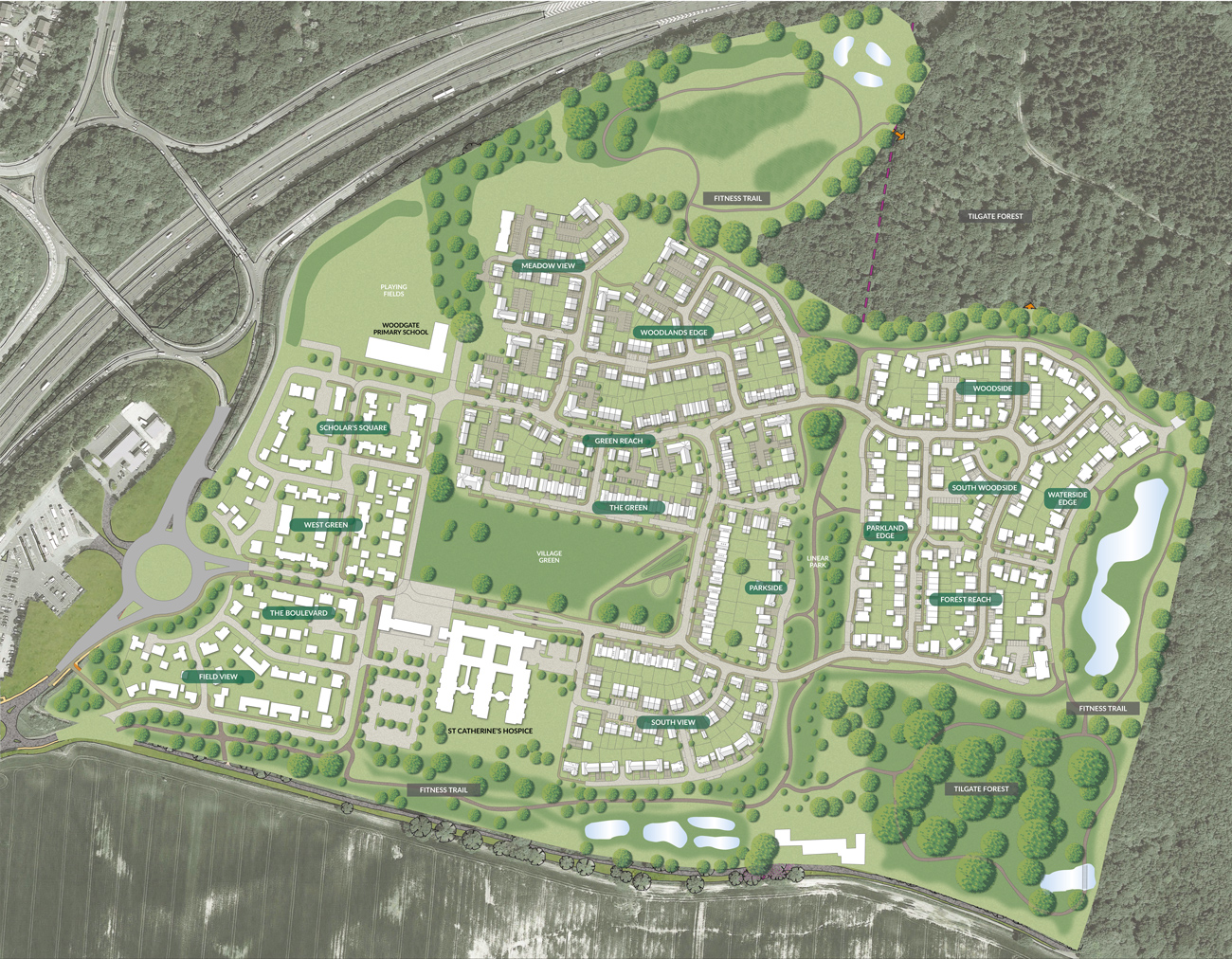
ENERGY CALCULATOR
Use our energy calculator to find out your potential energy savings in your new home.
ENERGY CALCULATOR
Enter your details above to find out how much you could save.
MORTGAGE CALCULATOR
Use our mortgage calculator to see what you’d need to borrow and how much your monthly repayments might be
MAKE AN ENQUIRY
The Wilmington - Woodgate Number 474
We look forward to hearing from you.
01293 225615To make an enquiry about this new home, please call our Sales team or complete the form and a member of our team will be in touch.




